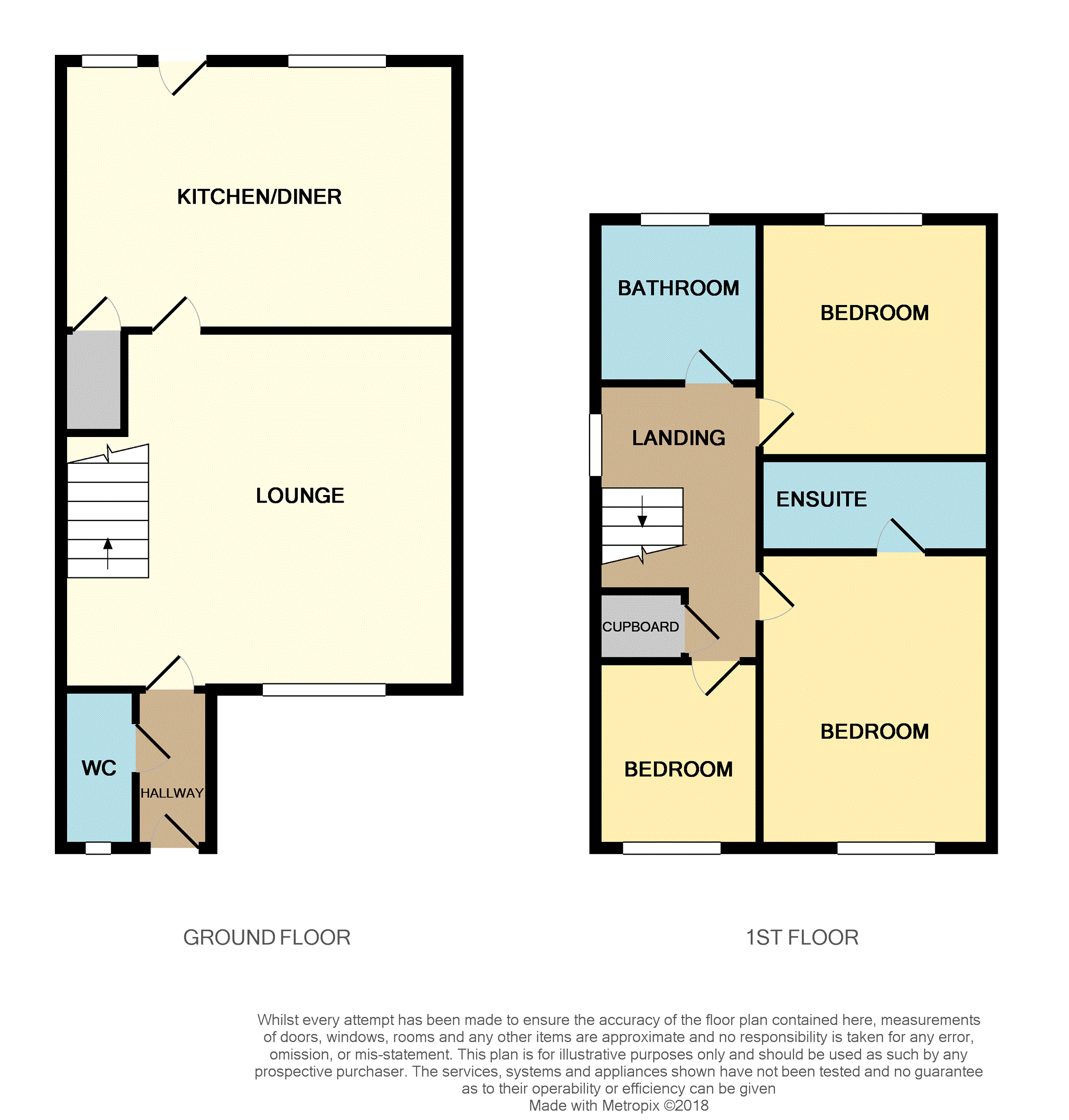3 Bedrooms Semi-detached house for sale in Fulton Place, Dalrymple KA6 | £ 115,000
Overview
| Price: | £ 115,000 |
|---|---|
| Contract type: | For Sale |
| Type: | Semi-detached house |
| County: | South Ayrshire |
| Town: | Ayr |
| Postcode: | KA6 |
| Address: | Fulton Place, Dalrymple KA6 |
| Bathrooms: | 1 |
| Bedrooms: | 3 |
Property Description
Absolutely stunning three-bedroom semi-detached villa set within a much sought-after area of Dalrymple.
This spacious family home has been upgraded from top to bottom, with new modern hi-gloss kitchen, new bathroom, master en-suite and downstairs cloaks. The windows have all recently been renewed too. In addition, the property has been freshly decorated and has new carpets/ floor coverings throughout.
This home is in show home condition and will undoubtedly generate significant interest.
Comprising, on the ground floor, entrance hallway, downstairs cloakroom, generous lounge with stairs to the upper level and stunning kitchen/ diner.
On the upper level there are two double bedrooms, and a single bedroom as well as the newly upgraded bathroom and en-suite shower room.
The property further benefits from gas central heating, double glazing and ample storage.
There is off street parking for several vehicles, by way of a driveway to the side of the property.
The front garden is laid to decorative stones and the rear garden, which is fully enclosed and paved also houses a 13’00” x 8’00” garden hut which has light and power – ideal for us as a workshop, storage or a ‘man-cave’.
Ideally placed for access to local amenities, schooling and transport routes.
Early viewing is highly recommended.
*** Request to Solicitors ***
Please email all formal offers in the first instance to
Should your client's offer be accepted, please then send the Principal offer directly to the seller's solicitor upon receipt of the Notification of Proposed Sale which will be emailed to you.
Entrance Hallway
6’05” x 3’00”
Welcoming entrance hallway providing access to the downstairs cloakroom and lounge
Downstairs Cloakroom
6’05” x 3’00”
Partially tiled with window to the front. Comprising two piece suite - WC and whb.
Lounge
15’09” x 14’06”
Large front facing lounge with staircase to the upper level. Access to the kitchen/ diner.
Kitchen/Diner
15'09” x 10’10”
Stunning newly fitted hi-gloss kitchen with integrated gas hob, oven, microwave, washing machine, fridge freezer and wine cooler/fridge.
This is a bright room with two windows and a door to the rear.
Ample space for a dining table and chairs. There is also access to a storage cupboard which leads under the stairs.
Master Bedroom
11’02” x 8’10”
Generous double bedroom with window to the front and access to the sizeable en-suite shower room.
Master En-Suite
8’10” x 3’10”
Stunning master en-suite shower room. Partially tiled with double shower, WC, whb and downlighters.
Bedroom Two
9’08” x 8’10”
Rear facing double bedroom with ample space for free standing furniture.
Bedroom Three
7’07” x 6’07”
Single bedroom with window to the front.
Bathroom
6’07” x 6’07”
New partially tiled bathroom with opaque window to the rear. Comprising bath, WC, whb and integrated storage.
Gardens
The front garden is laid to decorative stones and the rear garden, which is fully enclosed and paved also houses a 13’00” x 8’00” garden hut which has light and power – ideal for us as a workshop, storage or a ‘man-cave’.
Property Location
Similar Properties
Semi-detached house For Sale Ayr Semi-detached house For Sale KA6 Ayr new homes for sale KA6 new homes for sale Flats for sale Ayr Flats To Rent Ayr Flats for sale KA6 Flats to Rent KA6 Ayr estate agents KA6 estate agents



.png)











