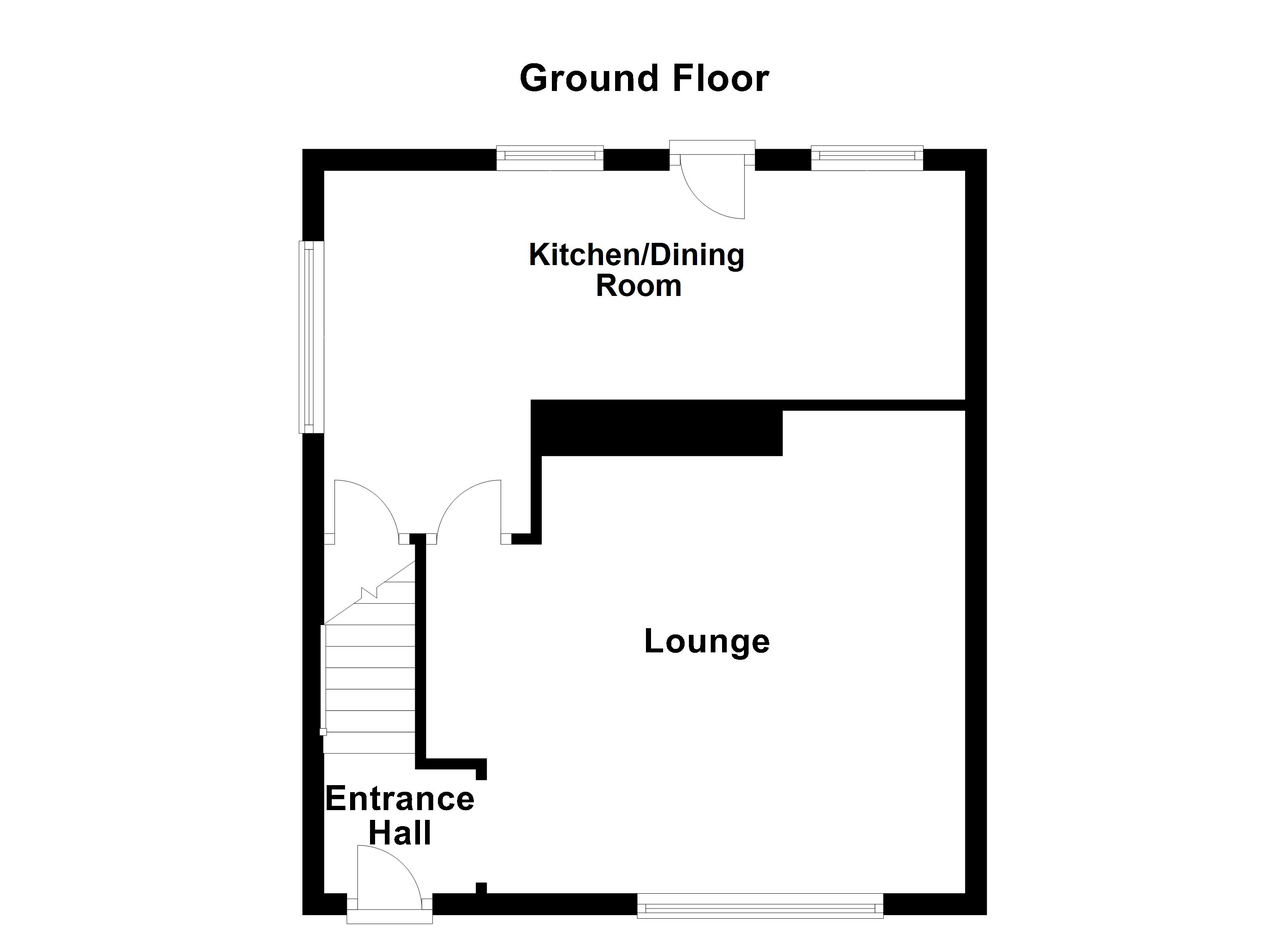3 Bedrooms Semi-detached house for sale in Garsdale Grove, Eastmoor, Wakefield WF1 | £ 109,950
Overview
| Price: | £ 109,950 |
|---|---|
| Contract type: | For Sale |
| Type: | Semi-detached house |
| County: | West Yorkshire |
| Town: | Wakefield |
| Postcode: | WF1 |
| Address: | Garsdale Grove, Eastmoor, Wakefield WF1 |
| Bathrooms: | 1 |
| Bedrooms: | 3 |
Property Description
A mature semi detached family home with three well proportioned bedrooms, open plan kitchen/dining room and lawned gardens to the front and rear.
The accommodation comprises entrance lobby, lounge, open plan kitchen/dining room. To the first floor three bedrooms and the house bathroom. Outside the property has lawned gardens to the front and rear with a paved seating area.
Conveniently located for access to Wakefield city centre and local amenities close-by including Kirkgate Rail Station, bus routes nearby.
Properties of this nature have always proved in demand with the home buyer and we are sure that this in no exception. We advise an early viewing to avoid disappointment.
Accommodation
entrance lobby UPVC double glazed front entrance door leading into the entrance lobby. Laminate flooring, staircase to the first floor landing, central heating radiator and opening into the lounge.
Lounge 16' 6" x 14' 9" (5.05m x 4.51m) max UPVC double glazed window to the front elevation, central heating radiator and a living flame gas fire on a granite hearth with decorative surround. Door to the kitchen/dining room.
Kitchen/dining room 19' 8" x 11' 1" (6.00m x 3.39m narrowing to 2.18m) max White fronted kitchen fitted with wall and base units, laminate work surface and tiled splash back. Integrated oven, four ring stainless steel gas hob with canopy hood above, plumbing and space for a washing machine, space for a tall fridge/freezer, laminate flooring, central heating radiator, understairs storage cupboard, UPVC double glazed window to the side elevation and two UPVC double glazed windows to the rear elevation. UPVC double glazed rear entrance door.
First floor landing Doors to three bedrooms and the house bathroom/w.C. UPVC double glazed window to the side elevation, loft access point and storage cupboard.
Bedroom one 11' 5" x 10' 5" (3.48m x 3.20m) plus walk-in area Fitted wardrobe units, UPVC double glazed windows to the rear elevation and central heating radiator.
Bedroom two 10' 9" x 9' 5" (3.29m x 2.88m) UPVC double glazed window to the front elevation and central heating radiator.
Bedroom three 9' 11" x 7' 5" (3.03m x 2.27m) max including bulkhead UPVC double glazed window to the front elevation, central heating radiator and bulkhead with fitted storage unit above.
House bathroom/W.C. 7' 6" x 5' 6" (2.31m x 1.68m) Three piece suite comprising panelled bath, low flush w.C. And pedestal wash basin. Tiled splash backs, two UPVC double glazed frosted windows and wall mounted electric heater.
Outside The property has a lawned garden to the front with paved and pebbled walkway to the front entrance door. Pedestrian access to the rear garden which is also lawned with a detached outbuilding for storage and paved seating area.
Viewings To view please contact our Wakefield office and they will be pleased to arrange a suitable appointment.
EPC rating To view the full Energy Performance Certificate please call into one of our six local offices.
Layout plans These floor plans are intended as a rough guide only and are not to be intended as an exact representation and should not be scaled. We cannot confirm the accuracy of the measurements or details of these floor plans.
Property Location
Similar Properties
Semi-detached house For Sale Wakefield Semi-detached house For Sale WF1 Wakefield new homes for sale WF1 new homes for sale Flats for sale Wakefield Flats To Rent Wakefield Flats for sale WF1 Flats to Rent WF1 Wakefield estate agents WF1 estate agents



.png)











