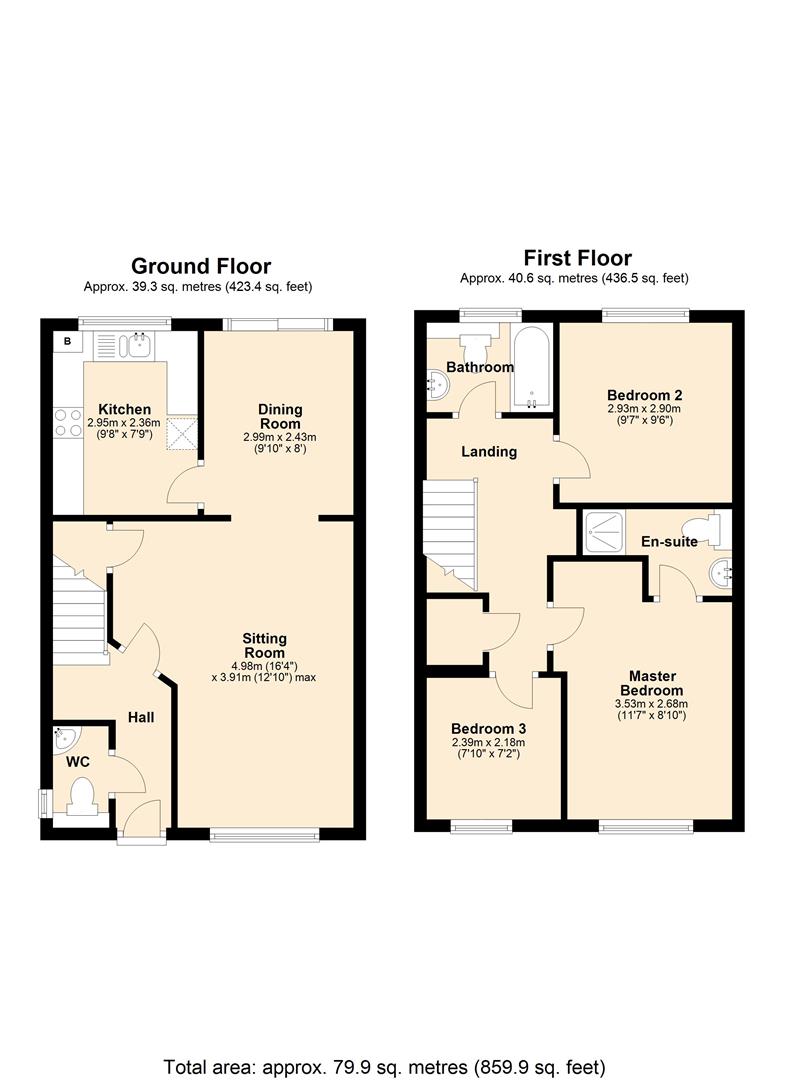3 Bedrooms Semi-detached house for sale in Goldfinch Gate, Gillingham SP8 | £ 220,000
Overview
| Price: | £ 220,000 |
|---|---|
| Contract type: | For Sale |
| Type: | Semi-detached house |
| County: | Dorset |
| Town: | Gillingham |
| Postcode: | SP8 |
| Address: | Goldfinch Gate, Gillingham SP8 |
| Bathrooms: | 2 |
| Bedrooms: | 3 |
Property Description
A well proportioned three bedroom semi detached family home located in a quiet cul de sac in a popular residential area, within walking distance of the primary school and playground and in easy reach of the mainline train station and town centre. The property was built in 2006 and has been a cherished home to our seller since new. During this time it has been well maintained and improved with some new engineered Oak flooring, landscaping to the garden and a new cooker earlier this year. The property also benefits from gas fired central heating from a combination boiler and uPVC double glazing throughout. The property would make a great first time family home or even an interim downsize amongst fulfilling other potential buyers' needs. This lovely home must be viewed to really appreciate the layout, size of the rooms as well as the fabulous garden and the property's surroundings.
Accommodation
Ground Floor
Entrance Hall
Part glazed front door with spy hole opens into a welcoming hall. Ceiling light. Central heating thermostat. Coat hooks. Radiator. Power and telephone points. Laminate flooring. Stairs rising to the first floor. White panelled doors to the cloakroom and to the:-
Sitting Room (4.98m'' x 3.91m'' (16'4'' x 12'10''))
Maximum measurements - Narrows to the front. Window to the front aspect. Ceiling light. Coved. Radiator. Power, telephone and television points. Door to under stairs storage cupboard. Arch opening to:-
Dining Room (3.00m'' x 2.44m (9'10'' x 8'))
Sliding door to the rear garden. Ceiling light. Coved. Radiator. Power points. Engineered Oak flooring. White panelled door to the:-
Kitchen (2.95m'' x 2.36m'' (9'8'' x 7'9''))
Window with tiled sill overlooking the rear garden. Ceiling light. Radiator. Power points. Fitted with a range of light wood grain effect kitchen units consisting of floor cupboards with drawers and eye level cupboards. Good amount of work surfaces. Part tiled walls. One and half bowl stainless steel sink and drainer with mixer tap. Space and plumbing for a washing machine. Integrated dishwasher. Built in electric oven and ceramic hob with extractor hood over. Space for a fridge/freezer. Wall cupboard housing the gas fired heating boiler and programmer. Tiled floor.
Cloakroom
Obscured glazed window with tiled sill to the side elevation. Ceiling light. Wall mounted electrical consumer unit. Useful tiled shelf. Low level WC with economy flush facility. Corner pedestal wash hand basin with tiled splash back.
First Floor
Landing
Stairs rise up to a galleried landing. Ceiling light. Access to the loft space. Coved. Power points. Airing cupboard housing the hot water cylinder. White panelled doors to all rooms.
Master Bedroom (3.53m'' x 2.69m'' (11'7'' x 8'10''))
Minimum width - Window to the front aspect. Ceiling light with fan. Radiator. Power and television points. White panelled door to the:-
En-Suite Shower Room
Ceiling light. Extractor fan. Pedestal wash hand basin with tiled splash back, mirror and shaver socket over. Corner wall mounted shelf. Low level WC with economy flush facility and shelf over. Corner cabinet. Radiator. Tiled shower cubicle.
Bedroom Two (2.92m'' x 2.90m'' (9'7'' x 9'6''))
Window with outlook over the rear garden. Ceiling light. Wall shelves. Radiator. Power and television points. Engineered Oak flooring.
Bedroom Three (2.39m'' x 2.18m'' (7'10'' x 7'2''))
Window to the front elevation. Ceiling light. Radiator. Power points.
Bathroom
Obscured glazed window with tiled sill to the rear elevation. Ceiling light. Extractor fan. Suite consisting of pedestal wash hand basin with tiled splash back and shaver socket to the side, low level WC with economy flush facility and bath with mixer tap and shower over. Radiator. Part tiled walls.
Outside
Garage And Parking (5.49m x 2.44m (18' x 8'))
To the side of the property double gates open to a tarmacadam drive with space to park one car and leads up to the garage. The garage has an up and over door, light and power plus part glazed door opening to the rear garden.
Garden
The rear garden has been attractively landscaped with various areas of interest. There is a paved seating area with water tap immediately to the back of the house. This leads to a lawn and a decking area to one corner. There are beds planted with a variety of flora and fauna giving the garden great ambience. The garden enjoys a good degree of privacy, a sunny aspect and is enclosed in part by timber fencing and brick walls.
Directions
From The Gillingham Office
Leave the office heading towards Shaftesbury. At the third set of lights turn right into Kingfisher Avenue. At the roundabout bear to the right and follow the road into the square and take the next right turn into Goldfinch Gate where the property will be found on the right hand side.
Property Location
Similar Properties
Semi-detached house For Sale Gillingham Semi-detached house For Sale SP8 Gillingham new homes for sale SP8 new homes for sale Flats for sale Gillingham Flats To Rent Gillingham Flats for sale SP8 Flats to Rent SP8 Gillingham estate agents SP8 estate agents



.png)





