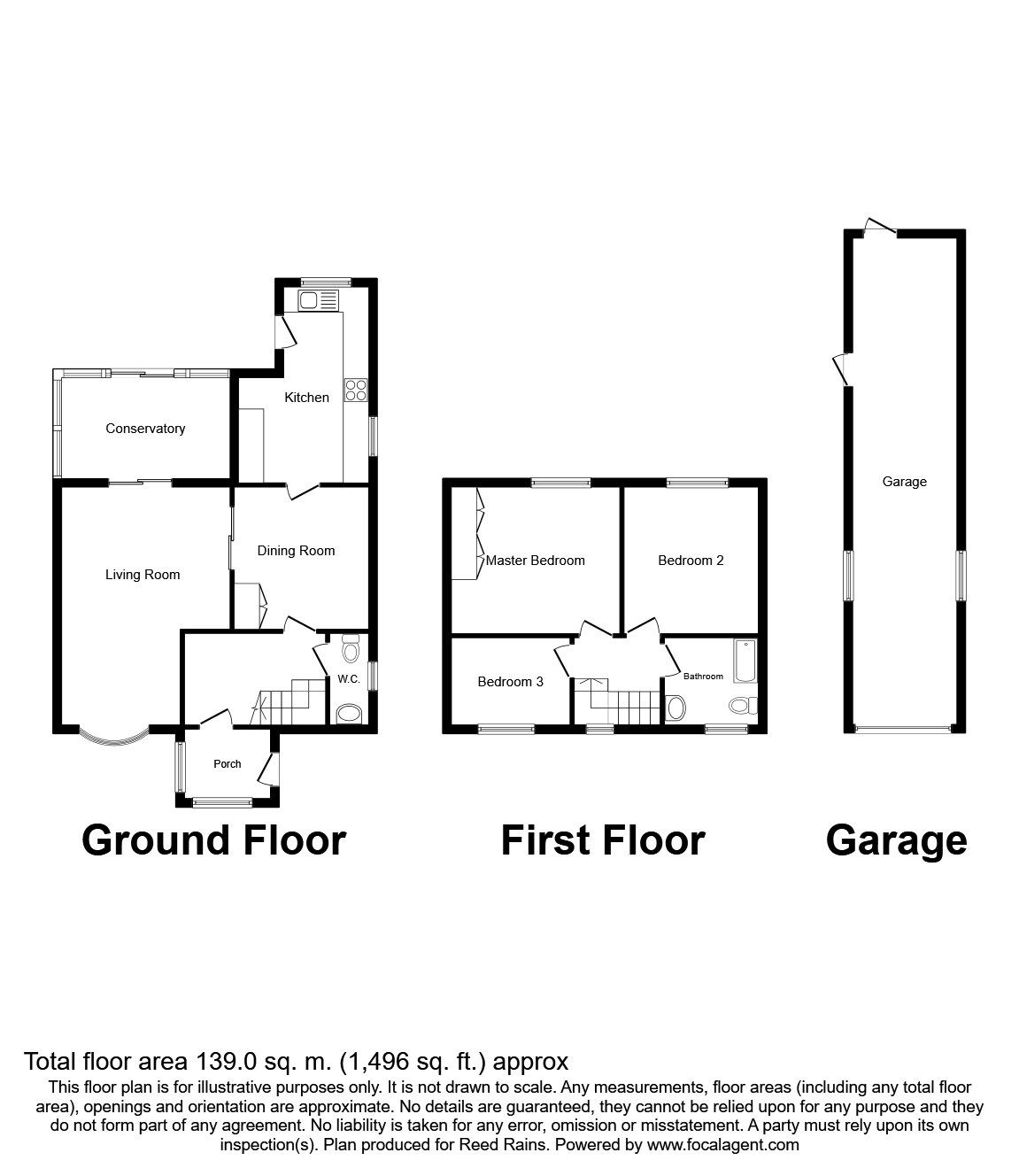3 Bedrooms Semi-detached house for sale in Grange Road, Barnton, Northwich CW8 | £ 160,000
Overview
| Price: | £ 160,000 |
|---|---|
| Contract type: | For Sale |
| Type: | Semi-detached house |
| County: | Cheshire |
| Town: | Northwich |
| Postcode: | CW8 |
| Address: | Grange Road, Barnton, Northwich CW8 |
| Bathrooms: | 1 |
| Bedrooms: | 3 |
Property Description
Three bedroom semi detached home situated on a plot measuring 157 ft in length from front to back. The family home is located in Barnton to the North West of Northwich and provides an array of local amenities to hand. The property accommodation consists, in brief, of entrance porch, hallway, WC, two reception rooms, kitchen and conservatory all to the ground floor whilst the first floor landing gives access onto three bedrooms and the family bathroom. Externally the property boasts a 38ft tandem garage and expansive front and rear landscaped gardens with a bountiful supply of plants and flowers. Northwich town centre is only a few miles from the home providing a range of independent shops, bars and restaurants sitting alongside the more established high street brands. For more far flung destinations Liverpool John Lennon airport is approximately 17 miles from the home and Manchester airport approximately 19 miles. Viewings are highly recommended and can be arranged directly via the sole selling agent Reeds Rains. EPC Awaited.
Agents Notes
We are advised the property is currently council tax band B.
Entrance Porch
UPVC double glazed door. UPVC double glazed windows to front and side elevations. Light fitting. Glazed door to hallway.
Hallway
UPVC double glazed window to front elevation. WC off. Glazed door to dining room. Stairs to first floor. Radiator.
WC
UPVC double glazed frosted window. Close coupled WC. Boiler for gas central heating.
Dining Room (3.18m x 3.33m)
UPVC double glazed window to side elevation. Double glazed sliding door to living room. Glazed door to kitchen. Cloaks storage cupboard. Ceiling coving.
Living Room (5.51m (maximum) x 4.04m (maximum))
UPVC double glazed box window to front elevation. Double glazed sliding doors to conservatory. Electric fire inset to timber surround with display shelving. Picture rails. Ceiling coving. Radiator.
Kitchen (2.51m x 4.75m)
UPVC double glazed frosted window to side elevation. UPVC double glazed window to rear. UPVC double glazed frosted door to rear garden. A range of wall, drawer and base units with roll top preparation surface incorporating a stainless steel sink with chrome mixer tap. Integrated electric oven. Four ring gas hob with extractor hood. Defined space for washing machine. Space for tall fridge freezer. Tiled splash backs. Chrome recessed down lights. Radiator.
Conservatory (2.39m x 4.39m)
Cubical parquet flooring. Double glazed sliding doors to garden. Power and lighting.
Landing
UPVC double glazed window to front elevation. Three bedrooms and bathroom off. Access to loft void.
Master Bedroom (3.05m x 3.68m)
UPVC double glazed window to rear elevation. Fitted wardrobes. Radiator.
Bedroom 2 (3.33m x 3.20m)
UPVC double glazed window to rear elevation. Radiator.
Bedroom 3 (2.79m x 2.41m)
UPVC double glazed window to front elevation.
Bathroom
UPVC double glazed frosted window to front elevation. Suite comprising of double ended panel bath with wall mounted electric shower and curved shower screen, close coupled WC and inset wash basin with vanity cupboards. Tiled walls. Radiator.
Front Garden
The beautifully landscaped front garden measures approximately 50 ft in length with a dwarf wall boundary to the front and one side with hedged boundary to other side. The gardens provide a gravel path through a lush array of plants, flowers, shrubs and trees providing colour throughout the seasons and also serving to provide privacy to the home. The garden adjoins a shared driveway which leads to the garage with off road parking.
Rear Garden
The rear garden measures approximately 79 ft in length from the rear of the home to the final boundary. The garden has been a labour of love for the current owner and provides a rear patio area with an array of plants and shrubs dissected by a block paved path. The garden also provides a greenhouse, workshop/chicken coop and tandem garage.
Tandem Garage (2.41m x 11.58m)
Up and over garage door. Glazed door to side elevation. Power and lighting.
Important note to purchasers:
We endeavour to make our sales particulars accurate and reliable, however, they do not constitute or form part of an offer or any contract and none is to be relied upon as statements of representation or fact. Any services, systems and appliances listed in this specification have not been tested by us and no guarantee as to their operating ability or efficiency is given. All measurements have been taken as a guide to prospective buyers only, and are not precise. Please be advised that some of the particulars may be awaiting vendor approval. If you require clarification or further information on any points, please contact us, especially if you are traveling some distance to view. Fixtures and fittings other than those mentioned are to be agreed with the seller.
/8
Property Location
Similar Properties
Semi-detached house For Sale Northwich Semi-detached house For Sale CW8 Northwich new homes for sale CW8 new homes for sale Flats for sale Northwich Flats To Rent Northwich Flats for sale CW8 Flats to Rent CW8 Northwich estate agents CW8 estate agents



.png)









