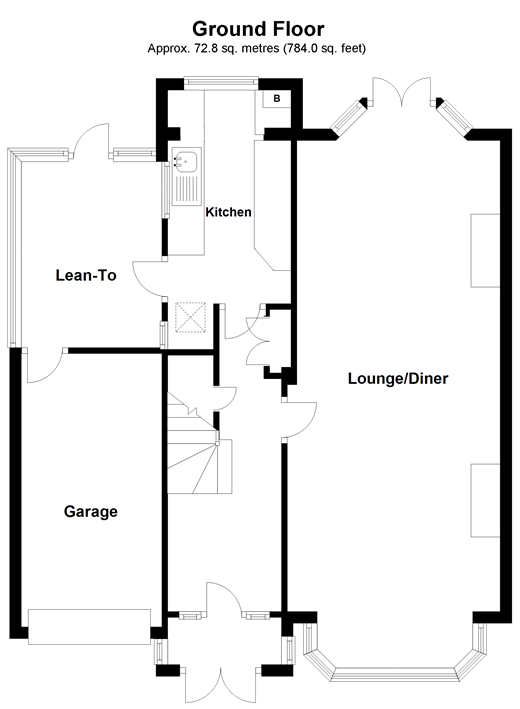3 Bedrooms Semi-detached house for sale in Grange Road, London SE19 | £ 525,000
Overview
| Price: | £ 525,000 |
|---|---|
| Contract type: | For Sale |
| Type: | Semi-detached house |
| County: | London |
| Town: | London |
| Postcode: | SE19 |
| Address: | Grange Road, London SE19 |
| Bathrooms: | 1 |
| Bedrooms: | 3 |
Property Description
This home offers what every family needs - space! Just one look at this home and you will understand the potential it has and why you should not miss out on viewing it!
The fantastic size lounge/diner has so much space that you can invite many friends round for any occasion and adults can enjoy a meal while children play.
Overlooking the rear garden is the great sized kitchen which is perfect for whipping up those lovely meals. With access to the lean-to it is perfect for those nights in with friends and family.
When it comes to the summer and you're preparing the barbecue, your children or guests can be playing/socialising in the rear garden and you won't miss out.
Upstairs, you will continue to be impressed as all the bedrooms are spacious, meaning there will be no arguments about who gets which room!
Outside, there is a private, large rear garden and to the front of the property there is a driveway providing off-road parking, as well as a garage. Furthermore, the location is fantastic as you are close to shops and amenities as well as train stations. Commuters will find their lives made easy as Thornton Heath, Crystal Palace and Norwood Junction train stations are all less than a mile away.
It's not often you can find a home which will tick all your boxes but with this one, we may just have found it for you!
What the Owner says:
When I walked into this home I know it was going to work for me and my family straight away! I have enjoyed living here over the years; with the space inside and outside it has suited my needs perfectly whether that has been entertaining or just family nights in!
I will be sad to leave but I do hope that the next family have as much enjoyment and fun here as I have had.
Room sizes:
- Ground floor
- Entrance Hall
- Lounge/Diner 31'10 x 11'5 (9.71m x 3.48m)
- Kitchen 11'10 x 6'10 (3.61m x 2.08m)
- Lean-To 10'6 x 7'4 (3.20m x 2.24m)
- First floor
- Landing
- Bedroom 1 16'10 x 10'1 (5.13m x 3.08m)
- Bedroom 2 12'9 x 10'3 (3.89m x 3.13m)
- Bedroom 3 8'11 x 7'3 (2.72m x 2.21m)
- Bathroom
- Separate Toilet
- Outside
- Garage
- Off-Road Parking
- Rear Garden
The information provided about this property does not constitute or form part of an offer or contract, nor may be it be regarded as representations. All interested parties must verify accuracy and your solicitor must verify tenure/lease information, fixtures & fittings and, where the property has been extended/converted, planning/building regulation consents. All dimensions are approximate and quoted for guidance only as are floor plans which are not to scale and their accuracy cannot be confirmed. Reference to appliances and/or services does not imply that they are necessarily in working order or fit for the purpose.
Property Location
Similar Properties
Semi-detached house For Sale London Semi-detached house For Sale SE19 London new homes for sale SE19 new homes for sale Flats for sale London Flats To Rent London Flats for sale SE19 Flats to Rent SE19 London estate agents SE19 estate agents



.jpeg)










