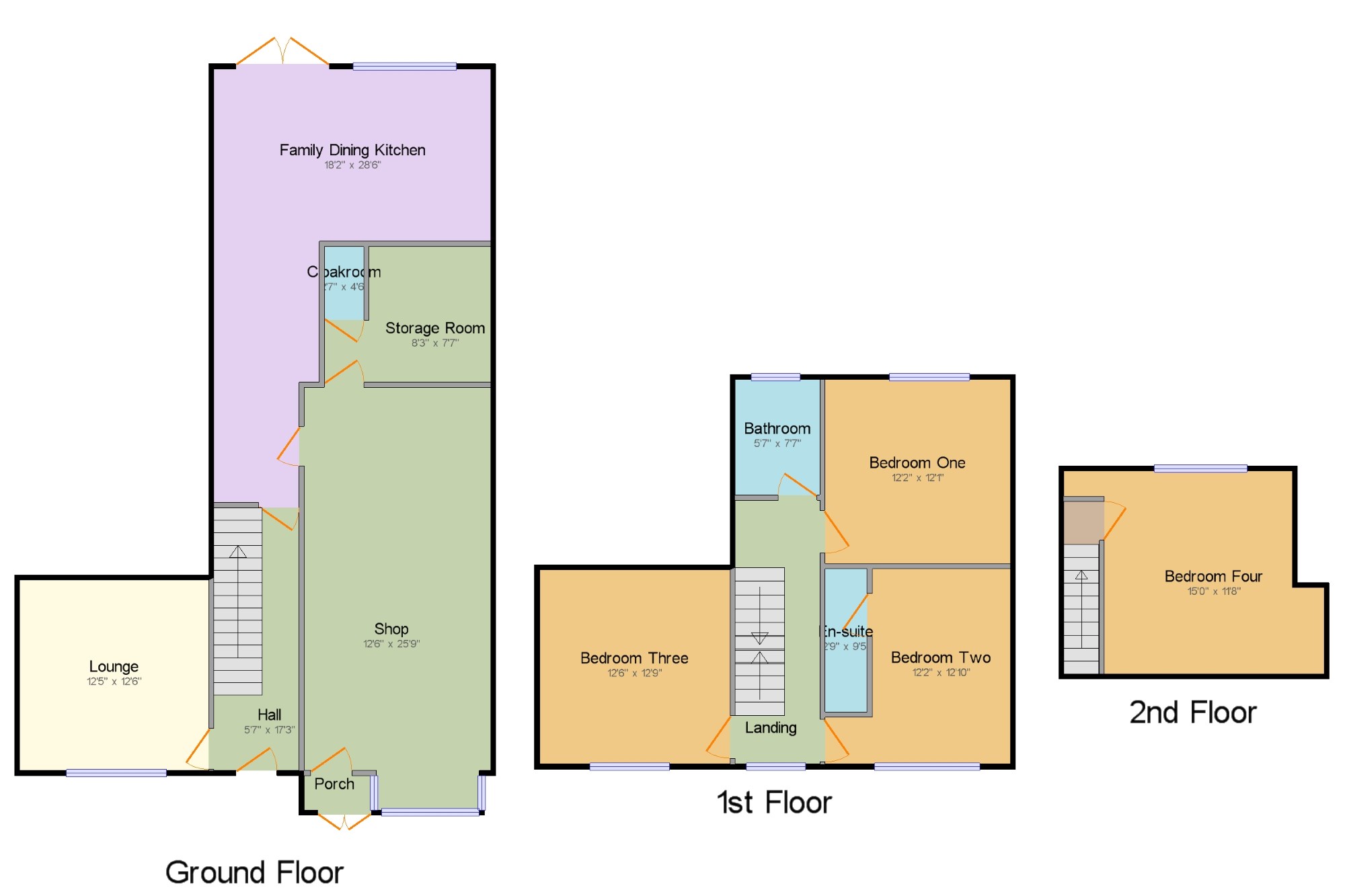4 Bedrooms Semi-detached house for sale in Green Lane, Ockbrook, Derby, Derbyshire DE72 | £ 350,000
Overview
| Price: | £ 350,000 |
|---|---|
| Contract type: | For Sale |
| Type: | Semi-detached house |
| County: | Derbyshire |
| Town: | Derby |
| Postcode: | DE72 |
| Address: | Green Lane, Ockbrook, Derby, Derbyshire DE72 |
| Bathrooms: | 1 |
| Bedrooms: | 4 |
Property Description
Extended family home with a newsagents business offering the chance of a lifestyle business opportunity. The semi detached house offers spacious accommodation over three floors and an attached shop which is currently a newsagents but could potentially be a hairdressers, barbers shop, self contained flat or provide an annexe for an extended family. The house offers a hallway, lounge with feature fireplace and a large family dining kitchen to the ground floor. To the first floor there is three double bedrooms, en-suite and a family bathroom. To the second floor there is an additional bedroom. The shop is on the ground floor and has a store room and a WC. To the rear there is an enclosed garden with patio and lawn. Viewing is essential.
Extended semi detached house with shop
Four double bedrooms
Lounge and family dining kitchen
Gas central heating and double glazing
Enclosed rear garden
En-suite shower room
Village location
Shop with storage room and WC.
Opportunity for a lifestyle business
Potential to convert the shop to a flat (subject to pp)
Hallway5'7" x 17'3" (1.7m x 5.26m). Composite double glazed door. Radiator, laminate flooring, under stair storage, coving, stairs to the first floor, doors to the lounge, family dining kitchen and shop.
Lounge12'5" x 12'6" (3.78m x 3.8m). Double glazed uPVC window facing the front. Radiator and gas fire with wooden feature surround, laminate flooring, coving.
Family Dining Kitchen18'2" x 28'6" (5.54m x 8.69m). UPVC French double glazed door, opening onto the garden. Double glazed uPVC window facing the rear. Radiator, laminate flooring, tiled splashbacks. Roll edge work surface, wall and base units, one and a half bowl sink with mixer tap and drainer, integrated electric oven, integrated microwave, integrated electric hob, over hob extractor, space for dishwasher, integrated fridge/freezer, space for washing machine and dryer. Family seating area and space for a dining table.
Porch4'5" x 2'3" (1.35m x 0.69m). Wooden French double glazed door from the front. Door to the shop.
Shop12'6" x 25'9" (3.8m x 7.85m). Bay window to the front. This shop is fitted with shelving, fridges, freezer and counter. There is a door to the store room.
Storage Room8'3" x 7'7" (2.51m x 2.31m). Boiler, storage space and door to the cloakroom.
Cloakroom2'7" x 4'6" (0.79m x 1.37m). Standard WC, wall-mounted sink.
Landing5'7" x 17'4" (1.7m x 5.28m). Double glazed uPVC window facing the front. Radiator, stairs to the second floor, doors off to three bedrooms and bathroom.
Bedroom One12'2" x 12'1" (3.7m x 3.68m). Double glazed uPVC window facing the rear. Radiator, a built-in wardrobe, sliding door wardrobe, decorative fireplace and coving.
Bedroom Two12'2" x 12'10" (3.7m x 3.91m). Double glazed uPVC window facing the front. Radiator, a built-in wardrobe, coving and door to the en-suite.
En-suite2'9" x 9'5" (0.84m x 2.87m). Heated towel rail, tiled flooring, part tiled walls. Low level WC, double enclosure shower, pedestal sink, extractor fan.
Bedroom Three12'6" x 12'9" (3.8m x 3.89m). Double glazed uPVC window facing the front. Radiator, sliding door wardrobe, coving.
Bathroom5'7" x 7'7" (1.7m x 2.31m). Double glazed uPVC window with patterned glass facing the rear. Heated towel rail, tiled flooring, part tiled walls, coving. Low level WC, panelled bath, shower over bath, pedestal sink.
Second Floor Landing x . Door to bedroom four.
Bedroom Four15' x 11'8" (4.57m x 3.56m). Double glazed uPVC window facing the rear. Radiator and eaves access for storage.
Outside x . To the front there is a front forecourt. To the rear there is a paved patio with steps to a lawn garden with bushed borders.
Alternative Use Of The Shop x . The shop is currently trading as a newsagents but offers alternative use to be converted to a hairdressers, converted (subject to planning permission) to a self contained flat or a annexe for an extended family.
Property Location
Similar Properties
Semi-detached house For Sale Derby Semi-detached house For Sale DE72 Derby new homes for sale DE72 new homes for sale Flats for sale Derby Flats To Rent Derby Flats for sale DE72 Flats to Rent DE72 Derby estate agents DE72 estate agents



.png)











