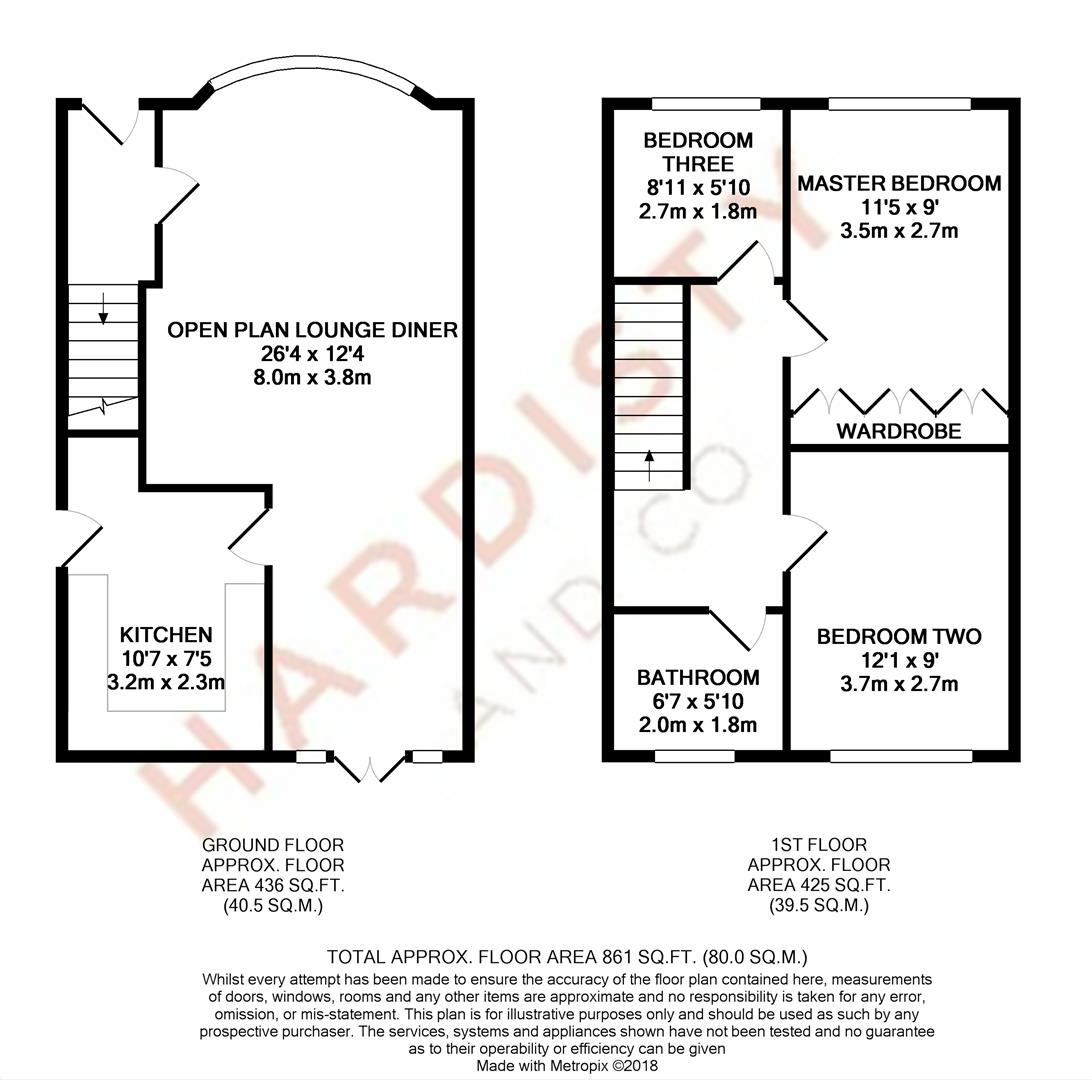3 Bedrooms Semi-detached house for sale in Greenacre Park Rise, Rawdon, Leeds LS19 | £ 239,950
Overview
| Price: | £ 239,950 |
|---|---|
| Contract type: | For Sale |
| Type: | Semi-detached house |
| County: | West Yorkshire |
| Town: | Leeds |
| Postcode: | LS19 |
| Address: | Greenacre Park Rise, Rawdon, Leeds LS19 |
| Bathrooms: | 1 |
| Bedrooms: | 3 |
Property Description
Chain free & in highly desirable area of rawdon, close to great schools & transport links. This stunning semi detached home briefly comprising entrance hall, light, airy lounge/dining room & fitted kitchen. First floor - three bedrooms & bathroom. Outside - driveway providing ample parking & detached garage with lawn, flowers & shrubbery. To the rear a well maintained garden over three levels with an abundance of flowers, trees & shrubbery. Do not miss this lovely home.
Introduction
What an absolute beauty. Benefiting from A chain free position and situated in A highly desirable area of rawdon, close to all great schools and transport links, we are delighted to offer for sale this stunning semi detached family home. A family will appreciate this spacious property. Briefly comprising entrance hall, light and airy lounge/dining room and fitted kitchen. To the first floor there are three bedrooms and house bathroom. To the outside there is a driveway providing ample parking leading to detached garage. To the front of the property there is a delightful garden which is mainly laid to lawn with flowers and shrubbery. To the rear of the property is a well maintained and well stocked garden over three levels with an abundance of flowers, trees and shrubbery and lawned garden. Do not miss this lovely home.
Location
Greenacre Park Rise is located off Green Lane in Rawdon, this area is most convenient and sought after - just off the A65/A658. This location is ideal for commuting to both Leeds & Bradford City Centres via private or public transport and these main roads also give major links to the motorway networks. The neighbouring villages of Rawdon, Horsforth, and Guiseley are close by and offer an abundance of shops, banks and supermarkets. The selection of pubs, restaurants and eateries in the area is excellent and caters for all tastes and age groups. The more travelled commuter can find the Leeds & Bradford Airport about two miles away. The local schools have good academic reputations and cater for all age groups. This home would make an ideal purchase for buyers wanting to live in a popular setting with most conveniences only a short distance away.
How To Find The Property
From our office on Otley Road proceed along the A65 towards Leeds until reaching the jct roundabout in Yeadon. Take the first exit and travel up Green Lane. Take your second turning on your right, then your first left onto Greenacre Park Avenue and follow the road round to the right onto greenacre park rise and the property can be found on the left hand side and identified by our For Sale board.
Accommodation
Ground Floor
UPVC double glazed entrance door to .
Entrance Hall
Alarm system. Single radiator. Stairs to the first floor. Oak Doors to .
Open Plan Lounge Diner (8.03m x 3.76m (max) (26'4 x 12'4 (max)))
This is a fantastic light and airy spacious family home briefly comprising feature wood fire surround with fitted gas fire set on marble back and hearth. Two double radiators. UPVC double glazed window to the front elevation with views. UPVC double glazed floor to ceiling windows and French doors to the rear elevation.
Kitchen (3.23m x 2.26m (10'7 x 7'5))
With a wide range of fitted wall, base and drawer units with laminate work surfaces. Stainless steel sink and side drainer with mixer tap. Point for gas cooker. Plumbed for washing machine. Plumbed for dish-washer. Point for fridge/freezer. Partially tiled walls. UPVC double glazed window to the rear elevation. UPVC double glazed entrance door to the side elevation.
First Floor
Landing
Access to the loft space which is fully boarded out with fitted loft ladder. Double radiator. UPVC double glazed window to the side elevation. Doors to .
Master Bedroom (3.48m x 2.74m (to robes) (11'5 x 9' (to robes)))
Fitted wardrobes. Single radiator. UPVC double glazed window to the front elevation with views.
Bedroom Two (3.68m x 2.74m (12'1 x 9'))
Single radiator. UPVC double glazed window to the rear elevation.
Bedroom Three (2.72m x 1.78m (8'11 x 5'10))
Single radiator. UPVC double glazed window to the front elevation
Bathroom (2.01m x 1.78m (6'7 x 5'10))
Comprising of tiled panelled bath with thermostatic shower over, pedestal wash-hand basin and low flush W.C. Fully tiled walls and tiled flooring with under floor heating. Chrome towel radiator. UPVC double glazed window to the rear elevation.
Outside
To the outside there is a driveway providing ample parking leading to detached garage. To the front of the property there is a delightful garden which is mainly laid to lawn with flowers and shrubbery. To the rear of the property there is a patio seating area leading to a well maintained and stocked garden over three levels with an abundance of flowers, trees, shrubbery and lawned garden. Lovely to sit out and relax.
Brochure Details.
Hardisty and Co prepared these details, including photography, in accordance with our estate agency agreement.
Mortgage Services.
Do you need a mortgage? Can Hardisty Financial assist you? Our mortgage advisers can search the whole of the market for you and can be flexible to book an appointment at your convenience - please do let us know if this is of interest?
Property Location
Similar Properties
Semi-detached house For Sale Leeds Semi-detached house For Sale LS19 Leeds new homes for sale LS19 new homes for sale Flats for sale Leeds Flats To Rent Leeds Flats for sale LS19 Flats to Rent LS19 Leeds estate agents LS19 estate agents



.png)











