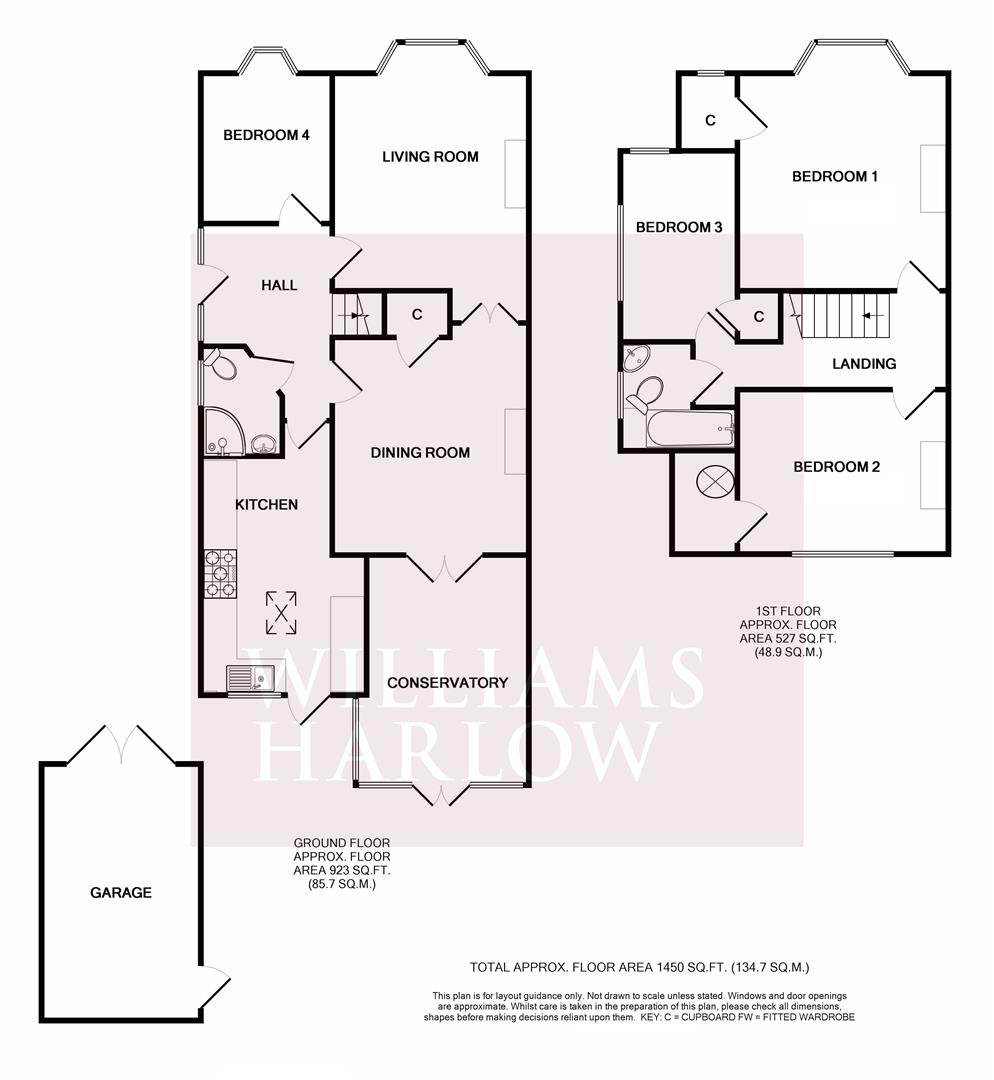4 Bedrooms Semi-detached house for sale in Greenhayes Avenue, Banstead SM7 | £ 675,000
Overview
| Price: | £ 675,000 |
|---|---|
| Contract type: | For Sale |
| Type: | Semi-detached house |
| County: | Surrey |
| Town: | Banstead |
| Postcode: | SM7 |
| Address: | Greenhayes Avenue, Banstead SM7 |
| Bathrooms: | 2 |
| Bedrooms: | 4 |
Property Description
A semi-detached family home in a much sought after residential area and within easy reach of Banstead Village and Banstead Train Station. This four bedroom semi-detached house offers good sized accommodation with three reception rooms, two bathrooms, a family kitchen and a large garden. Further benefits include private driveway, gas central heating, double glazing and a garage. No chain. Sole agents
Front Door
With windows either side. Outside coach lamp. Giving access through to:
Entrance Hall (3.48m x 2.51m (11'5 x 8'3))
Stairs rising to the first floor. Wooden flooring. Concealed radiator. Coving.
Lounge (5.31m x 3.53m maximum (17'5" x 11'7" maximum))
Measured into bay window to the front. 2 x wall lights. Wooden flooring. Concealed radiator. Fireplace feature with functional log burner.
Dining Room (3.96m x 3.53m (13'0" x 11'7"))
Double opening glazed doors connecting with the lounge. Continuation of the wooden flooring. Radiator and a further concealed radiator. Understairs storage cupboard. Wall lights. Coving. Downlighters. Double opening glazed doors giving access through to:
Conservatory (4.19m x 2.92m (13'9" x 9'7"))
Continuation of the wooden flooring. Wall lights. Concealed radiator. Double opening french doors and windows enjoying a pleasant outlook over the rear garden.
Kitchen (4.57m x 2.34m (15'0" x 7'8"))
Measurement excludes entrance recess. Granite work surfaces incorporating a Belfast sink with drainer and mixer tap. Cupboards and drawers below the work surface. Integral washing machine. Integral dishwasher. Space for dual fuel range cooker with extractor above. A comprehensive range of eye level cupboards. Display cabinets and plate rails. Concealed radiator. Tiled floor. Space and plumbing for washing machine. Velux window to rear. Part glazed door to the rear. Window to the rear.
Shower Room
Fully enclosed shower cubicle. Wash hand basin with mixer tap. Low level WC. Fully tiled walls and tiled floor. Downlighters. Wall mounted extractor. Obscured glazed window to side. Heated towel rail.
Study/Bedroom Four (2.74m x 2.36m (9'0" x 7'9"))
Oriel bay window to the front. Radiator. Coving. Continuation of the wooden flooring.
First Floor Accommodation
Landing
Access to loft void. Coving.
Bedroom One (4.42m x 3.81m (14'6" x 12'6"))
Measured into a bay window to the front. Concealed radiator. Window seat. Fireplace feature. Downlighters. Wall lights. Picture rail. Large built in eaves cupboard.
Bedroom Two (3.68m x 3.84m (12'1" x 12'7"))
Window to rear. Radiator. Access to eaves storage cupboard. Picture rail.
Bedroom Three (3.48m x 2.16m (11'5" x 7'1"))
Fitted wardrobe. Double aspect with window to front and side. Radiator. Coving.
Family Bathroom
White suite. Panel bath with independent shower above. Low level WC. Wash hand basin with mixer tap. Obscured glazed window to side. Fully tiled walls and floor. Downlighters. Ceiling mounted extractor.
Outside
Front
There is a well laid herringbone brick driveway suitable for parking two vehicles off street. The driveway continues to provide addtional to the side of the property and here you can access the property's front door.
Detached Garage
Double opening wooden doors to the front. Connecting door the rear. Power and lighting.
Rear Garden (21.65 x 8.5 approximately (71'0" x 27'10" approxim)
Immediately to the rear of the property there is a decked area with a wooden balustrade with lighting. There are steps down to the remainder of the garden which is principally laid to lawn with various flower and shrub borders. Towards the end of the garden there is a further paved area with a pergola feature and a wooden garden shed. The garden enjoys a good degree of privacy.
Property Location
Similar Properties
Semi-detached house For Sale Banstead Semi-detached house For Sale SM7 Banstead new homes for sale SM7 new homes for sale Flats for sale Banstead Flats To Rent Banstead Flats for sale SM7 Flats to Rent SM7 Banstead estate agents SM7 estate agents



.png)










