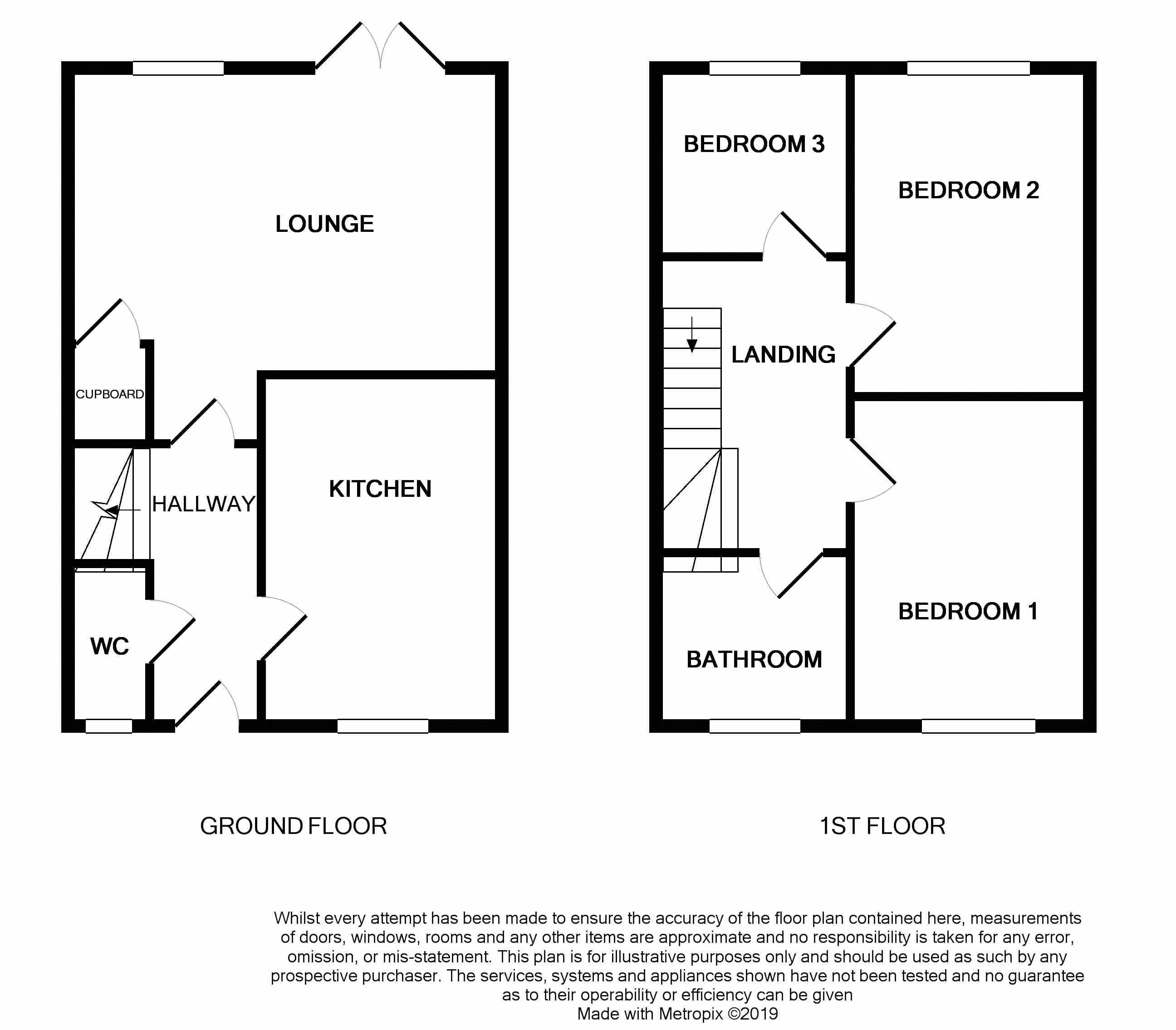3 Bedrooms Semi-detached house for sale in Greenoak Close, Abram, Wigan WN2 | £ 145,000
Overview
| Price: | £ 145,000 |
|---|---|
| Contract type: | For Sale |
| Type: | Semi-detached house |
| County: | Greater Manchester |
| Town: | Wigan |
| Postcode: | WN2 |
| Address: | Greenoak Close, Abram, Wigan WN2 |
| Bathrooms: | 1 |
| Bedrooms: | 3 |
Property Description
Modern semi detached property in small quiet cul de sac! This semi detached property is situated in a small quiet cul de sac in a popular location of Abram and has accommodation comprising briefly of an entrance hall, ground floor WC, fitted dining kitchen, generous lounge, three bedrooms, two of which are good doubles and a family bathroom. The property has gas central heating and double glazing and externally there is a driveway providing off road parking for two cars at the front and there is a low maintenance enclosed rear garden. The property has an alarm system installed and a CCTV system installed. This is an ideal home for a first time buyer or a family and we thoroughly recommend viewing! Please call now to book your appointment. EPC Grade C
Entrance Hall
Door giving access to front of property. Central heating radiator. Stairs to first floor accommodation.
WC (2' 10'' x 5' 10'' (0.86m x 1.78m))
Fitted with a low flush WC and pedestal wash hand basin. UPVC double glazed window to front aspect. Central heating radiator.
Lounge (15' 8'' x 11' 11'' (4.77m x 3.63m))
UPVC double glazed window to rear aspect and UPVC double glazed french doors to rear aspect. Two central heating radiators. Under stairs storage cupboard.
Kitchen (8' 8'' x 11' 11'' (2.64m x 3.63m))
UPVC double glazed window to front aspect. Fitted with a range of wall and base units comprising cupboards, drawers and work surfaces and incorporating a 1.5 bowl single drainer stainless steel sink unit with mixer tap. Built in double oven and grill and four ring gas hob with filter over. Cupboard housing central heating boiler. Central heating radiator. Part tiled elevations.
First Floor Landing
Loft access with pull down loft ladder. Central heating radiator. Over stairs storage cupboard housing cylinder.
Bathroom (6' 8'' x 6' 2'' (2.03m x 1.88m))
Fitted with a three piece suite comprising panelled bath, low flush WC and pedestal wash hand basin. Central heating radiator. Part tiled elevations. UPVC double glazed window to front aspect.
Bedroom One (12' 0'' x 8' 8'' (3.65m x 2.64m))
UPVc double glazed window to front aspect. Central heating radiator.
Bedroom Two (8' 9'' x 12' 0'' (2.66m x 3.65m))
UPVC double glazed window to rear aspect. Central heating radiator.
Bedroom Three (6' 9'' x 6' 10'' (2.06m x 2.08m))
UPVC double glazed window to rear aspect. Central heating radiator.
Outside
To the front of the property is a driveway providing off road parking for two vehicles and at the rear is a pattern imprinted concrete garden. There is a metal shed in the rear garden which is anchored to the ground providing a great storage space.
Property Location
Similar Properties
Semi-detached house For Sale Wigan Semi-detached house For Sale WN2 Wigan new homes for sale WN2 new homes for sale Flats for sale Wigan Flats To Rent Wigan Flats for sale WN2 Flats to Rent WN2 Wigan estate agents WN2 estate agents



.png)











