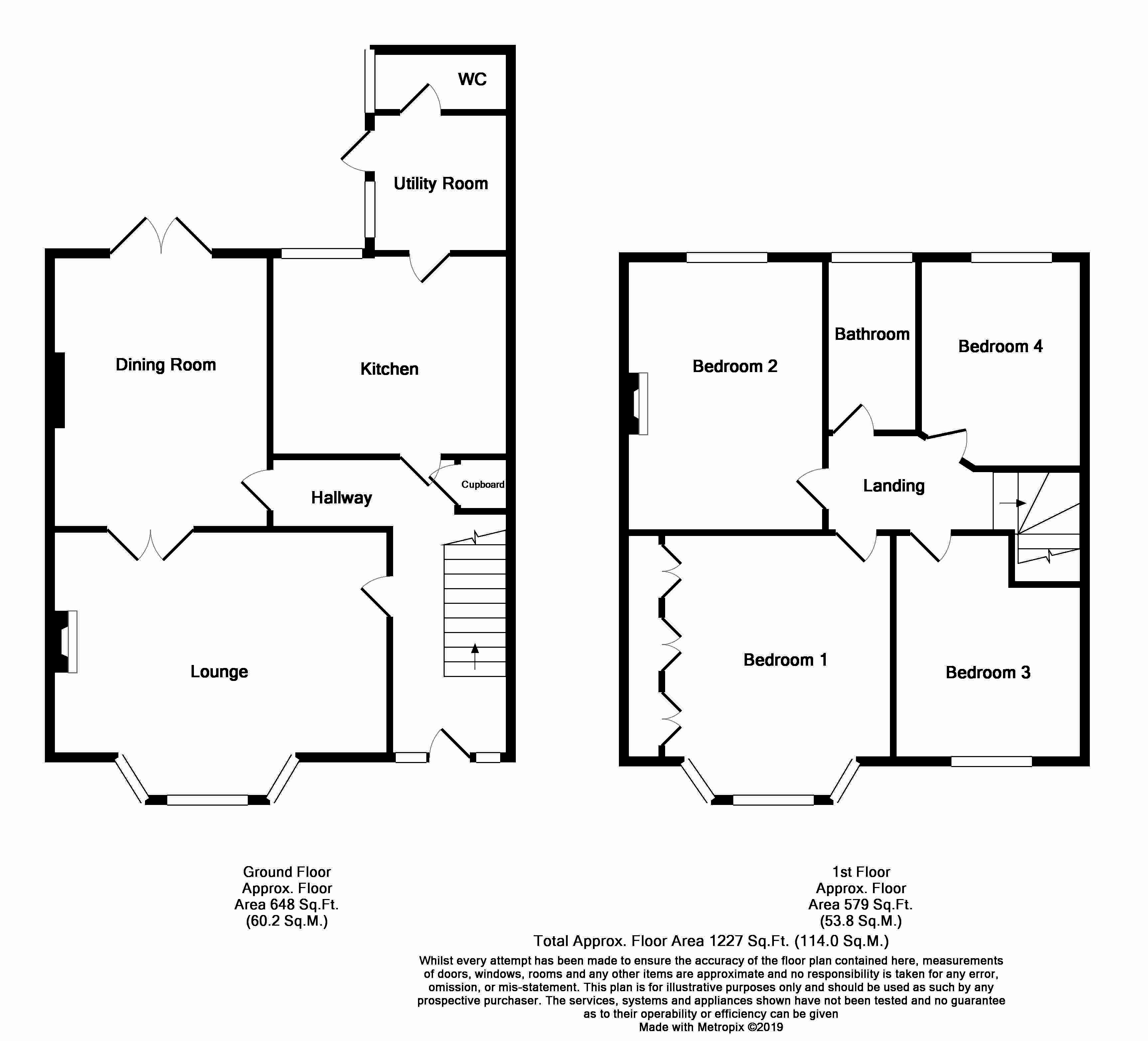4 Bedrooms Semi-detached house for sale in Greenvale Road, London SE9 | £ 725,000
Overview
| Price: | £ 725,000 |
|---|---|
| Contract type: | For Sale |
| Type: | Semi-detached house |
| County: | London |
| Town: | London |
| Postcode: | SE9 |
| Address: | Greenvale Road, London SE9 |
| Bathrooms: | 1 |
| Bedrooms: | 4 |
Property Description
Guide Price of £725,000 - £750,000. This substantial four bedroom Edwardian home has a wealth of features including many original door mouldings, original bannisters, ceiling cornice, marble fire surround and picture rails.
With two spacious living rooms, kitchen and utility room, there is a well tended sunny south facing 72' rear garden and off street parking to the front.
Take a look at this exceptional, tastefully fitted and decorated family home and see for yourself!
L - shaped entrance hall Original doors, radiator in cabinet, understairs cupboard.
Reception 1 16' 10" into recess x 14' 4" into bay (5.13m x 4.37m) Upvc bay window with shutters, marble fire surround with cast iron inset, stripped floorboards, cabinets and shelving to recesses, radiator in cabinet, picture rail.
Reception 2 13' 8" x 10' 1" into recess (4.17m x 3.07m) Upvc French doors to garden, wooden fire surround, original ceiling cornice, picture rail, radiator in cabinet, fitted carpet.
Kitchen 10' x 10' (3.05m x 3.05m) Upvc window to rear, fitted with cream fronted wall and base units, double oven, hob and cooker hood, integrated dishwasher, original built in cupboards to recesses.
Utility room 7' x 6' (2.13m x 1.83m) Upvc window to side, wall mounted boiler, space for appliances, upvc door to garden, door to:
Cloakroom Upvc windows to side and rear, wc., wash basin, fully tiled walls, tiled floor.
First floor
landing Radiator in cabinet, loft access, fitted carpet.
Bedroom 1 14' 7" into bay x 10' 5" to wardrobes (4.44m x 3.18m) Upvc bay window to front with shutters, built in wardrobes to one wall, picture rail, radiator, fitted carpet.
Bedroom 2 13' 8" x 9' 11" into recess (4.17m x 3.02m) Upvc window to rear, cast iron fire surround, picture rail, radiator, fitted carpet.
Bedroom 3 9' 6" x 8' 8" (2.9m x 2.64m) Upvc window to front with shutters, radiator, fitted carpet.
Bedroom 4 10' 4" x 8' into recess (3.15m x 2.44m) Upvc window to rear, radiator, fitted carpet.
Bathroom Upvc window to rear, white suite comprising panelled bath with shower over, wash basin with fitted storage, wc., fully tiled walls, radiator, tiled floor.
Outside The sunny south facing well tended rear garden measures approximately 72', with established shrubs, paved patio and decked patio to rear, two sheds, outside lights and tap, gated side access.
Off street parking, double gate leading to shared sideway.
Preliminary detail - awaiting validation
Property Location
Similar Properties
Semi-detached house For Sale London Semi-detached house For Sale SE9 London new homes for sale SE9 new homes for sale Flats for sale London Flats To Rent London Flats for sale SE9 Flats to Rent SE9 London estate agents SE9 estate agents



.png)











