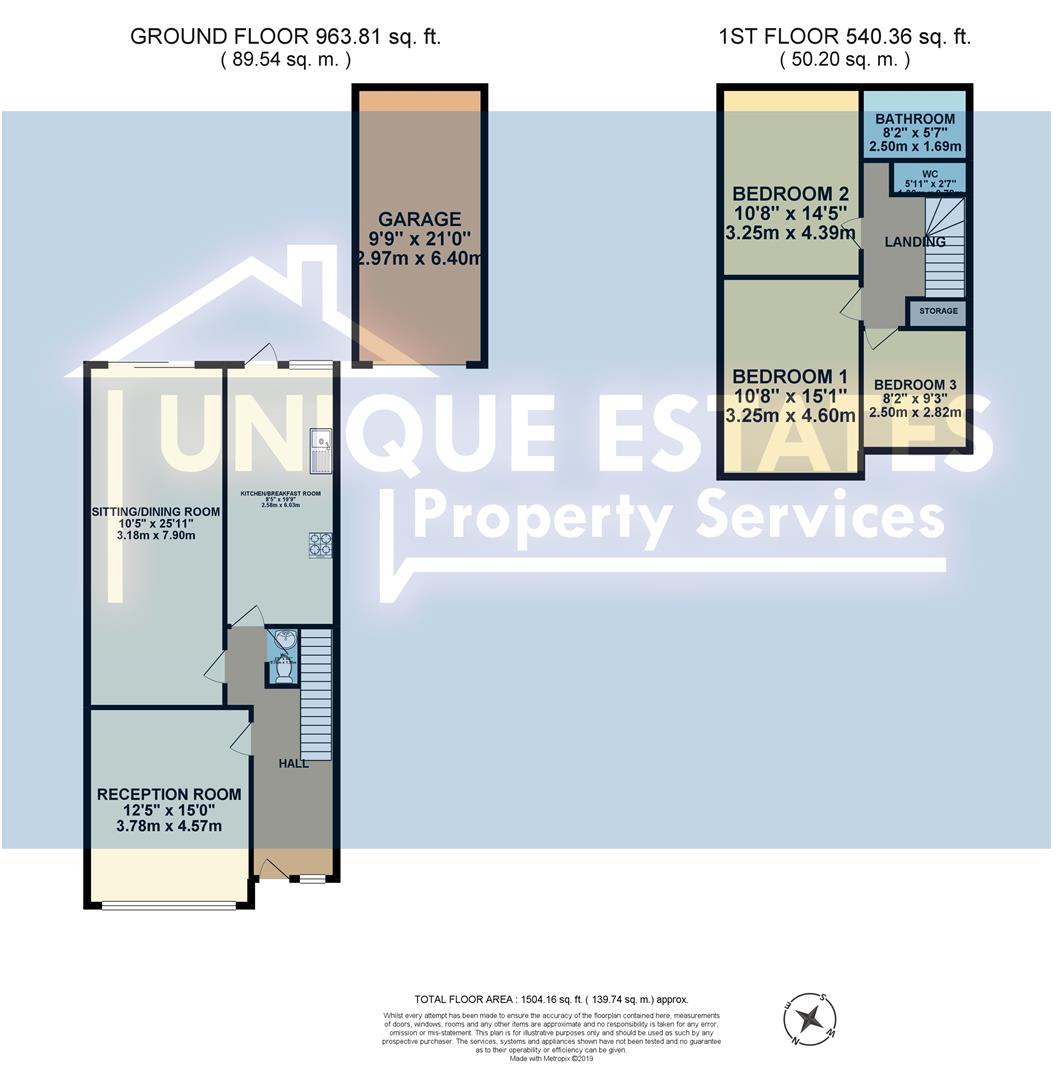3 Bedrooms Semi-detached house for sale in Greenway, Southgate, London N14 | £ 850,000
Overview
| Price: | £ 850,000 |
|---|---|
| Contract type: | For Sale |
| Type: | Semi-detached house |
| County: | London |
| Town: | London |
| Postcode: | N14 |
| Address: | Greenway, Southgate, London N14 |
| Bathrooms: | 1 |
| Bedrooms: | 3 |
Property Description
Unique estates are pleased to offer this 3-bedroom semi-detached house for sale situated in this beautiful tree-lined road on the prime and sought after Meadway Estate.
The property has been extended to the rear and has potential to further extend (stpp).
The property features double glazed windows, gas central heating throughout, a 15ft Lounge plus a 26ft reception room, an extended fitted kitchen, a downstairs wc, an upstairs family bathroom, a garage accessed via shared driveway, a front garden and an exceptionally long and very well established rear garden.
The rear garden is reaching a depth of approximately 200ft and has patio areas, established flowers and trees to which include various fruit trees.
Chain free
Ground Floor
Entrance/Hall (5.82m x 1.80m (19'01 x 5'11))
Entrance via front door with stain glass window and lead work, fitted carpet, stair case with banister to upstairs landing, radiator, under stairs storage
Lounge (4.57m x 3.78m (15'00 x 12'05 ))
Fitted carpet, double glazed windows, radiator, decorative ceiling
Dining Room (7.90m x 3.18m (25'11 x 10'05))
Double glazed patio doors leading to rear garden with overhead windows, Radiator, fitted carpet
Kitchen (6.02m x 2.54m (19'09 x 8'04))
A fitted kitchen with a matching range of wall and base units, tiled floor, part tiled walls, double glazed windows and door to rear garden
Downstairs Wc (1.40m x 0.94m (4'07 x 3'01))
Frosted window, sink with hot and cold taps, splash backs and low level flush toilet.
First Floor
Upstairs Landing (3.68m x 2.34m (12'01 x 7'08))
Stained glass window with lead work to side aspect, carpet, storage cupboard
Bedroom 1 (4.60m x 3.25m (15'01 x 10'08))
Fitted carpet, double glazed windows and radiator
Bedroom 2 (4.39m x 3.25m (14'05 x 10'08))
Fitted carpet, radiator, double glazed windows
Bedroom 3 (2.82m x 2.18m (9'03 x 7'02))
Fitted carpet, double glazed windows to front and side aspect, radiator
Bathroom (2.31m x 1.68m (7'07 x 5'06))
Vinyl floor, bath with mixer tap and shower attachment, sink with hot and cold taps, double glazed windows, airing cupboard with cylinder
Wc (1.83m x 0.79m (6'00 x 2'07))
Fitted carpet, low level flush toilet, double glazed windows
Property Location
Similar Properties
Semi-detached house For Sale London Semi-detached house For Sale N14 London new homes for sale N14 new homes for sale Flats for sale London Flats To Rent London Flats for sale N14 Flats to Rent N14 London estate agents N14 estate agents



.png)











