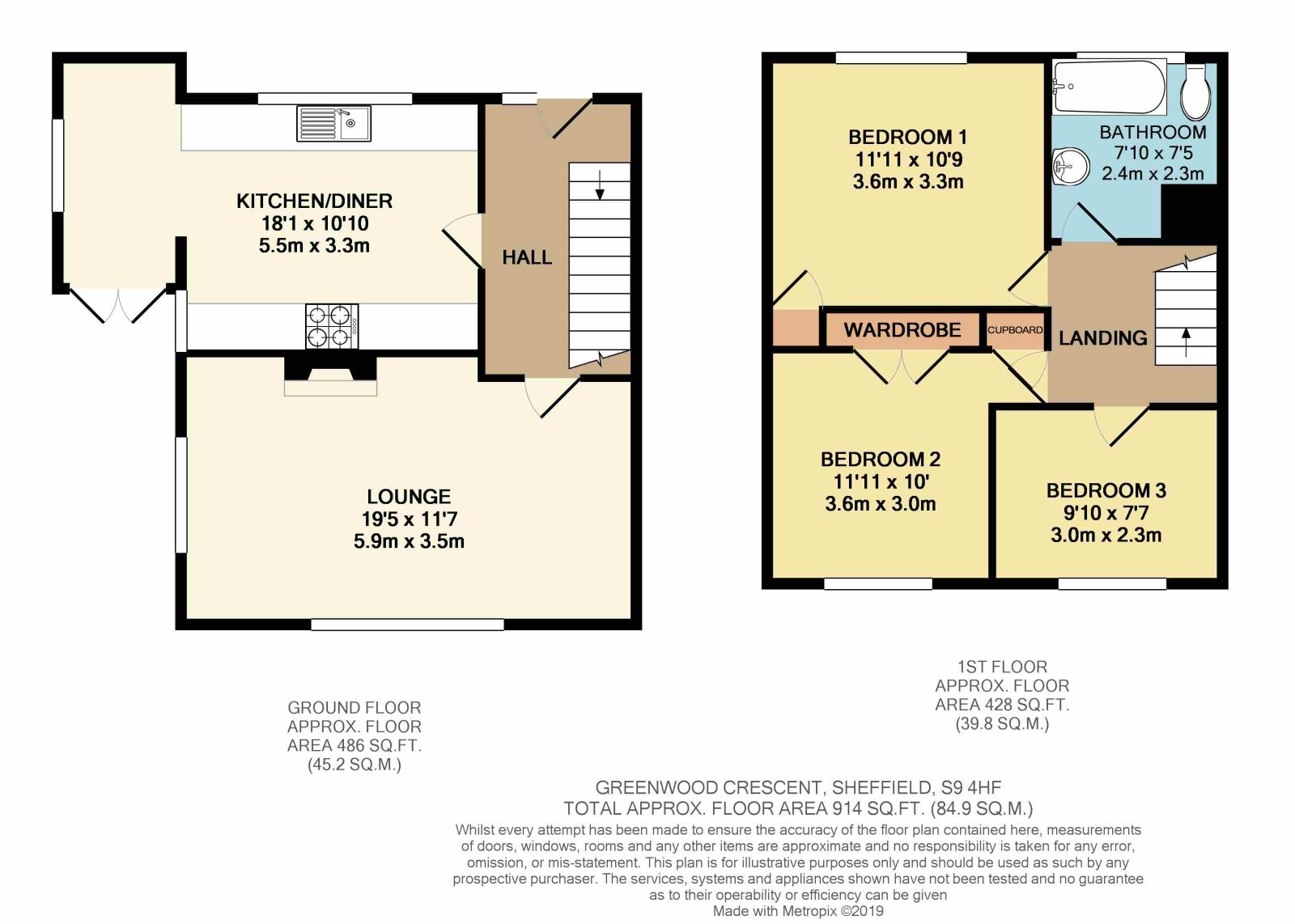3 Bedrooms Semi-detached house for sale in Greenwood Crescent, Littledale, Sheffield S9 | £ 135,000
Overview
| Price: | £ 135,000 |
|---|---|
| Contract type: | For Sale |
| Type: | Semi-detached house |
| County: | South Yorkshire |
| Town: | Sheffield |
| Postcode: | S9 |
| Address: | Greenwood Crescent, Littledale, Sheffield S9 |
| Bathrooms: | 1 |
| Bedrooms: | 3 |
Property Description
A beautifully presented and deceptively spacious 3 bedroom extended semi detached which must be viewed to be fully appreciated. The property enjoys a larger than average plot within this popular area which includes a driveway which provides ample off road parking, and attractive private enclosed gardens to the side and rear. The property has gas central heating fired via a combination boiler and is UPVC double glazed throughout and would make would make an ideal first time purchase. The property has the added advantage of recent planning permission approval for a sizeable double storey side extension to create 2 further bedrooms and ensuite. Further details available on request.
Entrance Hall
Front facing double glazed entrance door and window, central heating radiator with decorative cover and stairs leading to the first floor.
Lounge 5.9m x 3.5m
A large room which is made bright and airy by virtue of the large side and rear facing UPVC windows which overlook the garden. Attractive feature fireplace with living flame electric fire. Decorative built in shelving to one wall with recessed lighting and power points. Two central heating radiators.
Extended Dining Kitchen 5.5m x 3.3m
An impressive dining kitchen which enjoys an attractive range of fitted wall and base units which incorporate a built in stainless steel electric double oven with large five ring stainless steel gas hob above. Space for a fridge freezer and plumbing and space for a washing machine. Wood effect worktops which extend to create a breakfast bar. Front facing UPVC window and central heating radiator. To the far end of the room is an impressive dining area which has a vaulted ceiling with front and rear facing double glazed Velux windows and rear facing UPVC French doors which open onto the attractive enclosed rear garden.
First Floor Landing
Access to the loft.
Bedroom One 3.6m x 3.3m
A good size double bedroom with front and side facing UPVC windows. Central heating radiator.
Bedroom Two 3.6m x 3m
A further double bedroom with side and rear facing UPVC windows. Built in double wardrobe, additional built in storage cupboard and central heating radiator.
Bedroom Three 3m x2.3m
Rear facing UPVC window and central heating radiator.
Bathroom 2.4m x 2.3m
Being fully tiled with an attractive suite in white which comprises of a low flush wc, pedestal wash hand basin and bath with shower above and shower screen. Front facing obscure glazed UPVC window and chrome heated towel rail.
Outside
The property enjoys a generous plot which has an attractive lawned garden to the front with pathway leading to the entrance door. To the side of which is a large driveway which is accessed via large wrought iron gates which in turn gives access to the detached garage. To the rear of the property is a good size enclosed garden which incorporates a sizeable patio area with lawn beyond. All of which enjoys a good degree of privacy.
Property Location
Similar Properties
Semi-detached house For Sale Sheffield Semi-detached house For Sale S9 Sheffield new homes for sale S9 new homes for sale Flats for sale Sheffield Flats To Rent Sheffield Flats for sale S9 Flats to Rent S9 Sheffield estate agents S9 estate agents



.png)











