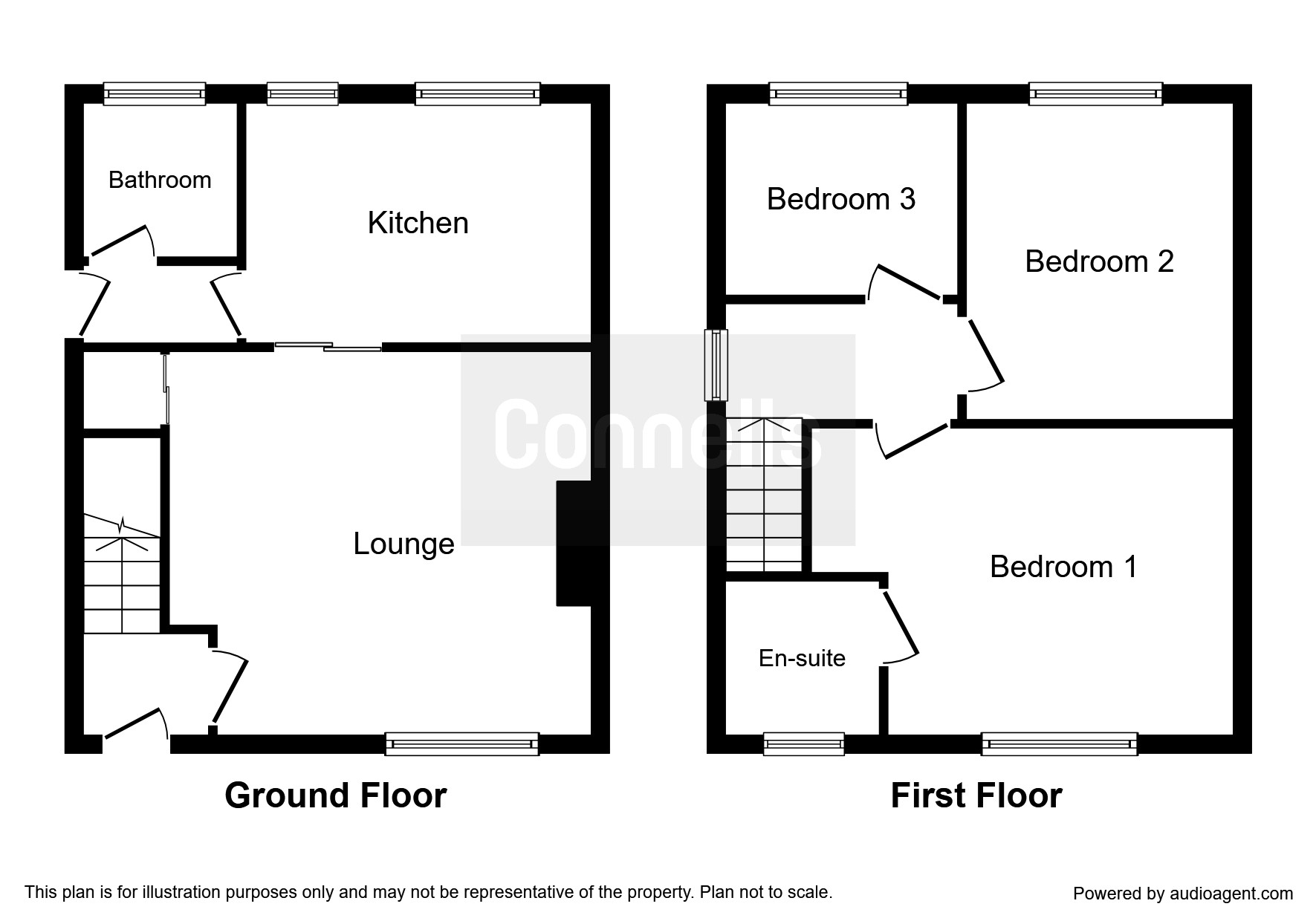3 Bedrooms Semi-detached house for sale in Grove Road, Harpenden AL5 | £ 500,000
Overview
| Price: | £ 500,000 |
|---|---|
| Contract type: | For Sale |
| Type: | Semi-detached house |
| County: | Hertfordshire |
| Town: | Harpenden |
| Postcode: | AL5 |
| Address: | Grove Road, Harpenden AL5 |
| Bathrooms: | 1 |
| Bedrooms: | 3 |
Property Description
Summary
This is a fantastic semi-detached 3 bedroom property, offering excellent family accommodation. Situated in the desirable Southdown area, close to Harpenden's Ofsted outstanding schools.
Description
This is a fantastic semi detached 3 bedroom property, offering excellent family accommodation. Situated in the desirable Southdown area, close to Harpenden's Ofsted outstanding schools. With it's superb living space, and a fantastic modern kitchen with fitted appliance's. Downstairs you have a spacious family bathroom, offering a large shower cubicle. This property is a blank canvas with plenty of potential to extend stpp.
On the first floor you have three spacious bedrooms accommodating your family, the master bedroom contributes a tremendous en suite with a shower and bath. The further two bedrooms are great sizes and have fitted storage for your personal belongings.
The front of the property set back from the road provides parking for approximately four cars.
Situated in Southdown which offers you your own high street with many convenience stores as well as local restaurants and pubs, as well as Southdown's high street you're also within walking distance to Harpenden's excellent high street too. Approximately 1 mile away from Harpenden's train station taking as little as 22 minutes straight to St Pancreas, London.
Lounge 14' 4" x 13' 1" ( 4.37m x 3.99m )
Gas fireplace. Radiator. Double glazed window to front.
Kitchen 11' 8" x 9' 1" ( 3.56m x 2.77m )
Fitted kitchen with wall and base units. Stainless steel sink and drainer. Work surfaces. Electric oven and gas hob. Cookerhood. Plumbing for washing machine and dishwasher. Central heating boiler. Double glazed window to rear.
Bathroom
Bath with mixer tap, wash hand basin and low level W.C. Part tiling. Double glazed windows to side and rear.
First Floor
Landing
Stairs from hall. Loft access.
Bedroom 1 11' 1" x 10' 4" ( 3.38m x 3.15m )
Fitted wardrobes. Radiator. Double glazed window to front.
En Suite
Shower cubicle, wash hand basin and low level W.C. Double glazed window to front.
Bedroom 2 11' 8" x 9' 1" ( 3.56m x 2.77m )
Built in wardrobes. Radiator. Double glazed window to rear.
Bedroom 3 8' 5" x 7' 8" ( 2.57m x 2.34m )
Radiator. Double glazed window to rear.
Outside
Parking
Off road parking.
Rear Garden
Patio area. Shingle area.
1. Money laundering regulations - Intending purchasers will be asked to produce identification documentation at a later stage and we would ask for your co-operation in order that there will be no delay in agreeing the sale.
2: These particulars do not constitute part or all of an offer or contract.
3: The measurements indicated are supplied for guidance only and as such must be considered incorrect.
4: Potential buyers are advised to recheck the measurements before committing to any expense.
5: Connells has not tested any apparatus, equipment, fixtures, fittings or services and it is the buyers interests to check the working condition of any appliances.
6: Connells has not sought to verify the legal title of the property and the buyers must obtain verification from their solicitor.
Property Location
Similar Properties
Semi-detached house For Sale Harpenden Semi-detached house For Sale AL5 Harpenden new homes for sale AL5 new homes for sale Flats for sale Harpenden Flats To Rent Harpenden Flats for sale AL5 Flats to Rent AL5 Harpenden estate agents AL5 estate agents



.png)

