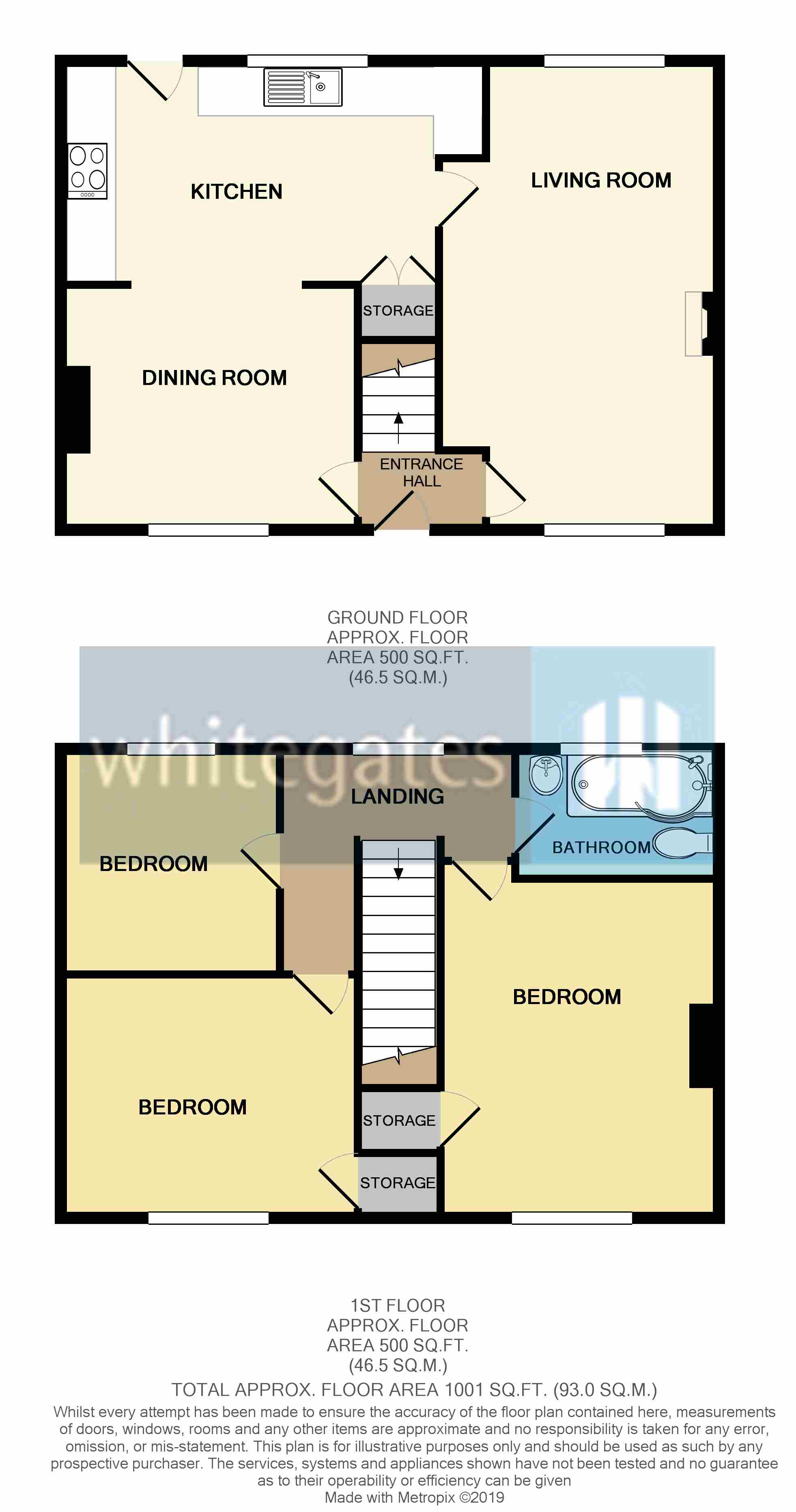3 Bedrooms Semi-detached house for sale in Hamel Rise, Hemsworth, Pontefract, West Yorkshire WF9 | £ 145,000
Overview
| Price: | £ 145,000 |
|---|---|
| Contract type: | For Sale |
| Type: | Semi-detached house |
| County: | West Yorkshire |
| Town: | Pontefract |
| Postcode: | WF9 |
| Address: | Hamel Rise, Hemsworth, Pontefract, West Yorkshire WF9 |
| Bathrooms: | 1 |
| Bedrooms: | 3 |
Property Description
Immaculate family home with large garden***
Located in a popular area of Hemsworth close to town centre amenities is this large well presented family home which must be viewed to appreciate. With a very large enclosed garden and driveway to the side the accommodation briefly comprises:- entrance hall, living room with multi fuel wood burner, high spec kitchen and archway to dining room. Stairs and landing then lead to three good sized bedrooms and bathroom with a modern white suite.
Entrance Hall
UPVC double glazed front door leads into a central hallway with wood laminate flooring, staircase leading off to first floor accommodation and internal doors to living room and dining room.
Living Room (19' 0" x 11' 3" (5.78m x 3.43m))
Through room with dual aspect UPVC double glazed windows to both the front and rear aspects, cast iron multi fuel closed burner set to a chimney recess with tiled hearth as feature, double central heating radiator and laminate wood flooring.
Dining Room (11' 11" x 9' 5" (3.64m x 2.88m))
Central heating radiator, wood laminate flooring and UPVC double glazed window to the front aspect. Archway then opens up into the kitchen.
Kitchen (15' 5" x 9' 1" (4.69m x 2.76m))
Fitted with a range of units to both high and low levels having squared edge laminate work tops with matching low levels splashbacks, inset one and a half bowl sink unit and chrome mixer tap. Feature LED spotlights to kickboards, fitted wine rack and integrated appliances include fridge, freezer, washer, microwave, double oven and five ring gas hob with stainless steel and glass extractor hood over. Double central heating radiator, wood laminate flooring, UPVC double glazed window to the rear aspect and UPVC double glazed external rear door to garden.
Stairs And Landing
Staircase leads off entrance hall to a u-shaped landing area, central heating radiator, loft access hatch and UPVC double glazed window overlooking rear garden.
Bedroom One (13' 7" x 11' 5" (4.13m x 3.47m))
Double bedroom with wood laminate flooring, useful storage cupboard and central heating radiator under UPVC double glazed window to the front aspect.
Bedroom Two (11' 11" x 9' 8" (3.64m x 2.94m))
Second double bedroom with wood laminate flooring, useful storage cupboard and central heating radiator under UPVC double glazed window to the front aspect.
Bedroom Three (10' 0" x 8' 10" (3.04m x 2.69m))
Good sized third bedroom with wood laminate flooring, central heating radiator and UPVC double glazed window to the rear aspect.
Bathroom (8' 2" x 5' 2" (2.49m x 1.58m))
Furnished with a white suite comprising a p-shaped bath with chrome shower attachment and glass shower screen, low level WC and pedestal wash hand basin. Tiling to floor and walls with 'Georgian' style central heating radiator and UPVC double glazed window to the rear aspect with frosted glass.
Exterior
Good sized lawned and fenced front garden with a side driveway and pathway to the front door. Gated access then leads into a very large lawned rear garden with a concreted hardstanding for garage/shed. The garden is separated in to two lawned areas with fencing and gate in-between.
Property Location
Similar Properties
Semi-detached house For Sale Pontefract Semi-detached house For Sale WF9 Pontefract new homes for sale WF9 new homes for sale Flats for sale Pontefract Flats To Rent Pontefract Flats for sale WF9 Flats to Rent WF9 Pontefract estate agents WF9 estate agents



.png)











