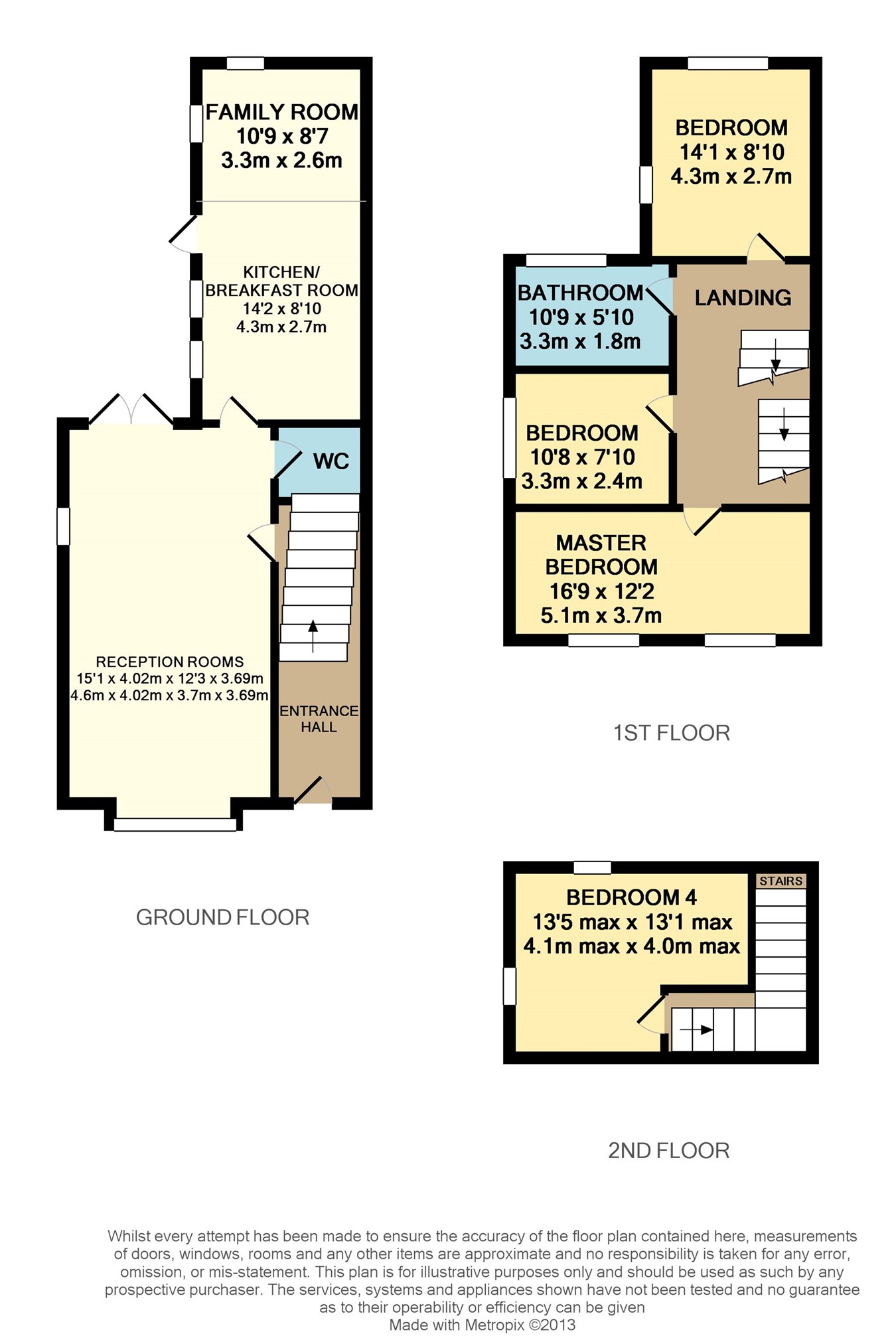4 Bedrooms Semi-detached house for sale in Hardy Grove, Worsley, Manchester M28 | £ 400,000
Overview
| Price: | £ 400,000 |
|---|---|
| Contract type: | For Sale |
| Type: | Semi-detached house |
| County: | Greater Manchester |
| Town: | Manchester |
| Postcode: | M28 |
| Address: | Hardy Grove, Worsley, Manchester M28 |
| Bathrooms: | 0 |
| Bedrooms: | 4 |
Property Description
Stunning four bedroom Edwardian semi detached property situated in this highly regarded and sought after location, a short distance from Roe Green in a small cul de sac of similar properties. Briefly comprising entrance hallway, spacious through lounge and dining room with Chesney wood burning stove and French style doors to the garden, cloakroom/wc, attractive fitted kitchen with additional family/dining space. There are three double bedrooms to the first floor and a lovely bathroom with roll top bath. Spacious fourth bedroom to the second floor. Outside there is a driveway to the front and a sunny garden to the rear with lawned area and paved patio space to enjoy outside dining. Early viewing is highly recommended.
Entrance hallway
The original front entrance door takes you into the entrance hallway with stairs to first floor and access to reception rooms.
Reception rooms
The open plan living and dining room is spacious, airy and light with bay window with attractive shutters and Chesney wood burning stove. Wooden flooring maintain the style and French style doors lead you from the dining area to the garden.
Kitchen
The attractive fitted kitchen is complete with cream coloured units and Corian working surfaces with bow fronted Belfast style sink and range style oven. Integrated appliances include a two fridges and freezer, dishwasher and washing machine. Wooden flooring compliment the style and the room opens up nicely to additional space which could be used for dining/study or other, with a large Velux window letting in lots of natural light.
Cloakroom/WC
There is a two piece cloakroom finished in white with a low level wc and wash hand basin.
First floor bedrooms
There are three lovely double bedrooms to the first floor, each unique in shape and size. The master has a front facing aspect with twin windows and attractive shutters. The other two bedrooms are spacious, one with a rear facing aspect and the third to the side.
Bathroom
The bathroom is finished in white complete with a roll top bath with shower over, high level wc and wall hung wash hand basin on ornate brackets. There is attractive Original Style mosaic tiling to compliment the style and wooden flooring completes the look.
Bedroom 4
Located to the second floor with staircase from the first floor landing. This is a spacious L shaped room with vaulted ceiling, (low head height in parts), Velux window and laminate flooring.
Gardens
There are gardens to the front and the rear. The rear has a lovely paved patio area leading from the dining room which makes a great space for entertaining outside as it also links from the kitchen. The garden opens up to a lawned space and borders with plants, trees and shrubs. There is front to rear access at the side of the house which houses a bespoke wood and storage shed.
Driveway
There is a driveway to the front of the property providing off road parking.
Property Location
Similar Properties
Semi-detached house For Sale Manchester Semi-detached house For Sale M28 Manchester new homes for sale M28 new homes for sale Flats for sale Manchester Flats To Rent Manchester Flats for sale M28 Flats to Rent M28 Manchester estate agents M28 estate agents



.png)











