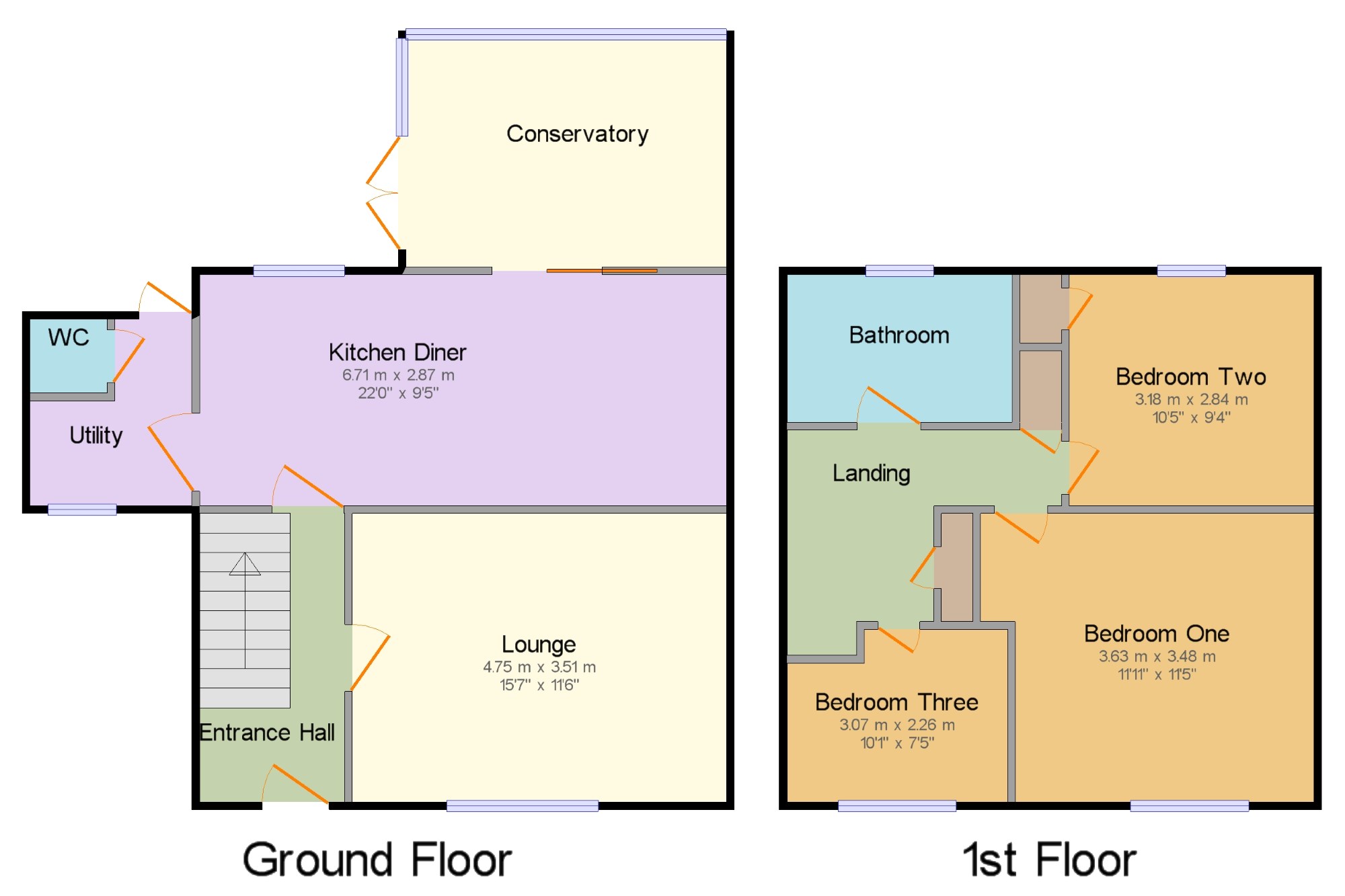3 Bedrooms Semi-detached house for sale in Harvard Avenue, Honeybourne, Evesham, Worcestershire WR11 | £ 220,000
Overview
| Price: | £ 220,000 |
|---|---|
| Contract type: | For Sale |
| Type: | Semi-detached house |
| County: | Worcestershire |
| Town: | Evesham |
| Postcode: | WR11 |
| Address: | Harvard Avenue, Honeybourne, Evesham, Worcestershire WR11 |
| Bathrooms: | 0 |
| Bedrooms: | 3 |
Property Description
A beautifully presented & upgraded semi detached house with views to the rear. With village pub & shop. This three bed comprises; reception hall with stairs to the first floor, access into the lounge & kitchen/diner. The newly renovated kitchen/diner has built in appliances to include oven, microwave oven, dishwasher & convection hob. Having a granite work surface & breakfast bar. The dining area has patio doors into the conservatory, which lead into the garden. From the kitchen is the utility room & W.C with rear access to the garden. The conservatory is a glazed & brick construction, with doors to the garden. To the first floor, the landing gives access to all three bedrooms, attic & the bathroom with a shower over the bath, W.C & vanity wash basin with storage. Rear gardens laid to lawn. To the front, off road parking.Honeybourne is a an attractive community orientated village situated in the Vale of Evesham. It is well served by local amenities to include a post office, shop, village stores, a garage, two pubs & a primary school. There is a train station in Honeybourne with direct London links to Paddington. The architecture within the villages ranges from traditional Cotswold stone & thatched cottages, to red brick & contemporary homes. The towns of Evesham, Stratford upon Avon, Cheltenham & Worcester are all within easy driving distance of the village. Honeybourne falls within catchment of Chipping Campden School, rated Outstanding at Ofsted.
Village Living
Upgraded Semi Detached
High Specification Finish
Generous Rear Garden & Views To The Rear
Entrance Hall x . With karndean flooring, stairs to first floor landing & access into the lounge & kitchen/diner
Lounge15'7" x 11'6" (4.75m x 3.5m). With picture window to the front
Kitchen Diner22' x 9'5" (6.7m x 2.87m). Re-fitted kitchen/diner with granite work surfaces, convection hob, oven & microwave oven, extractor hood, breakfast bar area, kardean flooring, dining area, space for fridge/freezer & integrated appliances. Patio doors into the conservatory & door into the utility room. Access into the utility room & pantry
Conservatory13'11" x 9'11" (4.24m x 3.02m). Patio doors into the conservatory from the kitchen. Of glazed & brick construction with doors onto the rear garden
WC x . W.C & wash hand basin. Door into the utility room
Utility x . With plumbing for white goods. Door into the garden
Landing x . With doors to all bedrooms, bathroom & attic access.
Bedroom One11'11" x 11'5" (3.63m x 3.48m). With front aspect outlook
Bedroom Two10'5" x 9'4" (3.18m x 2.84m). Further double bedroom, with views over to the rear & walk in wardrobe
Bedroom Three10'1" x 7'5" (3.07m x 2.26m). With front aspect
Bathroom x . With re fitted & contemporary white suite. Bath with a shower over, tiled surround, W.C & vanity wash hand with storage underneath.
External x .
Driveway x . Providing parking off road for up to three vehicles
Rear Garden x . With patio & lawn areas, fenced & enclosed with views to the fields beyond. There is a 10 x 8 shed.
N.B x . The property has had re-fitted double glazing & gas central heating
Property Location
Similar Properties
Semi-detached house For Sale Evesham Semi-detached house For Sale WR11 Evesham new homes for sale WR11 new homes for sale Flats for sale Evesham Flats To Rent Evesham Flats for sale WR11 Flats to Rent WR11 Evesham estate agents WR11 estate agents



.png)











