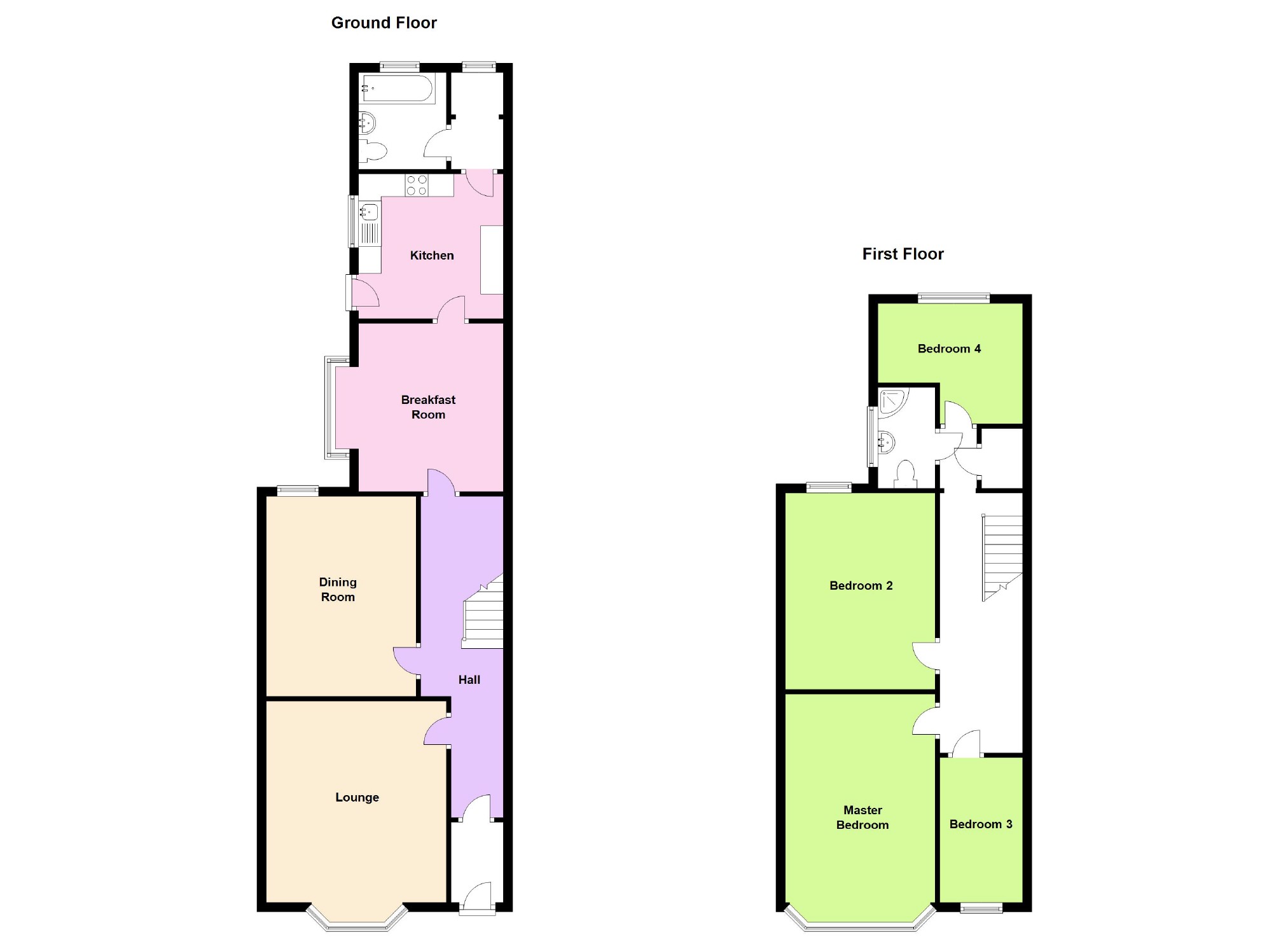4 Bedrooms Semi-detached house for sale in Hatfield Road, Weston-Super-Mare BS23 | £ 329,950
Overview
| Price: | £ 329,950 |
|---|---|
| Contract type: | For Sale |
| Type: | Semi-detached house |
| County: | North Somerset |
| Town: | Weston-super-Mare |
| Postcode: | BS23 |
| Address: | Hatfield Road, Weston-Super-Mare BS23 |
| Bathrooms: | 2 |
| Bedrooms: | 4 |
Property Description
A spacious semi-detached Victorian property located in a very desirable location of Milton sat on a large plot with potential to extend up or out depending on your requirements. This charming property property is offered to the market with no onward chain complications and really does warrant an early inspection. In brief entrance vestibule, entrance hall, bay fronted lounge, dining room, breakfast room, kitchen, utility area and bathroom to the ground floor. On the first floor four bedrooms and shower room. Outside the property has a lovely sunny rear garden and detached garage. This property really would make the ideal family home. Saxons strongly advise an early internal inspection.
Entrance Vestibule
Via uPVC door. High level smooth coved ceiling with central light. Dado rail. Original part-glazed door into
Entrance Hall
High level smooth ceiling with central light and smoke detector. Dado rail. Two radiators. Laminate floor. Stairs to first floor with large under stairs recess with coat hanging space.
Lounge (15'10" x 13'0" (4.83m x 3.96m))
Front aspect uPVC double-glazed window with fitted blinds. High level smooth coved ceiling with central light and ornate ceiling rose. Additional wall-mounted lighting. Feature fireplace with gas supply. TV point. Radiator.
Dining Room (14'5" x 11'0" (4.39m x 3.35m))
Rear aspect uPVC double-glazed window. Smooth coved ceiling with central light. Original feature fireplace. TV point. Radiator.
Breakfast Room (12'3" x 12'2" (3.73m x 3.71m))
Side aspect uPVC double-glazed box window. Smooth ceiling with central light. Original feature fireplace. TV and telephone point. Radiator. Wall-mounted thermostat controller. Laminate floor.
Kitchen (10'6" x 10'6" (3.20m x 3.20m))
Side aspect uPVC double-glazed window and door leading to garden. Smooth ceiling with central light. Fitted with a range of eye and base level units with rolled edge worktop surface over. Inset 1½ bowl sink with mixer tap and tiled splash backs. Built-in-4-ring stainless steel gas hob with oven under and pull-out extractor over. Integrated fridge and freezer. Ceramic tiled floor. Radiator.
Rear Lobby
Rear aspect obscured uPVC double-glazed window. A fully tiled room. Wall-mounted Ideal combination boiler. Worktop surface with space and plumbing below for washing machine and additional appliance. Door to
Downstairs Bathroom (7'0" x 6'4" (2.13m x 1.93m))
Rear aspect obscured uPVC double-glazed window. Clad ceiling with central light. A 3-piece suite comprising low level W.C, pedestal wash hand basin and panel bath with shower over and bi-fold shower screen. Extractor fan.
First Floor Landing
Rear aspect high level obscured uPVC double-glazed window. High level papered ceiling. Airing cupboard. Central light with loft access.
Bedroom (16'0" x 10'9" (4.88m x 3.28m))
Front aspect uPVC double-glazed bay window with fitted blinds. Smooth coved ceiling with central light and ornate ceiling rose. Radiator. Telephone point.
Bedroom (14'2" x 10'10" (4.32m x 3.30m))
Rear aspect uPVC double-glazed window with fitted blinds. Smooth coved ceiling with central light and ornate ceiling rose. Original cast iron fireplace. Radiator.
Bedroom (10'5" x 6'1" (3.18m x 1.85m))
Front aspect uPVC double-glazed window with fitted blinds. High level coved and papered ceiling with central light point.
Bedroom (10'1" x 9'7" (3.07m x 2.92m))
Rear aspect uPVC double-glazed window. Papered ceiling with central light. Picture rail. Original cast iron fireplace. Radiator.
Shower Room (7'0" x 3'7" (2.13m x 1.09m))
Side aspect obscured uPVC double-glazed window. Smooth ceiling with central light. A fully tiled room comprising low level W.C, wall-mounted wash hand basin with central mixer tap and corner shower cubicle. Heated towel rail.
Outside
Rear Garden
A lovely sunny rear fully enclosed rear garden. Laid to lawn with large patio to the bottom of the garden. Selection of trees and shrubs. Outside security light. Pedestrian access to front.
To The Front
Enclosed front garden with lawn area and shingled border. Courtesy path to front door. Gates leading to parking and garage.
Garage
With up and over door. Parking to front.
Directions
From Saxons Weston office continue along the Boulevard away from the seafront turning into Gerrard Road, continue into Milton Road, continue along for approximately half a mile and turn right into Hatfield Road.
Money Laundering Regulations 2012
Intending purchasers will be asked to produce identification and proof of financial status when an offer is received. We would ask for your cooperation in order that there will be no delay in agreeing the sale.
These particulars, whilst believed to be accurate are set out as a general outline only for guidance and do not constitute any part of an offer or contract. Intending purchasers should not rely on them as statements of representation of fact but must satisfy themselves by inspection or otherwise as to their accuracy. No person in this firms employment has the authority to make or give any representation or warranty in respect of the property.
Property Location
Similar Properties
Semi-detached house For Sale Weston-super-Mare Semi-detached house For Sale BS23 Weston-super-Mare new homes for sale BS23 new homes for sale Flats for sale Weston-super-Mare Flats To Rent Weston-super-Mare Flats for sale BS23 Flats to Rent BS23 Weston-super-Mare estate agents BS23 estate agents



.png)











