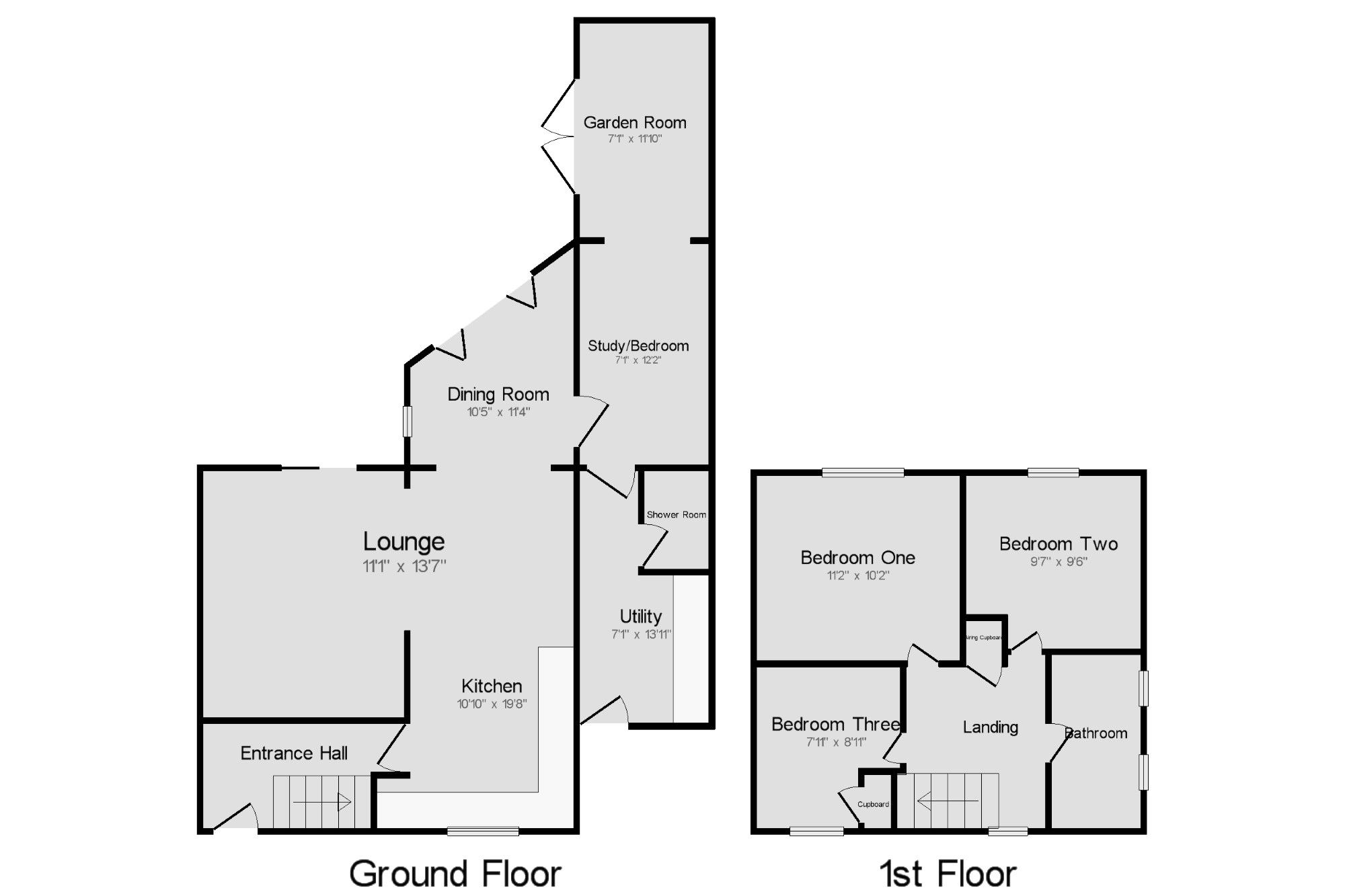3 Bedrooms Semi-detached house for sale in Hayes Avenue, Breaston, Derby, Derbyshire DE72 | £ 235,000
Overview
| Price: | £ 235,000 |
|---|---|
| Contract type: | For Sale |
| Type: | Semi-detached house |
| County: | Derbyshire |
| Town: | Derby |
| Postcode: | DE72 |
| Address: | Hayes Avenue, Breaston, Derby, Derbyshire DE72 |
| Bathrooms: | 2 |
| Bedrooms: | 3 |
Property Description
***guide price £235,000-£245,000***
Extended three bedroom semi-detached family home situated on a generous sized corner plot with a driveway to the front. In brief the accommodation comprises of entrance hall, open plan kitchen/dining/lounge, dining room with bi-fold doors to the rear, study/sitting room, garden room, utility room and ground floor wet room. To the first floor there are three bedrooms and a family bathroom. There is a driveway to the front of the property with a large enclosed garden to the rear, fantastic size for a family. The property must be viewed to appreciate the size of accommodation along with the garden!
Extended family home
Three bedrooms
Spacious living accommodation
Utility room
Ground floor wet room
Well proportioned bedrooms
Viewing essential!
Entrance Hall x . Composite door to the front, radiator, double glazed window to the front, under stairs storage cupboard.
Kitchen11' x 19'9" (3.35m x 6.02m). Rolled edge work surface, built-in wall and base units, one and a half bowl sink with drainer, electric oven and hob, overhead extractor, space for American fridge/freezer, double glazed uPVC window facing the front, slate tiled flooring.
Lounge/Diner11'1" x 13'7" (3.38m x 4.14m). Double glazed sliding doors onto the garden, television point, two radiators.
Dining Room10'5" x 11'3" (3.18m x 3.43m). Double glazed bi-fold doors opening onto the garden, feature window to the side, laminate flooring.
Study/Sitting Room9'9" x 12'2" (2.97m x 3.7m). Versatile room, could be used as a fourth bedroom or study, open plan into the garden room.
Garden Room9'9" x 11'10" (2.97m x 3.6m). Double glazed uPVC patio doors opening onto the garden, radiator.
Utility9'9" x 13'11" (2.97m x 4.24m). Double glazed door to the front, rolled edge work surface, plumbing for washing machine, tumble dryer, sink an drainer.
Shower Room6'4" x 6' (1.93m x 1.83m). Walk in shower, low level WC, pedestal wash basin, heated towel rail.
Landing8'2" x 9'7" (2.5m x 2.92m). Double glazed uPVC window facing the front, airing cupboard housing the boiler.
Bedroom One11'2" x 10'2" (3.4m x 3.1m). Double glazed uPVC window facing the rear, radiator.
Bedroom Two9'7" x 9'7" (2.92m x 2.92m). Double glazed uPVC window, radiator.
Bedroom Three7'11" x 8'11" (2.41m x 2.72m). Double glazed uPVC window facing the front, radiator, built-in cupboard.
Bathroom x . Pannelled bath with shower over the bath, wash hand basin, low level WC, heated towel rail, tiled flooring, two double glazed uPVC windows facing the side.
Outside x . Driveway to the front providing ample off street parking. To the rear of the property is a large garden which is mostly laid to lawn with a central fountain, well established trees, plants and shrubs, patio area and a garden shed.
Property Location
Similar Properties
Semi-detached house For Sale Derby Semi-detached house For Sale DE72 Derby new homes for sale DE72 new homes for sale Flats for sale Derby Flats To Rent Derby Flats for sale DE72 Flats to Rent DE72 Derby estate agents DE72 estate agents



.png)











