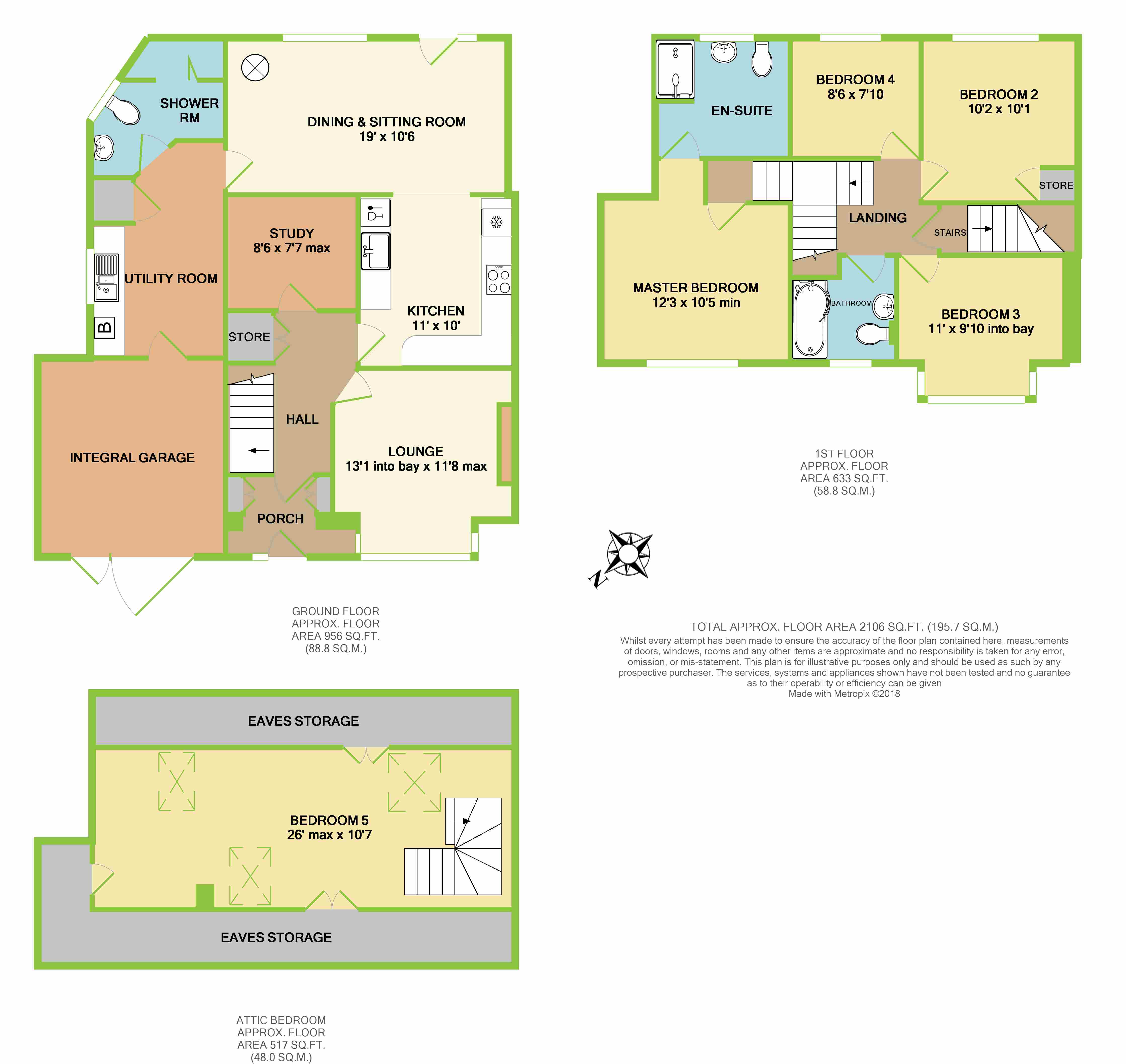5 Bedrooms Semi-detached house for sale in Heol Y Parc, Efail Isaf, Pontypridd CF38 | £ 329,950
Overview
| Price: | £ 329,950 |
|---|---|
| Contract type: | For Sale |
| Type: | Semi-detached house |
| County: | Rhondda Cynon Taff |
| Town: | Pontypridd |
| Postcode: | CF38 |
| Address: | Heol Y Parc, Efail Isaf, Pontypridd CF38 |
| Bathrooms: | 2 |
| Bedrooms: | 5 |
Property Description
**open day viewings Saturday 27th October **
**an extended family home, modernised & updated throughout with five excellent sized bedrooms plus spacious family friendly living accommodation with open plan kitchen/dining & living areas plus more**
**lovely village location plus excellent transport links**
Dylan Davies are pleased to offer for sale this 5 bedroom semi-detached home in the sought after location of Efail Isaf Village. Neatly positioned, this lovely home benefits from off road parking for a minimum of three cars plus an integral garage, a south facing rear garden with woodland to the rear, owned solar panels providing reduced energy bills and a cosy log burning stove to the open plan kitchen/dining living area.
**underfloor zoned heating (ground floor)**
Internally the accommodation comprises of an entrance porch with handy storage cupboards, a hallway with attractive tiled flooring, a front facing cosy lounge with feature bay window & window seat, a home office/study room, a modernised re-fitted kitchen opening to the sitting dining area, a spacious utility room with internal door to the garage plus a downstairs WC and shower room.
**26ft attic bedroom with velux windows offering excellent views**
The generous bedroom accommodation is split across two floors with a recently converted attic space providing a large 26ft bedroom (with full building regulation approval) offering excellent views to the front and rear aspects. Completing the bedroom accommodation are four other bedrooms with the Master suite benefiting from a spacious en-suite shower room.
**south facing garden with woodland to the rear**
Externally the property benefits from off road driveway parking leading to an integral garage and to the rear there is an enclosed and private rear garden with an enviable south facing aspect.
**register you interest now for the open day viewings**
**open day viewings - 27th October**
Accommodation comprises:
* entrance porch : 2.26m (max) x 1.63m (7' 5" x 5' 4")
* hallway: 1.78m (max) x 3.25m (5' 10" x 10' 8")
* study / home office: 2.59m x 1.63m (min) (8' 6" x 5' 4")
* front lounge (with Bay Window): 3.56m (max) x 3.99m (into bay) (11' 8" x 13' 1")
* kitchen area (re-fitted): 3.05m x 3.35m (10' x 11')
* sitting & dining room: 5.79m x 3.2m (19' x 10' 6")
* utility room (with access to garage)
* downstairs WC & shower room: 1.93m (min) x 1.93m (min) (6' 4" x 6' 4")
* landing area
* master bedroom (with en-suite): 3.73m x 3.18m (min) (12' 3" x 10' 5")
* en-suite shower room (spacious): 2.69m x 2.41m (8' 10" x 7' 11")
* bedroom two: 3.1m x 3.38m (10' 2" x 11' 1")
* bedroom three (with bay window): 3.35m x 3m (into bay) (11' x 9' 10")
* bedroom four: 2.59m x 2.39m (8' 6" x 7' 10")
* bedroom five (attic bedroom): 7.92m x 3.23m (26' x 10' 7")
* family bathroom: 2.11m x 2.13m (max) (6' 11" x 7')
* front garden & driveway
* rear garden (not overlooked)
This property is sold on a freehold basis.
Property Location
Similar Properties
Semi-detached house For Sale Pontypridd Semi-detached house For Sale CF38 Pontypridd new homes for sale CF38 new homes for sale Flats for sale Pontypridd Flats To Rent Pontypridd Flats for sale CF38 Flats to Rent CF38 Pontypridd estate agents CF38 estate agents



.png)











