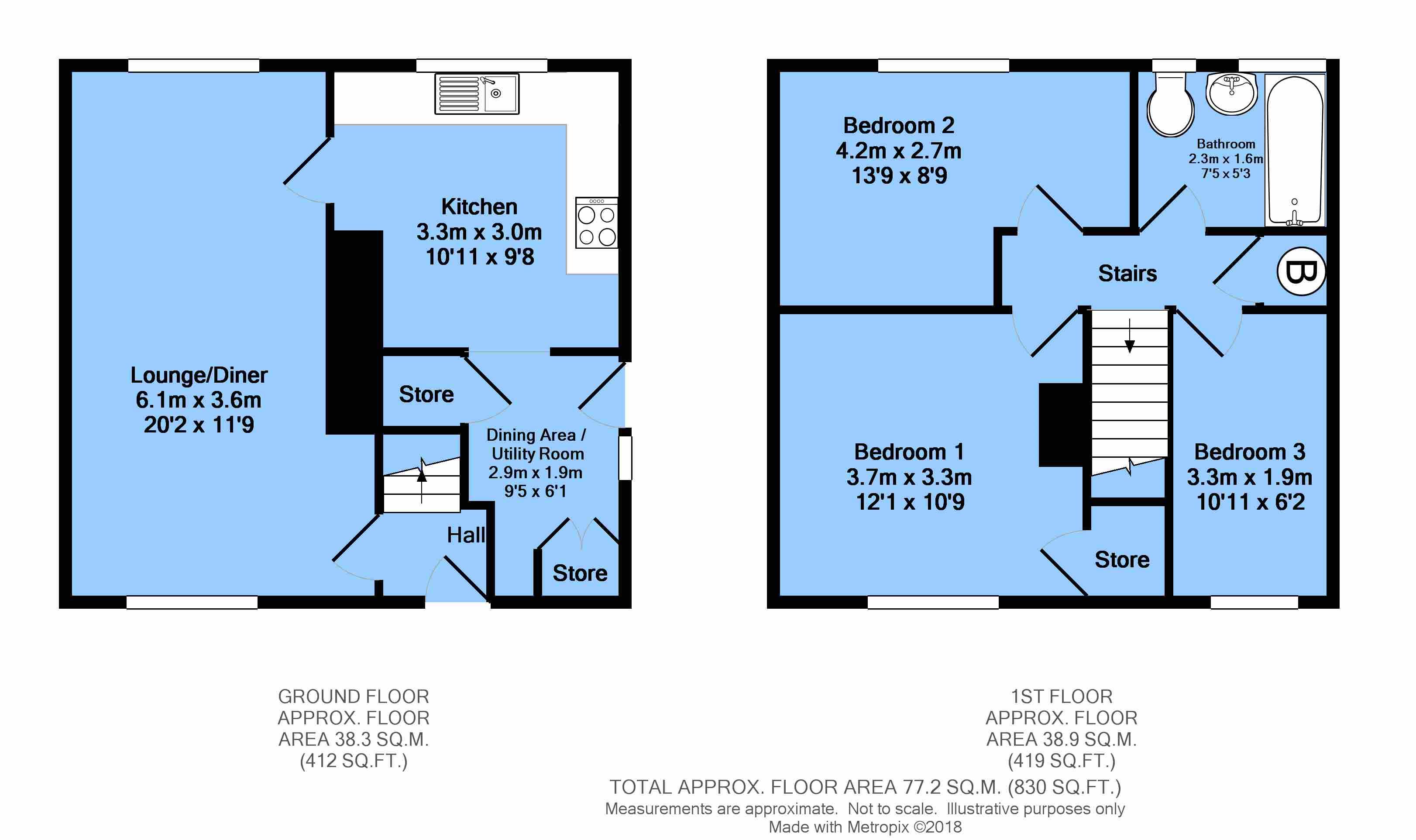3 Bedrooms Semi-detached house for sale in Hereford Drive, Brimington, Chesterfield S43 | £ 125,000
Overview
| Price: | £ 125,000 |
|---|---|
| Contract type: | For Sale |
| Type: | Semi-detached house |
| County: | Derbyshire |
| Town: | Chesterfield |
| Postcode: | S43 |
| Address: | Hereford Drive, Brimington, Chesterfield S43 |
| Bathrooms: | 0 |
| Bedrooms: | 3 |
Property Description
A fully modernised three bedroom semi detached house. Having been rewired, re-plastered and redecorated with new flooring throughout!
Situated on a corner plot, with gardens to the front, side and rear.
The accommodation comprises entrance hall, through lounge/diner, newly fitted kitchen, utility/dining area, three first floor well proportioned bedrooms and newly fitted combined bathroom/WC in white.
The property is gas centrally heated (new boiler) and fully uPVC double glazed.
An excellent starter or affordable family home - move straight in!
Call Hunters to view! Phones answered 24/7
tenure
We are advised that the property is freehold and in tax band A under Chesterfield Council.
Ground floor
A uPVC double glazed entrance door leads into the entrance hall.
Entrance hall
Providing access to the lounge and having stairs rising to the first floor landing.
Lounge/diner
6.14m (20' 2") x 3.58m (11' 9")
Comprising front and rear facing uPVC double glazed windows, two radiators and power points. A door leads through to the kitchen.
Kitchen
3.33m (10' 11") x 2.95m (9' 8")
A brand newly fitted kitchen with built in electric oven, fitted gas hob and extractor over. With a uPVC double glazed window to rear, power points and a radiator. Opens into the dining area / utility room.
Dining area / utility room
2.87m (9' 5") x 1.85m (6' 1")
With side entrance door, built in storage & understairs storage. There is also power points.
First floor landing
Giving access to the three bedrooms and bathroom and the loft area. With a built-in cupboard which houses the GCH boiler.
Bedroom 1
3.68m (12' 1") x 3.28m (10' 9")
A uPVC double glazed window to the front elevation, power points and radiator. There is built in storage.
Bedroom 2
4.18m (13' 9") x 2.66m (8' 9")
With a uPVC double glazed window to the rear elevation, power points and radiator.
Bedroom 3
3.32m (10' 11") x 1.87m (6' 2")
Having a uPVC double glazed window to the front elevation, power points and radiator.
Combined bathroom / WC
2.26m (7' 5") x 1.61m (5' 3")
Newly fitted bathroom comprising bath with shower over, low level WC and wash basin. With a UPVC double glazed window to the rear and a towel rail radiator.
To the front & side
There is a garden enclosed by hedges.
To the rear
A lawned rear garden, enclosed by fencing and hedges.
Property Location
Similar Properties
Semi-detached house For Sale Chesterfield Semi-detached house For Sale S43 Chesterfield new homes for sale S43 new homes for sale Flats for sale Chesterfield Flats To Rent Chesterfield Flats for sale S43 Flats to Rent S43 Chesterfield estate agents S43 estate agents



.png)











