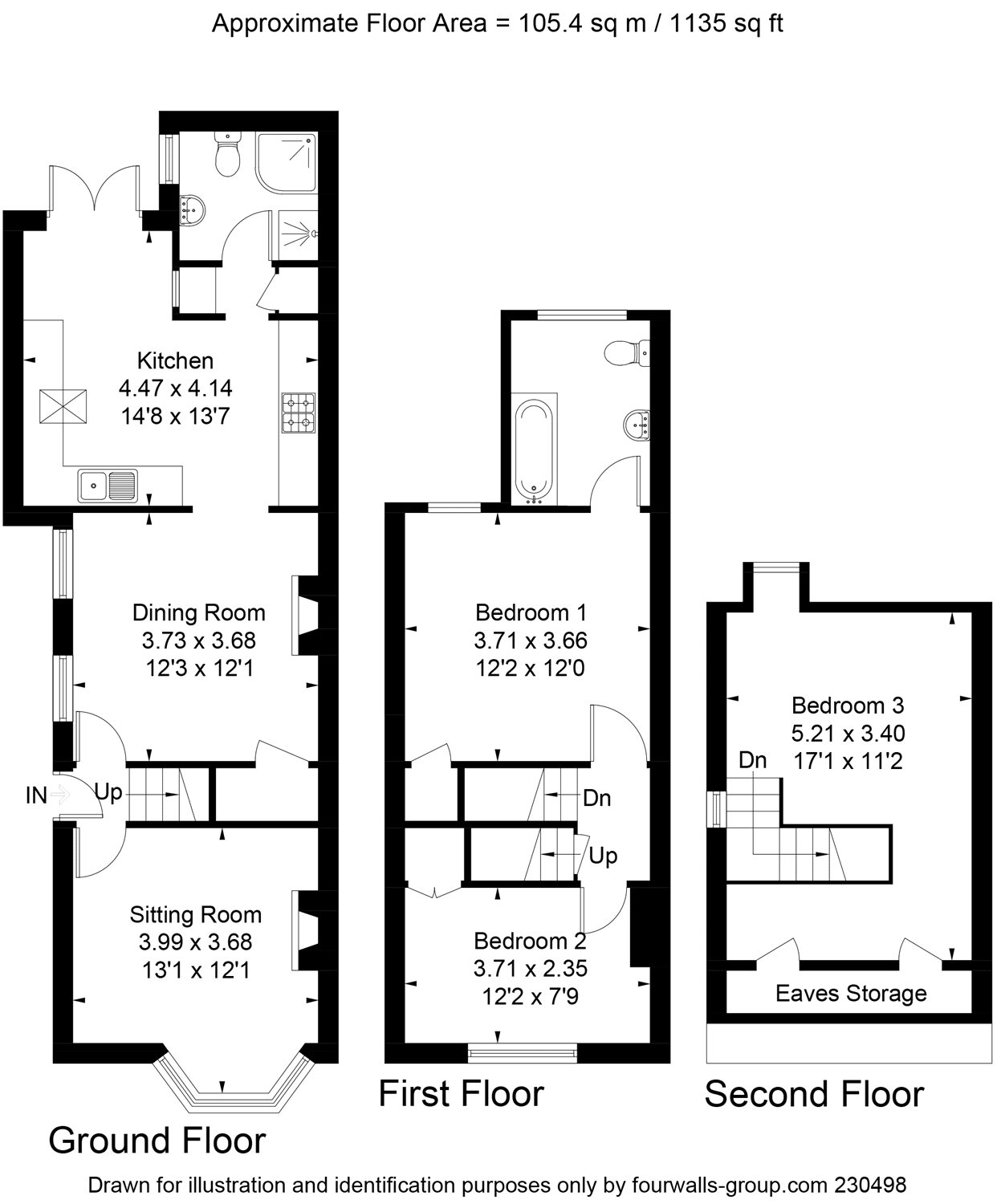3 Bedrooms Semi-detached house for sale in High Street, Kimpton, Hertfordshire SG4 | £ 475,000
Overview
| Price: | £ 475,000 |
|---|---|
| Contract type: | For Sale |
| Type: | Semi-detached house |
| County: | Hertfordshire |
| Town: | Hitchin |
| Postcode: | SG4 |
| Address: | High Street, Kimpton, Hertfordshire SG4 |
| Bathrooms: | 2 |
| Bedrooms: | 3 |
Property Description
On the ground floor there is an entrance lobby with tiled floor and staircase to first floor, part glazed door opening to the sitting room.
The sitting room has a feature log burning stove and tiled hearth set into the chimney breast. There is an engineered oak floor covering and double glazed sash windows within the bay to the front.
The property has a generously proportioned dining room with original chimney breast, some fitted shelving and very attractive tiled floor. There is a part glazed door to a useful under stairs storage cupboard which also houses the rcd consumer unit. The kitchen is open to the dining room and well fitted with a generous range of wall mounted and floor standing storage units. There are work surfaces incorporating a 1.5 bowl sink unit, integrated dishwasher, integrated Bosch double oven, Zanussi four ring gas hob with three speed extractor over and integrated fridge/freezer. There is also plumbing for automatic washing machine. The part glazed vaulted ceiling provides great natural lighting and casement doors open to the rear garden.
There is a rear lobby with cupboard and fitted coat hooks and space for a tumble dryer. A door opens to the shower room which is fitted with a low flush WC, wash basin, tiled shower enclosure and the walls are attractively part tiled and there is also a tiled floor.
Additional Information
On the first floor, there is a small landing and doors that lead to the main bedroom which has a built in wardrobe with two clothes rails, double glazed sash window to rear and an ensuite bathroom which is fitted with a bath with mixer tap, separate shower unit and glass shower screen. There is also a low flush WC and wash hand basin with built in cupboard below, a ladder style heated towel rail and part tiled walls and a sliding double glazed sash window to rear.
Bedroom two has built in wardrobe cupboard with clothes rail, double glazed sliding sash window to front.
A staircase leads from the landing to the second floor and bedroom three. This has two built in eaves storage cupboards, a dormer window to front and a side window together with a loft hatch.
Externally, the rear garden is attractively presented with a paved patio area and a lawn bordered by shaped beds which are well stocked with many varieties of flowering plants and shrubs. The boundaries are formed by timber panelled fencing and there is a gated rear access opening to a parking area with under cover parking owned by a local family and it may be possible to obtain permission to park here for a modest charge and we would be happy to put you in touch with the owners if this is of interest.
To the front of the property there is a small lawn and some flowering plants and shrubs, a low brick wall and wrought iron gate.
The village has a general store, post office and public house, a thriving village community and primary school. Harpenden town centre is easily accessible, offering a comprehensive range of shopping facilities and mainline Thameslink station with regular trains getting into Kings Cross within 30 minutes.
Property Location
Similar Properties
Semi-detached house For Sale Hitchin Semi-detached house For Sale SG4 Hitchin new homes for sale SG4 new homes for sale Flats for sale Hitchin Flats To Rent Hitchin Flats for sale SG4 Flats to Rent SG4 Hitchin estate agents SG4 estate agents



.png)











