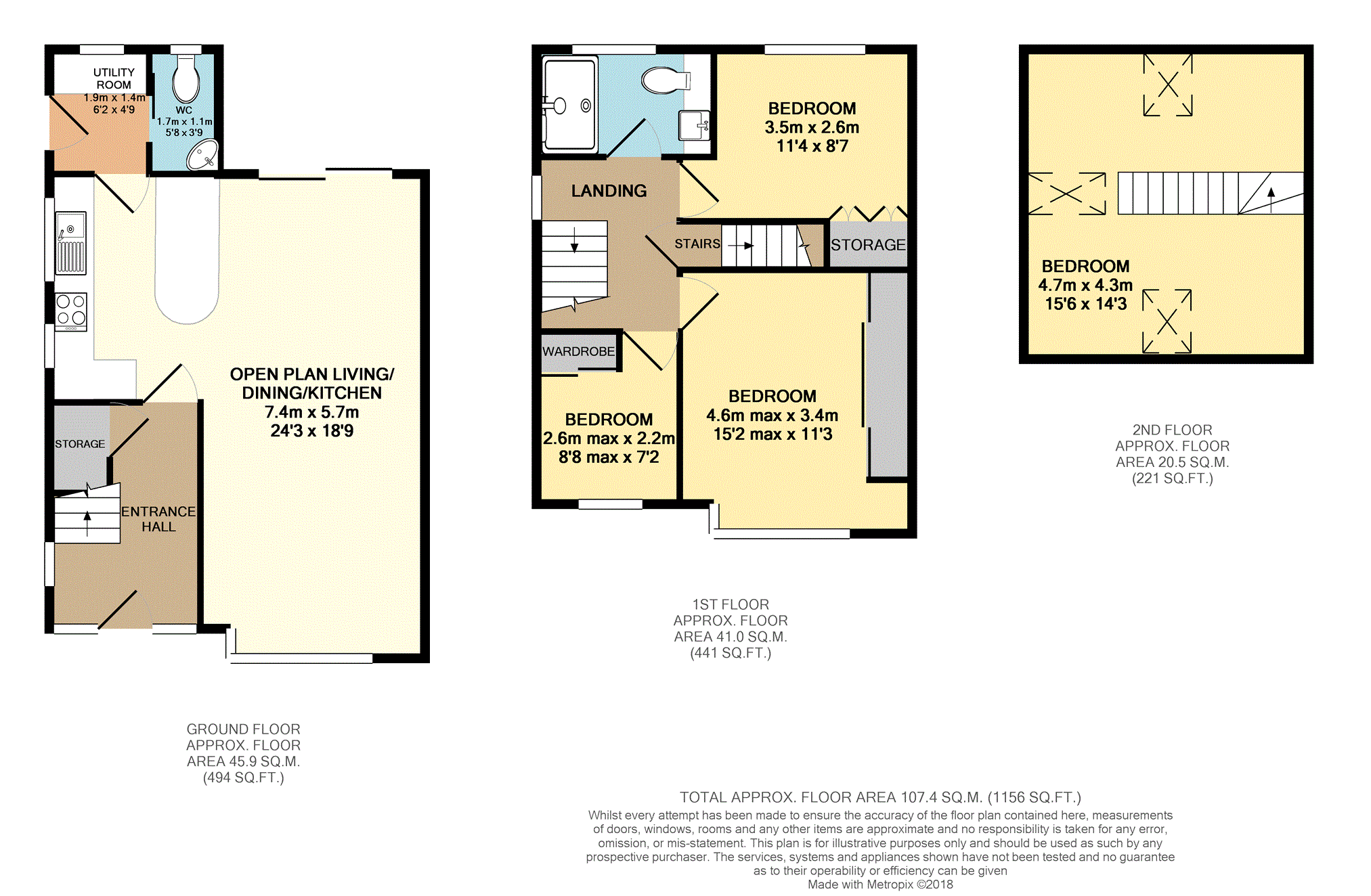4 Bedrooms Semi-detached house for sale in Highbury Crescent, Doncaster DN4 | £ 200,000
Overview
| Price: | £ 200,000 |
|---|---|
| Contract type: | For Sale |
| Type: | Semi-detached house |
| County: | South Yorkshire |
| Town: | Doncaster |
| Postcode: | DN4 |
| Address: | Highbury Crescent, Doncaster DN4 |
| Bathrooms: | 1 |
| Bedrooms: | 4 |
Property Description
This beautifully presented, extended, four bedroom semi-detached home is ideal for an expanding family looking for a home into which they could immediately move. Benefiting from a high quality finish throughout, including an open plan kitchen/dining/living area finished in a modern and contemporary style, this home features a loft conversion which adds a spacious fourth bedroom. A beautifully presented wet room style shower room adds to the high quality presentation of this wonderful home. With a low maintenance rear garden which features an inset hot tub with motorised decked cover for safety, along with secure outdoor storage provided by two sheds.
Situated in the popular location of Bessacarr, this wonderful home is close to a full range of local amenities, with easy access to Doncaster/Sheffield Airport, Doncaster Town Centre, Doncaster Royal Infirmary and the A1 and M18 motorway networks. Sure to gather a large amount of interest - book a viewing online or by telephone 24 hours a day!
Entrance Hall
Accessed via the front door, and leading to the kitchen and living areas of the open plan living area, and having stairs to the first floor landing. There is also a built in storage cupboard beneath the stairs.
Open Plan Living
An open plan living/dining/kitchen providing a sociable and modern feel to the ground floor of the home.
Kitchen
A beautifully presented kitchen section, finished in a modern and contemporary style, fitted with a range of matching wall and base units with complementary worksurfaces above housing the sink and drainer, four ring electric hob and oven. There is a breakfast island between the kitchen and dining sections, with further units below, two side aspect double glazed windows, and access to the utility room. There is also an integrated fridge/freezer.
Dining Area
A well presented dining area, with rear aspect double glazed patio doors to the rear garden. Leading through to the living area.
Living Area
A well proportioned living area, with central heating radiator and front aspect double glazed bay window.
Utility Room
A useful utility room, providing space for a washing machine and dryer beneath fitted worksurfaces. There is a rear aspect double glazed window, a side aspect double glazed door to the exterior, and access to the downstairs WC
Downstairs Cloakroom
Fitted with a two piece suite comprising low flush WC and wash hand basin. There is a central heating radiator and a rear aspect double glazed window.
First Floor Landing
Leading to the bedrooms, family bathroom and having stairs to the fourth bedroom. There is a side aspect double glazed window.
Bedroom One
A spacious double bedroom with front aspect double glazed window, central heating radiator and fitted with a substantial range of mirror fronted wardrobes providing hanging and storage space.
Bedroom Two
A second double bedroom, with rear aspect double glazed window, central heating radiator and a built in range of storage cupboards suitable for a variety of uses.
Bedroom Three
A good sized single bedroom, fitted with a range of wardrobes providing hanging and storage space, with front aspect double glazed window and central heating radiator.
Family Bathroom
A beautifully presented wetroom style shower room, finished to a high quality standard in modern and contemporary styling. There is a three piece suite comprising walk in shower, low flush wc and wash hand basin set above vanity units. There is tiling to the walls and floor, a rear aspect double glazed window and an attractive chrome central heating radiator.
Bedroom Four
A spacious loft conversion, made light due to front, rear and side aspect double glazed Velux windows. There is a central heating radiator and storage within the eaves.
Outside
Standing within a good sized plot, this home features off street parking to the front of the property provided by the block paved driveway which also has gated access to the rear of he property. The rear garden is well presented yet low maintenance and is mainly block paved, with a raised decking area. There is an inset hot tub which also features a motorised timber cover which provides security when not in use. Two secure storage sheds provide ample outdoor storage.
Property Location
Similar Properties
Semi-detached house For Sale Doncaster Semi-detached house For Sale DN4 Doncaster new homes for sale DN4 new homes for sale Flats for sale Doncaster Flats To Rent Doncaster Flats for sale DN4 Flats to Rent DN4 Doncaster estate agents DN4 estate agents



.png)











