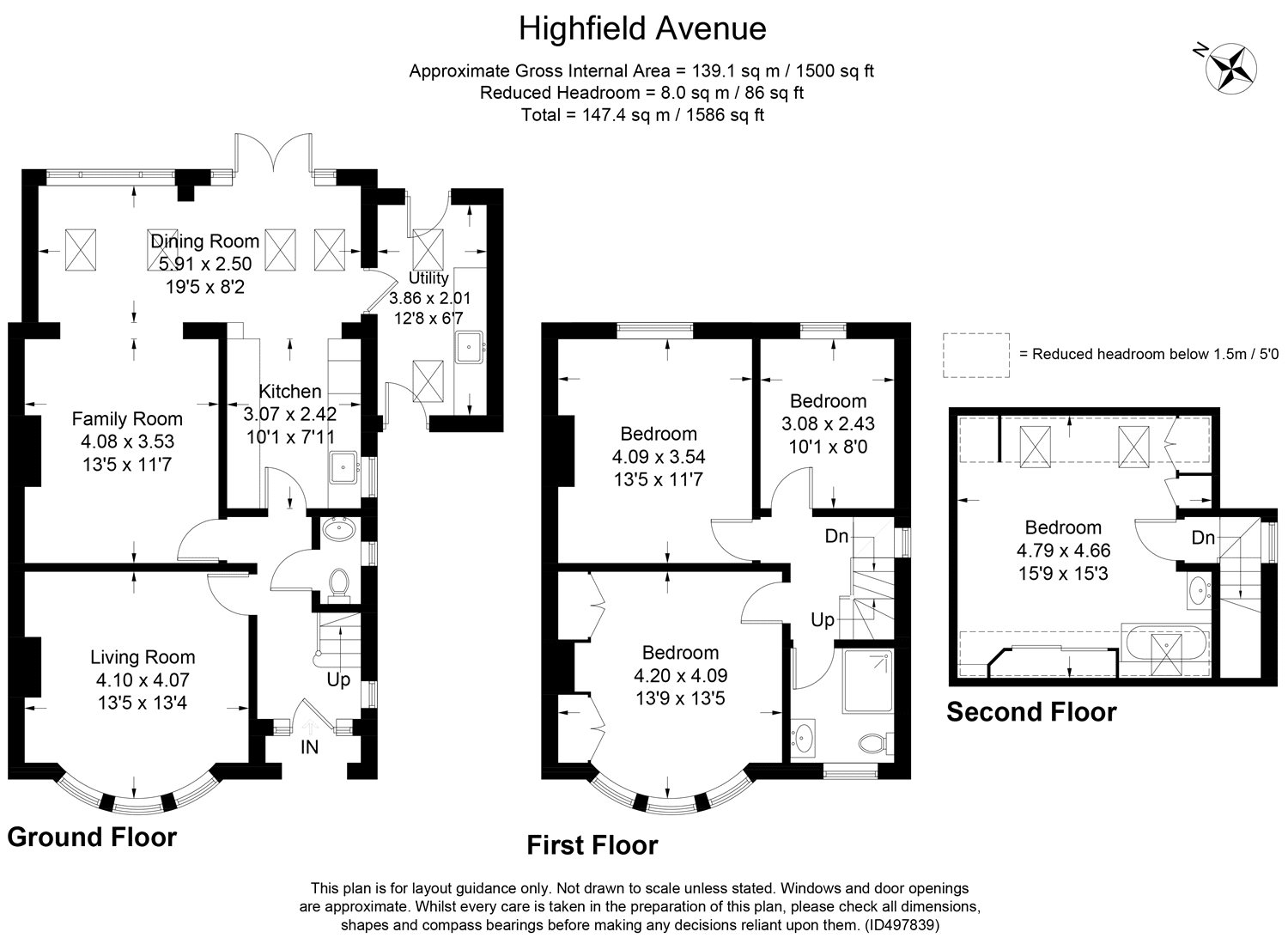4 Bedrooms Semi-detached house for sale in Highfield Avenue, Harpenden, Hertfordshire AL5 | £ 900,000
Overview
| Price: | £ 900,000 |
|---|---|
| Contract type: | For Sale |
| Type: | Semi-detached house |
| County: | Hertfordshire |
| Town: | Harpenden |
| Postcode: | AL5 |
| Address: | Highfield Avenue, Harpenden, Hertfordshire AL5 |
| Bathrooms: | 1 |
| Bedrooms: | 4 |
Property Description
An attractive 1930s semi detached bay fronted family house with four bedrooms and a large garden, enjoying quiet and much favoured location affording easy access to excellent schools and the station.
This fine house has spacious and versatile accommodation arranged over three floors, with excellent scope to further enlarge, subject to the necessary consents.
Harpenden is well noted for its excellent choice of schools for all age groups. Social requirements are well catered for, including several challenging golf courses, a sports centre, swimming pool, various clubs and associations and a comprehensive range of restaurants and bars. Harpenden benefits from a fast electrified train service to St. Pancras International (c.26 minutes), the City, Gatwick Airport and Brighton.
Front Shingle driveway providing off-road parking for two cars, with well stocked flower beds. Gate providing side access. Steps up to the entrance porch.
Entrance Hall Original stained glass windows to front. Obscured double glazed window to side. Single panel radiator. Doors to:
Lounge Double glazed bay window to front. Two double panel radiators. Coved ceiling. Picture rail. Open feature fireplace with surround with bookshelves built in either side.
Downstairs W.C. Obscured double glazed window to side. Low level W.C. Wall mounted wash hand basin. Tiled splashback. Tiled floor. Double panel radiator. Recessed downlighter.
Kitchen Fitted kitchen with range of wall and base units. Wooden work surface with integrated sink and drainer. Part tiled walls. Tiled floor. Space for cooker and fridge. Space and plumbing for dishwasher. Double glazed window to side. Opens up into the dining space with double glazed doors opening up into the garden with double glazed windows. Vaulted ceiling with double glazed Velux skylights. Double panel radiator. Tiled floor. Door into:
Utility Room Two double panel radiators. Part tiled flooring. Roll-top work surface with Butler sink. Space and plumbing for washing machine and tumble dryer. Space for fridge/freezer. Door to garden. Double panel radiator. Vaulted ceiling with double glazed Velux skylights. Wall mounted boiler. Door to the front leading out to the side passage which is ideal for bin storage, etc. Door to back.
Family Room Coved ceiling. Double panel radiator.
First Floor Landing Obscured double glazed window on the turn of the stairs. Stairs to the second floor with obscured double glazed window to the side on the turn of the stairs. Doors to:
Bedroom One Double glazed bay window to front elevation. Two double panel radiators. Built-in wardrobes.
Bedroom Two Double glazed window to rear. Double panel radiator. Feature fireplace with surround.
Bedroom Three Double glazed window to rear. Picture rail. Double panel radiator.
Shower Room Shower cubicle. Low level W.C. Vanity cupboard mounted wash hand basin. Heated towel rail. Tiled floor. Part tiled walls. Recessed downlighters. Obscured double glazed window to front.
Bedroom Four Exposed wooden floor. Dual aspect double glazed Velux skylights to front and rear. Open ensuite area with stand-alone bath. Wash hand basin. Built-in storage.
Rear Garden A wonderful feature of the property. Immediately adjacent to the house is a shingled area with path leading up to the rest of the garden which is mainly laid to lawn with well stocked flower beds. Hardstanding at the front with large shed. At the rear of the garden there is a further hardstanding with a further shed and patio area, raised bark area and raised flower beds. Gate to the rear providing access to park area. Enclosed by wood panel fencing. Mature tree. Outside tap.
Property Location
Similar Properties
Semi-detached house For Sale Harpenden Semi-detached house For Sale AL5 Harpenden new homes for sale AL5 new homes for sale Flats for sale Harpenden Flats To Rent Harpenden Flats for sale AL5 Flats to Rent AL5 Harpenden estate agents AL5 estate agents



.png)










