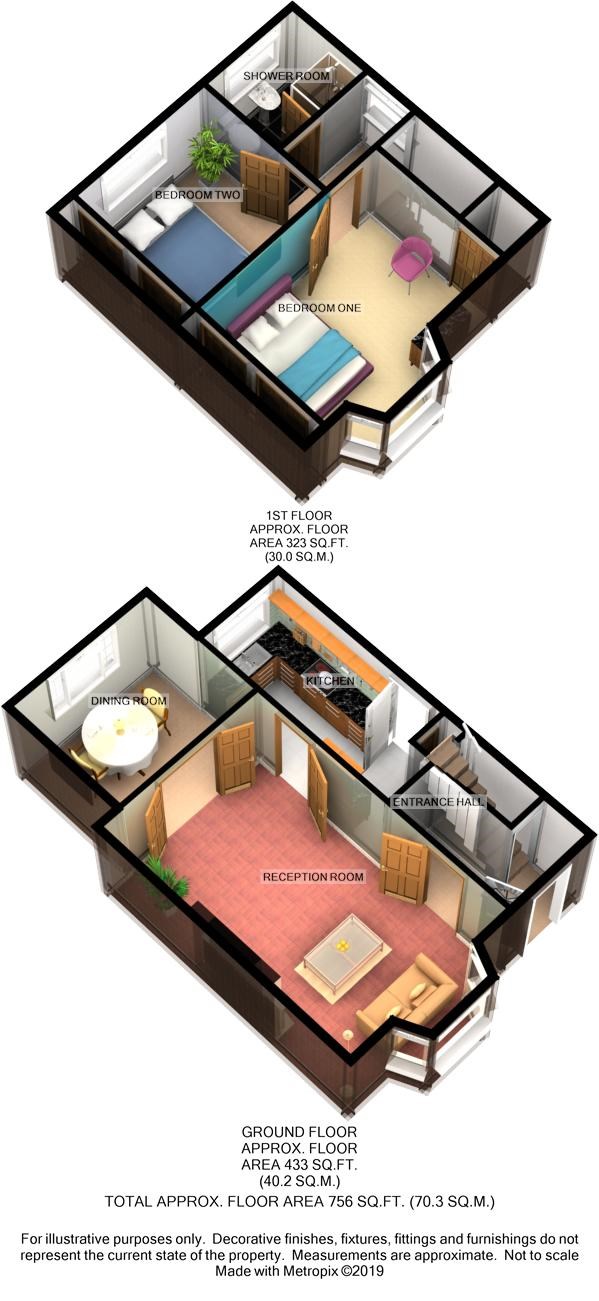2 Bedrooms Semi-detached house for sale in Hill Cot Road, Bolton BL1 | £ 159,950
Overview
| Price: | £ 159,950 |
|---|---|
| Contract type: | For Sale |
| Type: | Semi-detached house |
| County: | Greater Manchester |
| Town: | Bolton |
| Postcode: | BL1 |
| Address: | Hill Cot Road, Bolton BL1 |
| Bathrooms: | 0 |
| Bedrooms: | 2 |
Property Description
Nestled in the sought after area of Sharples, stands this two bed semidetached property. Situated near by popular schools, local amenities and major commuting links, this would be an ideal home for a professional couple or a growing family wanting that extra bit of space.
Stepping you through the front door is a welcoming hallway which provides access to the first floor and a door into the reception room. From here there are French doors opening to the dining room, the reception also leads into the kitchen which has under stairs storage and a composite door out to the side elevation. The first floor landing opens to two double bedrooms and a modern three piece shower room.
Externally the front is gated and has a well presented laid to lawn garden with bedding areas, there are flags leading to the front door and around the side of the dwelling to the rear. From here there are steps down to a further laid to lawn garden which completes with a timbre shed, bedding areas and mature bushes.
For further details or to arrange a viewing, don't hesitate to contact our office on ground floor
Entrance hall
2.60m x 1.81m (8' 6" x 5' 11") Composite door opening to the entrance hall, complete with carpeted flooring, radiator, dado rail, uPVC double glazed frosted window, staircase to the first floor and a door into the reception room.
Reception room
5.50m x 3.50m (18' 1" x 11' 6") Carpeted reception room complete with a real living gas flame fireplace with hearth/surround and decorative wooden mantle, two feature wall lights, radiator, door into the kitchen, French doors into the dining room and a uPVC double glazed angled bay window.
Dining room
2.58m x 2.28m (8' 6" x 7' 6") Complete with spot lights, radiator, laminate flooring and a uPVC double glazed window.
Kitchen
4.28m x 1.80m (14' 1" x 5' 11") Complete with a mix of wood paneled wall & base units with granite effect worktop, composite 1 1/2 bowl sink & drainer with mixer tap, space for a four ring standalone hob/oven and space for a fridge/freezer. The room also offers plumbing for a washing machine, tiled splash backs, radiator, boiler access, door to under stairs storage and a composite door out to the side elevation.
First floor
landing
2.03m x 1.87m (6' 8" x 6' 2") Measured to the widest point. Landing complete with loft access, uPVC double glazed frosted window and doors opening to two bedrooms and the shower room.
Bedroom one
4.40m x 2.72m (14' 5" x 8' 11") Carpeted bedroom complete with three fitted wardrobes, fitted vanity top, radiator and a uPVC double glazed angled window.
Bedroom two
3.27m x 2.78m (10' 9" x 9' 1") Carpeted second bedroom complete with two fitted wardrobes, fitted vanity top, radiator and a uPVC double glazed window.
Shower room
2.01m x 1.79m (6' 7" x 5' 10") Three piece suite complete with a duo flush WC with mounted flush, vanity top hand wash basin with mixer tap and a shower enclosure with direct overhead feed. The room also offers spot lights, chrome central heated towel rail, fully tiled elevations, laminate flooring and a uPVC double glazed frosted window.
Property Location
Similar Properties
Semi-detached house For Sale Bolton Semi-detached house For Sale BL1 Bolton new homes for sale BL1 new homes for sale Flats for sale Bolton Flats To Rent Bolton Flats for sale BL1 Flats to Rent BL1 Bolton estate agents BL1 estate agents














