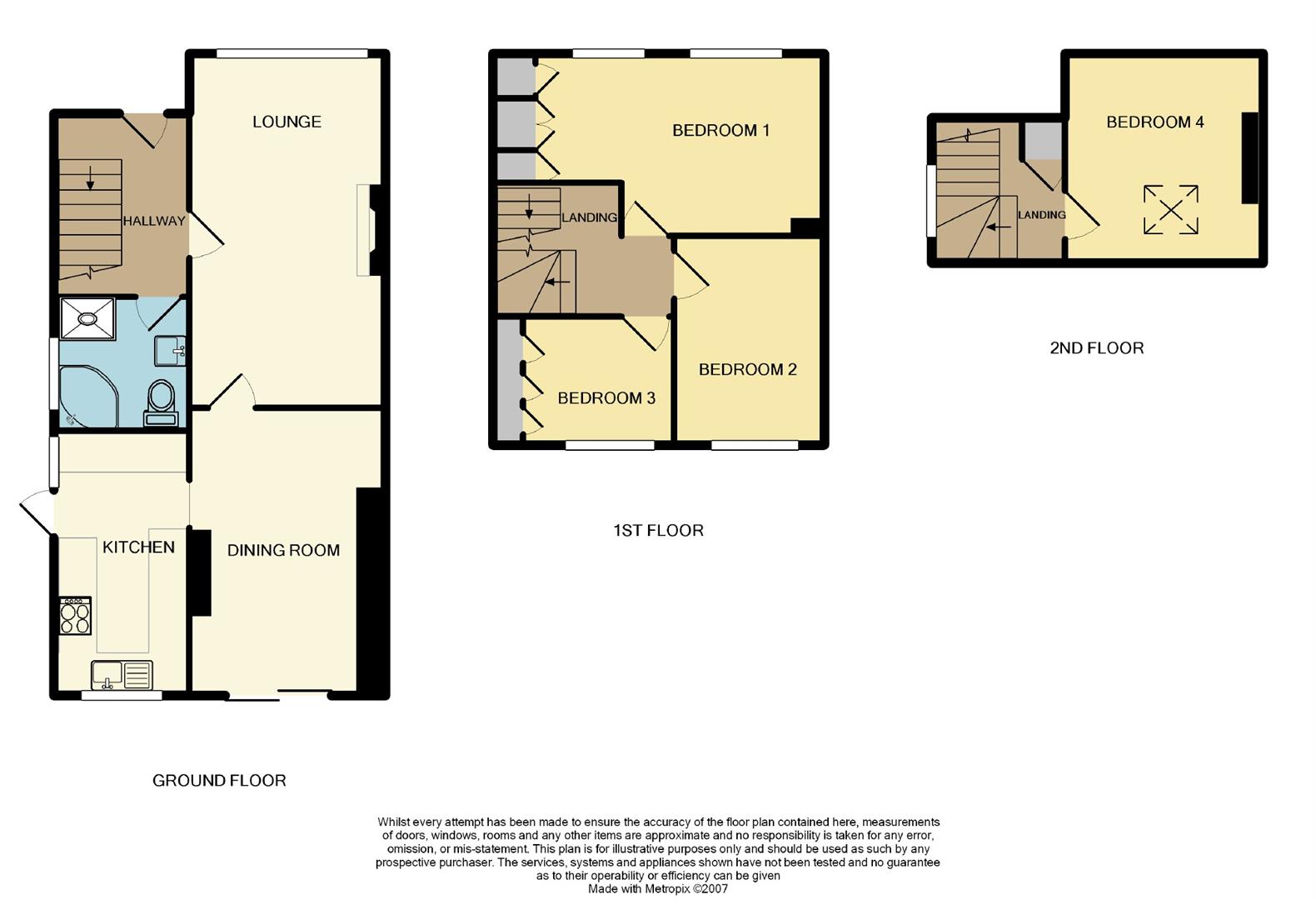4 Bedrooms Semi-detached house for sale in Hillary Road, Basingstoke RG21 | £ 390,000
Overview
| Price: | £ 390,000 |
|---|---|
| Contract type: | For Sale |
| Type: | Semi-detached house |
| County: | Hampshire |
| Town: | Basingstoke |
| Postcode: | RG21 |
| Address: | Hillary Road, Basingstoke RG21 |
| Bathrooms: | 1 |
| Bedrooms: | 4 |
Property Description
Chequers are pleased to offer for sale this well positioned four bedroom semi-detached home, situated in a no through road. The property has been extended over the years and offers generously sized accommodation including 18' lounge, 14' dining room and a refitted kitchen. Further benefits include a garage on site, off road parking and a good sized rear garden. An internal viewing is highly recommended to appreciate all the features on offer. (draft particulars - awaiting vendors approval) library photographs - to be replaced
Entrance Hall:
Double glazed front door, radiator, stairs to first floor, under stairs cupboard.
Lounge: (18'7" x 10'2")
Front aspect, double glazed window, feature fireplace, radiator, wooden flooring, t.V aerial point, door to -
Dining Room: (4.39 x 3.07 max, 2.29 min (14'4" x 10'0" max, 7'6")
Rear aspect, French doors to rear garden, radiator, laminate flooring, t.V aerial point, access to -
Kitchen: (13'9" x 7'2")
Rear aspect, double glazed window, range of eye and base level units, breakfast bar, inset 1.5 bowl sink unit, fitted oven and hob with extractor hood over, plumbing for washing machine, appliance space, radiator, wall mounted boiler, wood flooring.
Bathroom:
Side aspect, double glazed window, corner bath, shower cubicle, low level w.C., pedestal wash hand basin, heated towel rail, wood flooring, tiled walls.
Staircase Gives Access To First Floor Landing:
Side aspect, double glazed window, stairs to second floor landing.
Bedroom One: (4.34 max, 3.23 min x 2.79 (14'2" max, 10'7" min x)
Front aspect, twin double glazed windows, built-in triple wardrobe, radiator, recessed shelving.
Bedroom Two: (11'1" x 7'5")
Rear aspect, double glazed window, radiator, laminate flooring.
Bedroom Three: (8'3" x 7'10")
Rear aspect, double glazed window, radiator, airing cupboard, laminate flooring.
Staircase Gives Access To Second Floor Landing:
Side aspect, double glazed window, built-in cupboard.
Bedroom Four: (10'11" x 10'4")
Double glazed skylight windows, laminate flooring, eaves storage cupboards.
Gardens:
To the front of the property is a shingled driveway with parking for several cars, leading to garage, outside light and tap. To the rear of the property the garden measures approximately 58' x 25', laid to lawn with paved patio, flower borders, timber shed, enclosed by panelled fencing.
Garage: (5.00m x 2.44m (16'5 x 8'))
Up and over door, light and power, personal door to garden.
Agents Note:
Where a property has been extended, purchasers should clarify the planning and building regulations via their solicitors or Basingstoke & Deane Borough Council before incurring costs as paperwork is not always available to the agent.
Property Location
Similar Properties
Semi-detached house For Sale Basingstoke Semi-detached house For Sale RG21 Basingstoke new homes for sale RG21 new homes for sale Flats for sale Basingstoke Flats To Rent Basingstoke Flats for sale RG21 Flats to Rent RG21 Basingstoke estate agents RG21 estate agents



.png)











