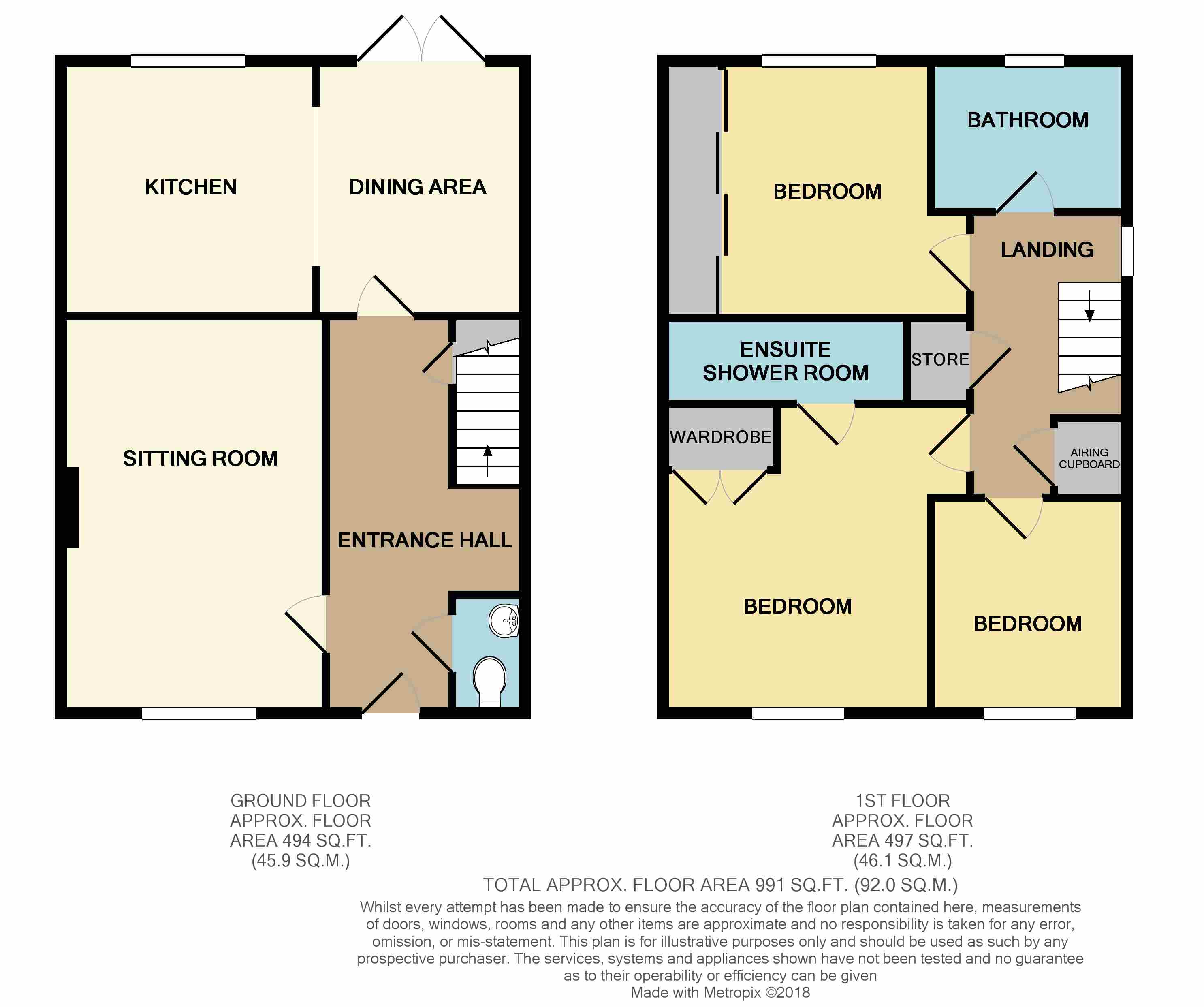3 Bedrooms Semi-detached house for sale in Hillside Gardens, Morledge, Matlock DE4 | £ 269,950
Overview
| Price: | £ 269,950 |
|---|---|
| Contract type: | For Sale |
| Type: | Semi-detached house |
| County: | Derbyshire |
| Town: | Matlock |
| Postcode: | DE4 |
| Address: | Hillside Gardens, Morledge, Matlock DE4 |
| Bathrooms: | 2 |
| Bedrooms: | 3 |
Property Description
Being of brick elevations beneath a slate pitched roof stands this modern family home, providing well-proportioned accommodation throughout to include family bathroom, storage facilities with two good sized double bedrooms, including master with built in wardrobe and en-suite shower room, and a third single bedroom. At ground floor level is a sitting room, cloak room / WC and open plan dining kitchen with French doors leading to the enclosed rear gardens. There is also the benefit of parking and single garage.
Situated approximately one mile from Matlock’s town centre facilities, this home is conveniently placed for access to nearby amenities including the Arc Leisure Centre and local primary and secondary schooling. Good road communications lead to the wider facilities within Matlock and Darley Dale, with the neighbouring centres of employment to include Bakewell, Alfreton and Chesterfield plus the cities of Sheffield, Derby and Nottingham, which all lie within daily commuting distance. The delights of the Derbyshire Dales and Peak District countryside are also close to hand.
Accommodation
A partially glazed UPVC front entrance door leads to the entrance hallway providing access to the cloak room with pedestal wash hand basin and tiled splash back, central heating radiator and low flush WC. There is further storage provided beneath the stairs. A door leads to the …
Sitting Room – 4.87m x 3.24m (16’ x 10’ 8”) with front aspect UPVC window, central heating radiator and pendent lighting.
From the entrance hall a further door leads to the …
Dining Kitchen – 5.44m x 3.14m (17’ 10” x 10’ 3”) with kitchen area having a rear aspect window, providing outlook over the rear garden and fitted with a range of modern floor and wall mounted cupboards and drawers, with laminate work surfaces and inset stainless steel sink with drainer and mixer tap over. There is a built-in electric oven with four ring gas hob and extractor canopy over, under counter fridge and plumbing for an automatic washing machine. The dining area has the benefit of UPVC fully glazed French doors which open out to the rear.
From the entrance hallway, stairs lead to the first floor landing with doors to the principal rooms and over stairs cupboard housing the central heating tank. There is an additional storage cupboard from the landing providing shelving facilities.
Bedroom 1 – 3.42m x 3.15m (11’ 3” x 10’ 4”) to include the depth of the full length fitted wardrobes. Being of comfortable double proportions, with rear aspect UPVC window overlooking the garden area and central heating radiator.
Bedroom 2 – 3.8m x 3.39m (12’ 6” x 11’ 2”) maximum. A master bedroom, another well-proportioned double, with the benefit of useful built in wardrobe providing hanging and shelving facilities and a front aspect window. A door leads to the …
En-Suite Shower Room fitted with low flush WC, pedestal wash hand basin with tiled splash back and shower cubicle with thermostatic shower. There is a towel radiator, extractor fan and spot lighting.
Bedroom 3 – 2.59m x 2.48m (8’ 6” x 8’ 2”) with front aspect, overlooking the cul-de-sac with countryside views in the distance and a central heating radiator.
Family Bathroom with obscure glazed window to the rear. Fitted with spotlighting over the modern three piece white suite comprising low flush WC, pedestal wash hand basin and panelled bath. There is also a central heating towel radiator, shaving point and extractor fan.
Outside
The property is approached at the front via a paved pathway leading to an attractive canopy porch with hedged borders with small front garden, which is mainly laid to gravel. To the side of the property, a paved path and personnel gate open into the delightful rear gardens with decked seating area. Gentle steps rise to the main rear garden, which is predominantly laid to lawn. Stepping stones lead to the head of the garden, with space for a shed, and gravelled area to the side with a small pond. The garden is fully enclosed via timber fencing and walls.
From the front, by following the road round to the left hand side, a shared driveway leads to the parking space and brick-built single garage with metal up-and-over door.
Tenure – Freehold.
Services – All main services are available to the property which benefits from gas fired central heating and UPVC double glazing. No test has been made on services or their distribution.
Council tax – Band C.
Fixtures & fittings – Only the fixtures and fittings mentioned in these sales particulars are included in the sale. Certain other items may be taken at valuation if required. No specific test has been made on any appliance either included or available by negotiation.
Directions – From Matlock Crown Square, take the A6 north following the road for around half a mile until reaching the right hand turn into Morledge, passed the Arc Leisure Centre on the right hand side. Rise up Morledge and at the junction, turn right and continue up and around the hill before turning left into Hillside Gardens. No. 1 can be found as the first property on the left hand side.
Viewing – Strictly by prior arrangement with the Matlock office .
Ref: FTM9526
Awaiting EPC
Property Location
Similar Properties
Semi-detached house For Sale Matlock Semi-detached house For Sale DE4 Matlock new homes for sale DE4 new homes for sale Flats for sale Matlock Flats To Rent Matlock Flats for sale DE4 Flats to Rent DE4 Matlock estate agents DE4 estate agents



.png)









