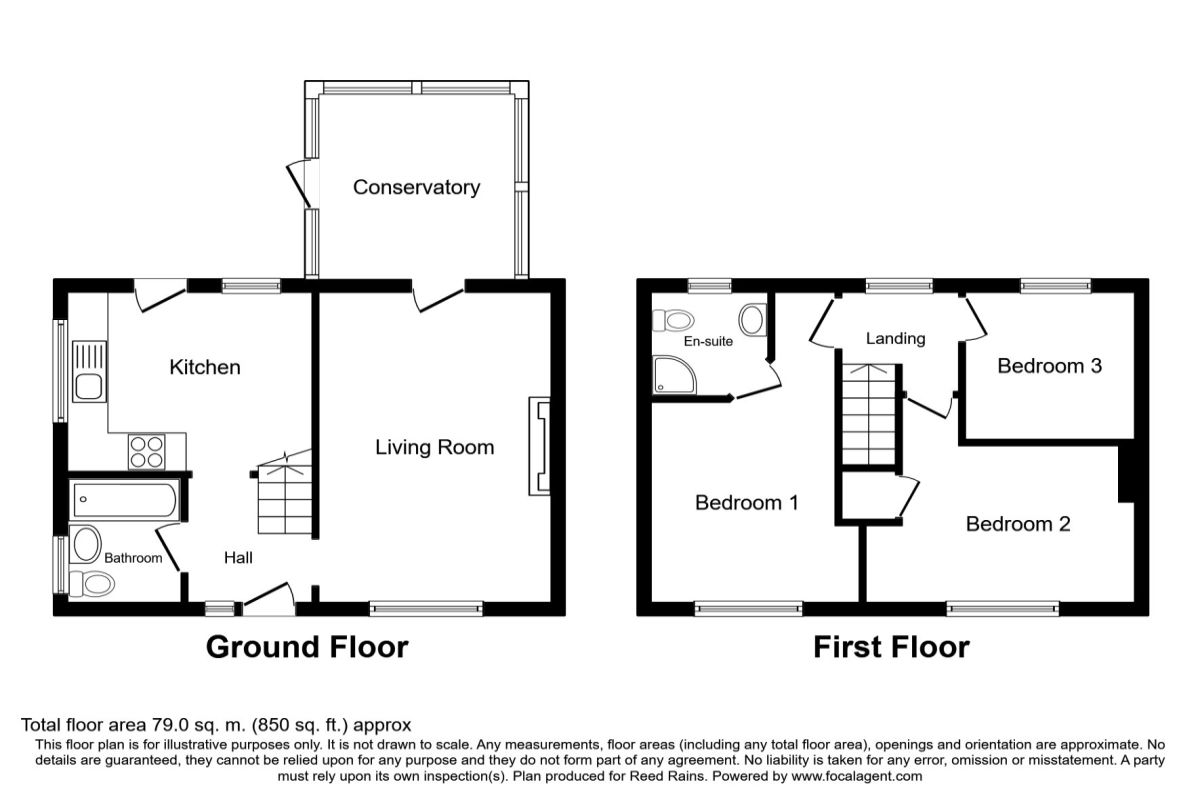3 Bedrooms Semi-detached house for sale in Hindley Crescent, Barnton, Northwich CW8 | £ 149,999
Overview
| Price: | £ 149,999 |
|---|---|
| Contract type: | For Sale |
| Type: | Semi-detached house |
| County: | Cheshire |
| Town: | Northwich |
| Postcode: | CW8 |
| Address: | Hindley Crescent, Barnton, Northwich CW8 |
| Bathrooms: | 2 |
| Bedrooms: | 3 |
Property Description
Three bedroom semi detached family home situated on a corner plot with ample off road parking. The property is presented in good decorative condition and the accommodation consists, in brief, of entrance hall, bathroom, kitchen, living room and conservatory all to the ground floor whilst the first floor landing gives access onto three well sized bedrooms, the master bedroom provided an en-suite shower room. Externally the corner plot provides front, side and rear gardens with a driveway providing parking as previously mentioned. The property is situated within Barnton to the North West of Northwich and is serviced by an array of local amenities, most notably local shops, medical centre and schools. Viewings are highly recommended and can be organised directly via Reeds Rains Northwich.
Agents Notes
We are advised the property is currently council tax band B.
Entrance Hall
PVC double glazed door to front elevation. PVC double glazed window to front elevation. Chrome recessed down lighting. Bathroom, kitchen and living room off. Stairs to first floor off.
Bathroom (1.68m x 1.83m)
PVC double glazed frosted window to side elevation. Suite comprising of panel bath with wall mounted 'Triton' electric shower, pedestal wash basin and close coupled WC. Tiled walls and floor.
Living Room (4.78m x 3.40m)
PVC double glazed window to front elevation. PVC double glazed door to conservatory. Living flame wall mounted gas fire with tiled surround. Chrome recessed down lighting. Radiator.
Kitchen (2.79m x 3.63m)
PVC double glazed frosted door to rear garden. PVC double glazed window to rear elevation. PVC double glazed frosted window to side. A range of wall, drawer and base units with roll top preparation surface incorporating a one and half bowl stainless steel sink with chrome swan neck mixer tap. Space for range cooker, American style fridge freezer and washing machine. Stainless steel extraction hood. Boiler for gas central heating. Partially tiled walls. Chrome recessed down lighting.
Conservatory (2.87m x 2.92m)
Dwarf wall construction with PVC double glazed windows. PVC double glazed door to decking area. Power and lighting.
Landing
PVC double glazed window to rear elevation. Chrome recessed down lighting. Three bedrooms off.
Master Bedroom (4.75m (maximum) x 2.59m)
PVC double glazed window to front elevation. Fitted wardrobes. Chrome recessed down lighting to dropped ceiling light box. Radiator. Ens-uite off.
En-Suite
PVC double glazed frosted window to rear elevation. Suite comprises of corner shower enclosure with 'rain' effect shower head and separate shower attachment. Inset WC and wall mounted wash basin. Chrome ladder style towel rail.
Bedroom 2 (2.34m x 3.94m)
PVC double glazed window to front elevation. Over stairs storage cupboard. Access to loft void.
Bedroom 3 (2.29m x 2.51m)
PVC double glazed window to rear elevation. Radiator.
Front Garden
The property provides a lawned front garden with paved path leading to the home. A driveway provides off road parking.
Rear And Side Garden
Gated access leads to the rear garden which provides a lawn area, decking and timber shed.
Important note to purchasers:
We endeavour to make our sales particulars accurate and reliable, however, they do not constitute or form part of an offer or any contract and none is to be relied upon as statements of representation or fact. Any services, systems and appliances listed in this specification have not been tested by us and no guarantee as to their operating ability or efficiency is given. All measurements have been taken as a guide to prospective buyers only, and are not precise. Please be advised that some of the particulars may be awaiting vendor approval. If you require clarification or further information on any points, please contact us, especially if you are traveling some distance to view. Fixtures and fittings other than those mentioned are to be agreed with the seller.
/8
Property Location
Similar Properties
Semi-detached house For Sale Northwich Semi-detached house For Sale CW8 Northwich new homes for sale CW8 new homes for sale Flats for sale Northwich Flats To Rent Northwich Flats for sale CW8 Flats to Rent CW8 Northwich estate agents CW8 estate agents



.png)









