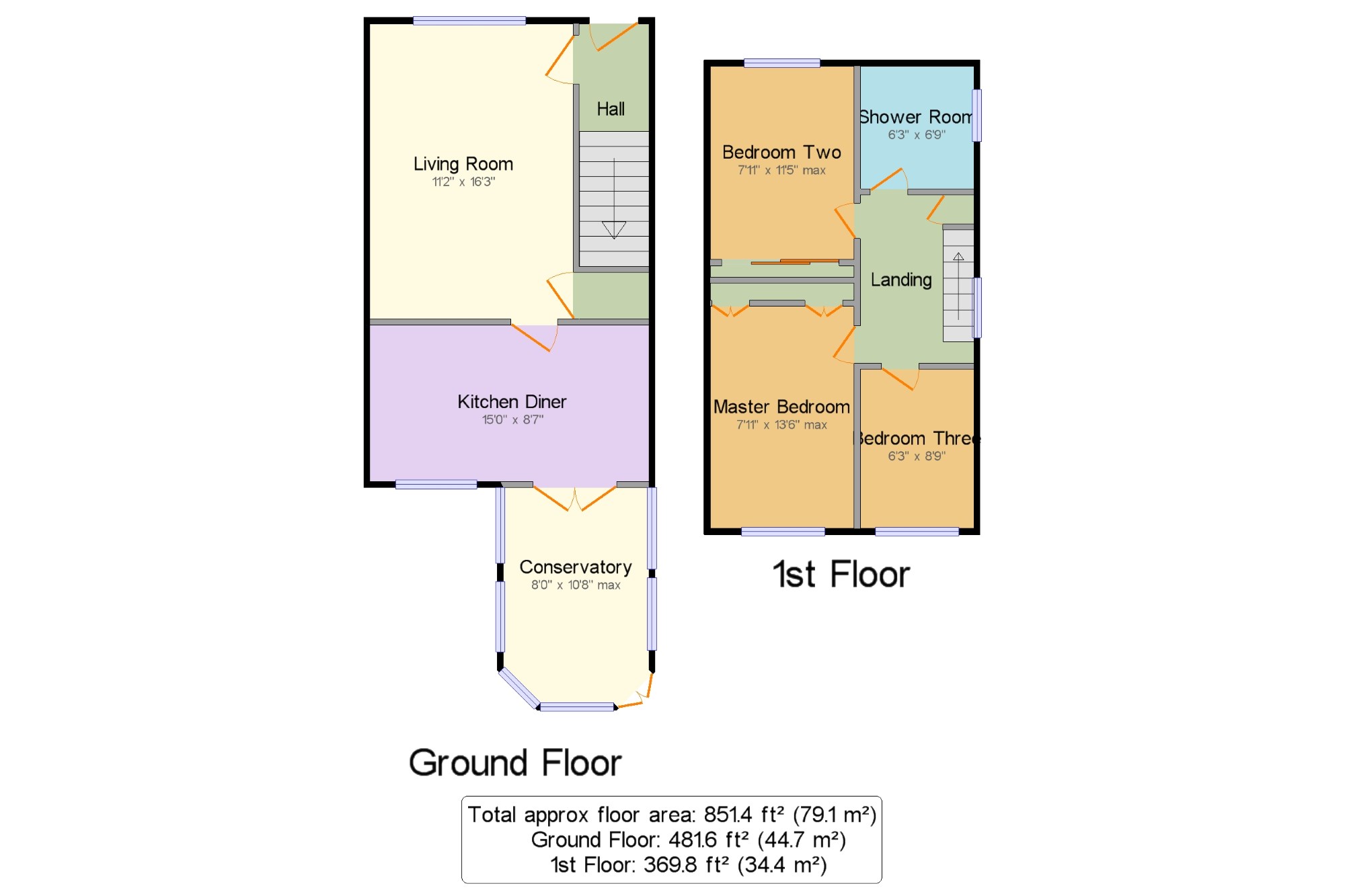3 Bedrooms Semi-detached house for sale in Horsehead Lane, Bolsover, Chesterfield, Derbyshire S44 | £ 150,000
Overview
| Price: | £ 150,000 |
|---|---|
| Contract type: | For Sale |
| Type: | Semi-detached house |
| County: | Derbyshire |
| Town: | Chesterfield |
| Postcode: | S44 |
| Address: | Horsehead Lane, Bolsover, Chesterfield, Derbyshire S44 |
| Bathrooms: | 1 |
| Bedrooms: | 3 |
Property Description
Guide price £150'000-£160'000 Welcoming to the market this well presented semi detached house featuring a conservatory and off road parking. Situated in a popular residential location, this generously proportioned home would be perfect for family living or a first time investment. Within walking distance of Bolsover high street the property offers ease of access to local shops and amenities. The accommodation briefly comprises; entrance hall, living room, kitchen diner and conservatory to the ground floor. To the first floor there are two double bedrooms, both with fitted wardrobes, a further single bedroom and family shower room. The property also benefits from an enclosed garden to the rear and a driveway to the side providing off road parking.
Three bedrooms
Modern kitchen diner
Conservatory
Driveway providing off road parking
Semi detached family home
Close to local amenities and transport links
Hall x . UPVC front double glazed door. Radiator.
Living Room11'2" x 16'3" (3.4m x 4.95m). Double glazed uPVC window facing the front. Radiator and electric fire.
Kitchen Diner15' x 8'7" (4.57m x 2.62m). UPVC French double glazed doors opening into conservatory. Double glazed uPVC window facing the rear overlooking the garden. Radiator. Granite effect work surface, fitted wall and base units, single sink with mixer tap and drainer, integrated electric oven, integrated gas hob, integrated washing machine, integrated fridge/freezer.
Conservatory8' x 10'8" (2.44m x 3.25m). UPVC French double glazed doors opening onto garden. Double glazed uPVC window.
Master Bedroom7'11" x 13'6" (2.41m x 4.11m). Double glazed uPVC window facing the rear overlooking the garden. Radiator, fitted wardrobes.
Bedroom Two7'11" x 11'5" (2.41m x 3.48m). Double glazed uPVC window facing the front. Radiator, fitted wardrobes.
Bedroom Three6'3" x 8'9" (1.9m x 2.67m). Double glazed uPVC window facing the rear overlooking the garden. Radiator.
Shower Room6'3" x 6'9" (1.9m x 2.06m). Double glazed uPVC window with obscure glass facing the side. Heated towel rail. Low flush WC, single enclosure shower, semi-pedestal sink.
Landing x . Double glazed uPVC window facing the side.
Property Location
Similar Properties
Semi-detached house For Sale Chesterfield Semi-detached house For Sale S44 Chesterfield new homes for sale S44 new homes for sale Flats for sale Chesterfield Flats To Rent Chesterfield Flats for sale S44 Flats to Rent S44 Chesterfield estate agents S44 estate agents



.png)











