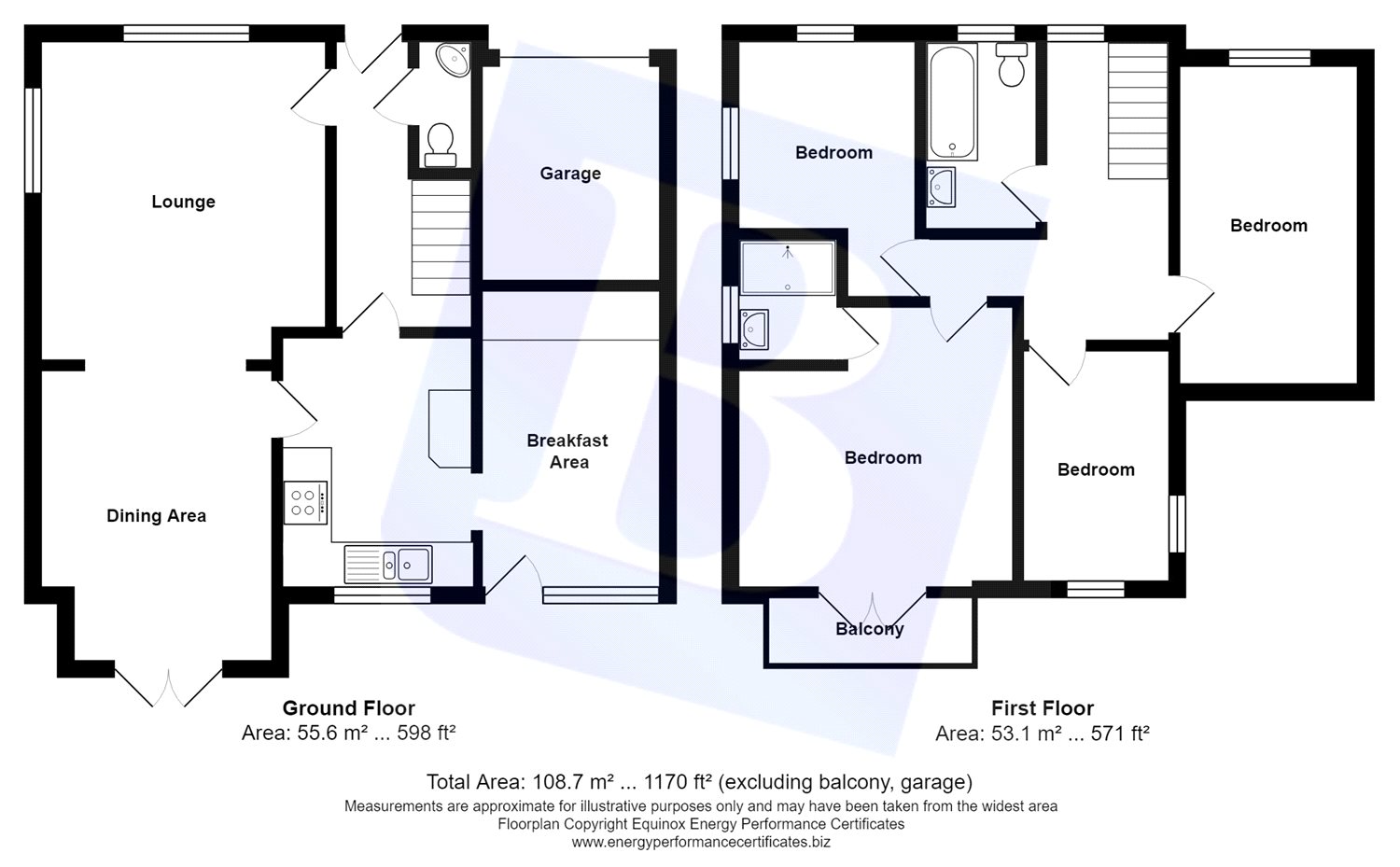4 Bedrooms Semi-detached house for sale in Inchbonnie Road, South Woodham Ferrers, Chelmsford, Essex CM3 | £ 375,000
Overview
| Price: | £ 375,000 |
|---|---|
| Contract type: | For Sale |
| Type: | Semi-detached house |
| County: | Essex |
| Town: | Chelmsford |
| Postcode: | CM3 |
| Address: | Inchbonnie Road, South Woodham Ferrers, Chelmsford, Essex CM3 |
| Bathrooms: | 2 |
| Bedrooms: | 4 |
Property Description
*offered with no onward chain*
We are delighted to present this spacious four bedroom, semi-detached family home. Situated within close proximity to the river and Town Centre. Benefitting from a 27ft lounge/diner, family kitchen with large utility/dining room and ground floor cloakroom. Upstairs boasts four generously sized bedrooms with an en-suite to the master bedroom and a re-fitted family bathroom. Further enhanced by a lovely rear garden complete with a modern summer house which can be viewed from a balcony off the Master bedroom. Early viewing is strongly advised to appreciate the size and location of this lovely family.
Entrance Hall (12' 10" x 3' 3")
Composite front door with obscure UPVC double glazed window, dark wood effect laminate flooring with cornice coving to ceiling, door to:
Lounge/Diner (27' 0" x 12' 4")
UPVC double glazed windows to front & flank, wood effect laminate flooring, fireplace with composite stone surround, two radiators, media points, coving to ceiling, uPVC double glazed patio doors to garden, door to:
Kitchen (10' 6" x 8' 3")
UPVC double glazed window to rear, tiled flooring, radiator, wall mounted gas fired central heating boiler, Cannon four ring gas hob, electric oven and grill, space for appliances, roll top work surfaces, range of base cupboards and drawers, 1.5 bowl sink with mixer tap, archway leading to:
Utility/Breakfast Room (11' 1" x 7' 9")
UPVC double glazed window to rear, tiled flooring, radiator, range of matching base cupboards and drawers with space for appliances, UPVC door to garden.
Cloakroom
Low level dual flush w/c, corner basin with tiled backsplash, extractor, coving to ceiling.
First Floor Landing
Loft access, UPVC double glazed window to front, airing cupboard with storage, doors to:
Master Bedroom (11' 11" x 11' 9")
UPVC double glazed doors to balcony, radiator, range of fitted wardrobes, door to:
Ensuite Bathroom (5' 4" x 3' 11")
Tiled shower enclosure with electric shower, obscure UPVC double glazed window to flank, tiled flooring, tiling to wall, pedestal wash basin, heated towel rail.
Bedroom Two (14' 4" x 7' 9")
UPVC double glazed window to front, radiator, door to storage cupboard
Bedroom Three (11' 1" x 8' 3")
UPVC double glazed window to front & flank, wood laminate flooring, radiator, coving to ceiling
Bedroom Four (10' 6" x 6' 8")
UPVC double glazed window to flank & porthole window to rear, radiator, coving to ceiling.
Bathroom (8' 1" x 7' 9")
Refitted, UPVC obscure double glazed window to front, tiling to walls & floor, bath with central mixer tap, low level dual flush w/c, pedestal wash basin with mixer tap, heated towel rail, spot lighting to ceiling
West Facing Garden (40' 0" x 32' 0")
Commencing with patio, lawn, a range of mature plants and shrubs to borders, external tap, outside light, gated side access, modern summer house 8'10x5'10 with attached storage shed & power.
Garage/Storage (7' 7" x 7' 10")
Up and over door to front.
Property Location
Similar Properties
Semi-detached house For Sale Chelmsford Semi-detached house For Sale CM3 Chelmsford new homes for sale CM3 new homes for sale Flats for sale Chelmsford Flats To Rent Chelmsford Flats for sale CM3 Flats to Rent CM3 Chelmsford estate agents CM3 estate agents



.png)










