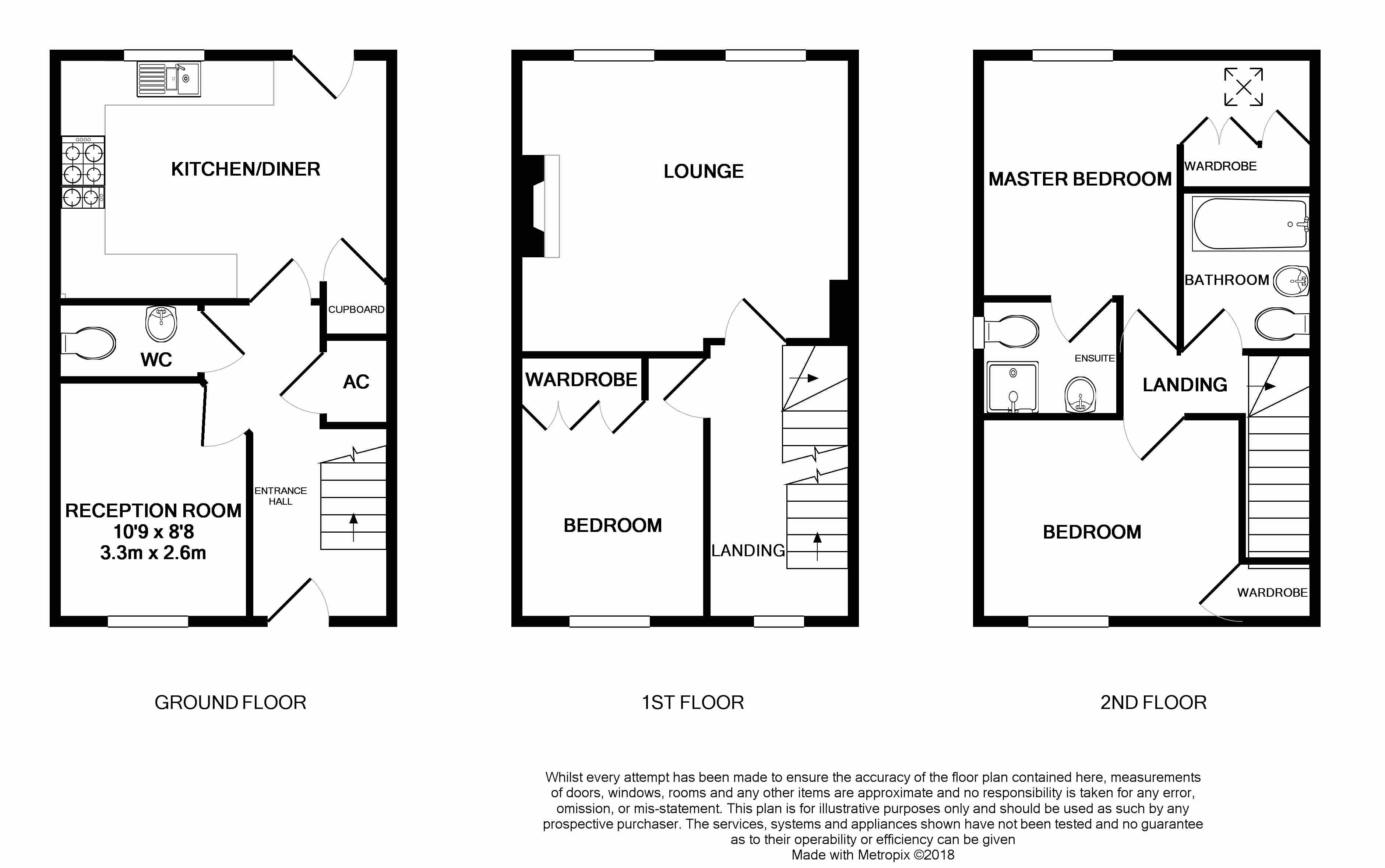3 Bedrooms Semi-detached house for sale in Irwin Road, Blyton, Gainsborough DN21 | £ 155,000
Overview
| Price: | £ 155,000 |
|---|---|
| Contract type: | For Sale |
| Type: | Semi-detached house |
| County: | Lincolnshire |
| Town: | Gainsborough |
| Postcode: | DN21 |
| Address: | Irwin Road, Blyton, Gainsborough DN21 |
| Bathrooms: | 2 |
| Bedrooms: | 3 |
Property Description
Book a Viewing by visiting our website or calling us.
**Village location**Three Bedroom**Garage**front and rear gardens**Modern**Spacious**Semi-Detached**
We are excited to offer for sale this three bedroomed semi detached home situated in the village of Blyton, being approx 4.7 miles from Gainsborough, approx 11.8 miles from Scunthorpe and approx 22.1 miles from Lincoln town centres.
This three bedroom family home is move in ready and in fantastic order, tastefully decorated throughout, being both spacious and modern.
Spread over three floors and offering modern living this home comprises of a reception room, downstairs w.C, storage space and a kitchen/diner to the ground floor.
Moving onto the first floor you will find a spacious lounge with fantastic open field views, and a double bedroom.
To the second floor you have the master bedroom with a great En-suite, Family bathroom and the 3rd double bedroom with built in storage space.
Outside the front garden has a lawn area and is hedged.
The rear garden is both private and perfectly planned, with a patio area as well as a lawned area, access to the garage can be gained from the rear garden via a side door.
Reception room/office/playroom 11ft 3"x 8ft 9"
Tastefully decorated, with front aspect double glazed window. This room is extremely versatile and can be used as a second reception room, home office or playroom. The choice is yours and can be adapted as your lifestyle changes.
Kitchen/diner 14ft 11" x11ft 8"
A spacious kitchen diner with a range of wall and base units, rear aspect double glazed window. Access to the garden via the rear door and a large storage cupboard
A large range style cooker with two ovens, plate warmer and grill is included within the sale, spot lights to the ceiling create an overall modern look, and the tiled flooring not only looks good but is low maintenance too.
Downstairs w.C
With hand basin and w.C.
1st floor
Living room. 15ft x 13ft 9"
Spacious and tastefully decorated with open field views from the two rear aspect double glazed windows.
Bedroom one 12ft 6" x 8ft 10"
A very pretty double bedroom with the added benefit of fitted wardrobes that offer a fantastic storage soloution.
2nd Floor.
Master bedroom 15ft x10ft 3"
A super master bedroom with fitted wardrobes, sloping ceiling with roof window that adds character and an En-suite.
En-suite
A walk in shower with glass enclosure, hand basin and w.C.
Bedroom Three 11ft 10" x 9ft 1"
The third bedroom has a front aspect double glazed window as well as more built in storage, another spacious double.
Family bathroom.
Consisting of a three piece suite that includes, Bath with with mixer shower over, handbasin and w.C.
Outside.
Front and rear gardens in very good order both are private and very well presented.
Garage
The garage is located to the rear of the property and can be accessed via a side door from the garden, space for a car in the garage as well as an allocated parking space directly to the front of the garage.
Please see the many photographs that accompany this listing and the indicative floor fully appreciate this property please arrange a viewing appointment which you can do 24/7 by visiting our website.
Property Location
Similar Properties
Semi-detached house For Sale Gainsborough Semi-detached house For Sale DN21 Gainsborough new homes for sale DN21 new homes for sale Flats for sale Gainsborough Flats To Rent Gainsborough Flats for sale DN21 Flats to Rent DN21 Gainsborough estate agents DN21 estate agents



.png)











