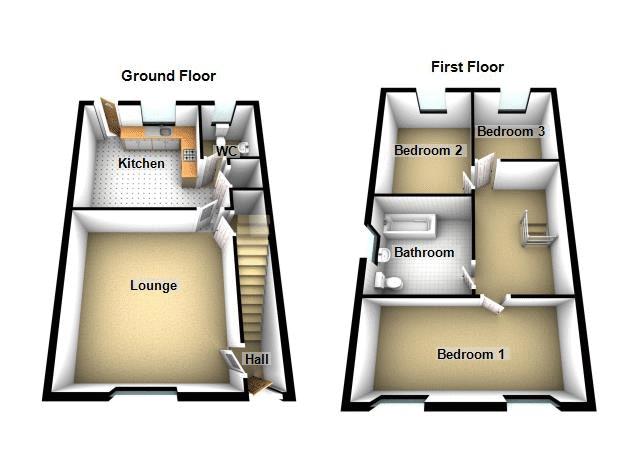3 Bedrooms Semi-detached house for sale in Jenner Road, Manchester M22 | £ 90,000
Overview
| Price: | £ 90,000 |
|---|---|
| Contract type: | For Sale |
| Type: | Semi-detached house |
| County: | Greater Manchester |
| Town: | Manchester |
| Postcode: | M22 |
| Address: | Jenner Road, Manchester M22 |
| Bathrooms: | 2 |
| Bedrooms: | 3 |
Property Description
A rare opportunity to purchase this affordable & unusually spacious three bed semi, call now on to arrange a viewing. Offered for sale on a fantastic shared ownership scheme there couldn't be a more affordable way for a first time buyer to get on the property ladder or give the opportunity for someone who has had a change in financial circumstances to remain a home owner. Shared ownership is a fantastic scheme which allows you to buy a share in a property and may an affordable rent on the un-owned share. You can have the opportunity to purchase more shares until you own the house outright, if and when you can afford to do so. The house represents a 50% share with an affordable rent of only £208.98 a month. Situated in a very popular location within walking distance of local amenities, schools and excellent transport links including the M60 motorway only a few minutes drive. The house offers well presented accommodation comprising entrance hall, good size living room, kitchen with dining space, guest WC, three bedrooms and a bathroom. Gas central heating and double glazed throughout. Front and rear gardens and driveway providing off road parking for multiple cars.. No upward chain.
Lounge (15' 7'' x 12' 9'' (4.748m x 3.88m))
Window to the front, radiator and carpeted.
Kitchen/Diner (12' 4'' x 11' 1'' (3.759m x 3.375m))
Fitted with modern units, wall cupboards and drawers, Work surface housing stainless steel sink unit and drainer with mixer tap, tiled splashback and tiled flooring., Fitted oven, four ring gas hob with stainless steel canopy extractor fan and space for washing machine and dishwasher and fridge/freezer. Plenty of dining space, radiator, window to the rear and French Doors leading to the rear garden.
Front
Front garden, drive providing off road parking, gated side access and canopy porch with external lighting.
Entrance Hall
Carpeted flooring, radiator and stairs to the first floor.
Guest wc (6' 7'' x 4' 11'' (2m x 1.493m))
Fitted with modern suite comprising WC and pedestal wash hand basin with tiled splashback and tiled flooring. Obscure window and radiator.
Landing
Loft Access & spindle banister
Bathroom (7' 0'' x 9' 6'' (2.136m x 2.902m))
Fitted with modern suite comprising WC, wash hand basin and bath with shower and glass screen. Part tiled walls, tile effect flooring, chrome heated towel rail and extractor fan.
Master Bedroom (8' 0'' x 16' 5'' (2.447m x 4.993m))
Two windows to the front, carpeted with radiator, and useful storage cupboard.
Bedroom 2 (9' 5'' x 12' 8'' (2.878m x 3.87m))
Window to the rear, radiator and carpeted.
Bedroom 3 (8' 9'' x 7' 9'' (2.66m x 2.355m))
Window to the rear, radiator and carpeted.
Rear Garden
Fenced all the way, mainly laid to lawn with side gate for access and patio area.
Property Location
Similar Properties
Semi-detached house For Sale Manchester Semi-detached house For Sale M22 Manchester new homes for sale M22 new homes for sale Flats for sale Manchester Flats To Rent Manchester Flats for sale M22 Flats to Rent M22 Manchester estate agents M22 estate agents



.png)






