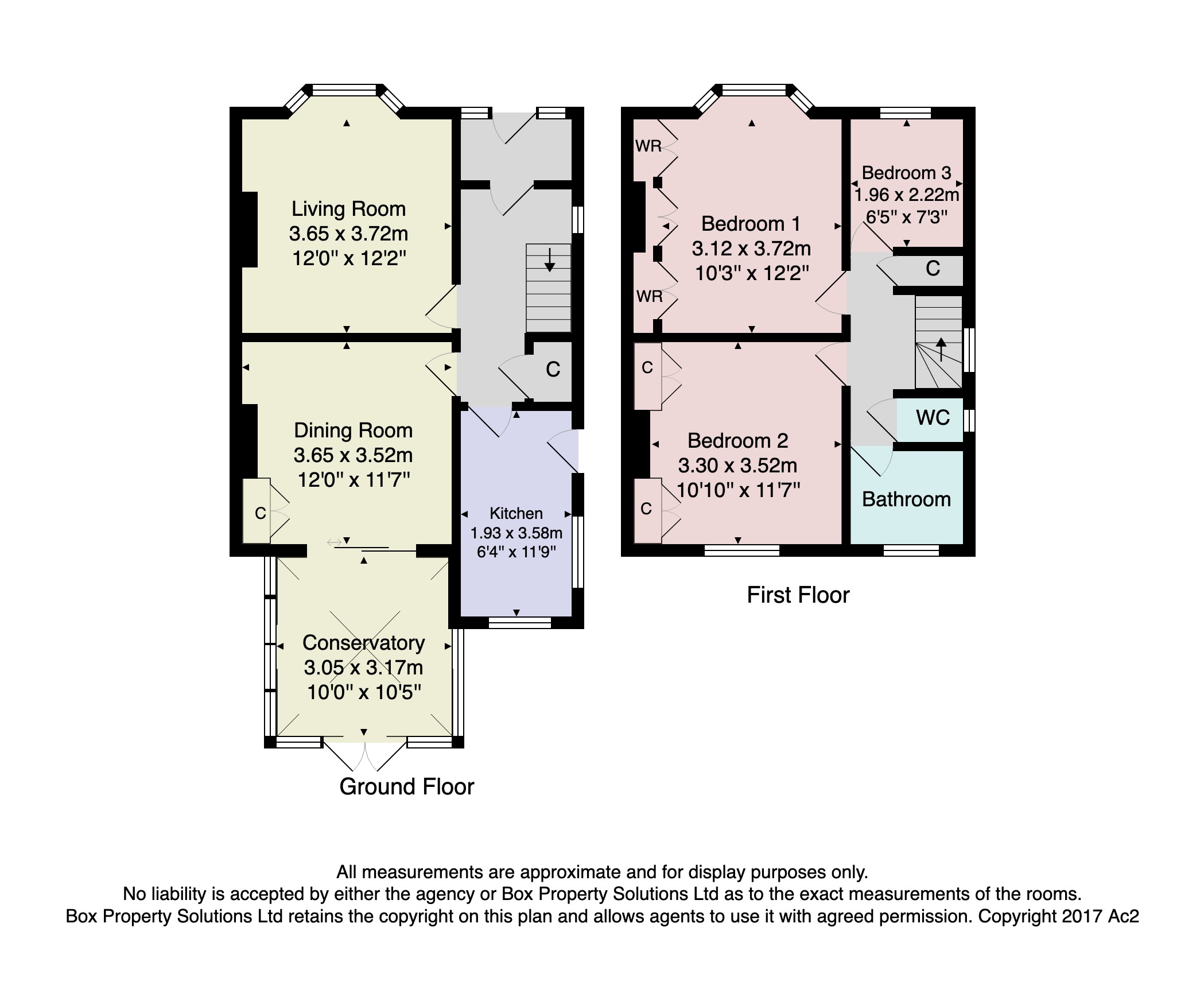3 Bedrooms Semi-detached house for sale in Jesmond Road, Harrogate HG1 | £ 250,000
Overview
| Price: | £ 250,000 |
|---|---|
| Contract type: | For Sale |
| Type: | Semi-detached house |
| County: | North Yorkshire |
| Town: | Harrogate |
| Postcode: | HG1 |
| Address: | Jesmond Road, Harrogate HG1 |
| Bathrooms: | 1 |
| Bedrooms: | 3 |
Property Description
A traditional three-bedroomed semi-detached family house occupying a pleasant plot with attractive rear garden and single garage, situated in this popular residential district. The property has the benefit of a conservatory extension to the rear, plus gas central heating and double glazing, and also has the potential for further improvement and extension. An early internal inspection is strongly recommended.
Popular and highly convenient residential location, well served by the shops and services of Knaresborough Road. Harrogate town centre is also close by, via the famous Stray.
Ground floor Front door leads to -
entrance vestibule Inner door leads to -
entrance hall Double-glazed window to side and under-stairs storage cupboard.
Lounge (12' x 12'2 extending to 14'4 into bay) Double-glazed bay window to front and feature fireplace with marble inset and hearth and living-flame gas fire.
Dining room (11'7 x 10'9 to chimney breast) Double-glazed patio doors leading to the conservatory. Fitted gas fire and shelved storage cupboard.
Conservatory (10'5 x 10') Being of uPVC double-glazed construction with double French doors leading to the private rear garden. Wall-mounted electric heater.
Kitchen (11'9 x 6'4) Double-glazed window to rear and side, exterior door to side. Fitted base cupboards with work surfaces above having inset single-drainer stainless-steel sink, tiled splashbacks and matching wall-mounted units. Plumbing for washing machine.
First floor
landing Double-glazed window to side and fitted storage cupboard.
Bedroom 1 (10'3 to wardrobe front x 12'1 extending to 14'10 into bay) Double-glazed bay window to front and two fitted double wardrobes with storage cupboards above.
Bedroom 2 (11'8 x 10'10 to chimney breast) Double-glazed window to rear. Two fitted double storage cupboards.
Bedroom 3 (7'3 x 6'5) Double-glazed window to front.
Bathroom (6'5 x 5'4) Double-glazed window to rear. Panelled bath with shower above, pedestal washbasin. Fully tiled walls and heated towel rail.
Separate WC Low-flush WC. Double-glazed window to side. Half-tiled walls.
Outside Landscaped forecourt to front with block-paved driveway to side providing ample off-road parking and leading to a single garage. A particular feature of this property is the good-sized enclosed, private lawned garden to the rear, with flagged patio area and garden shed.
Property Location
Similar Properties
Semi-detached house For Sale Harrogate Semi-detached house For Sale HG1 Harrogate new homes for sale HG1 new homes for sale Flats for sale Harrogate Flats To Rent Harrogate Flats for sale HG1 Flats to Rent HG1 Harrogate estate agents HG1 estate agents



.png)











