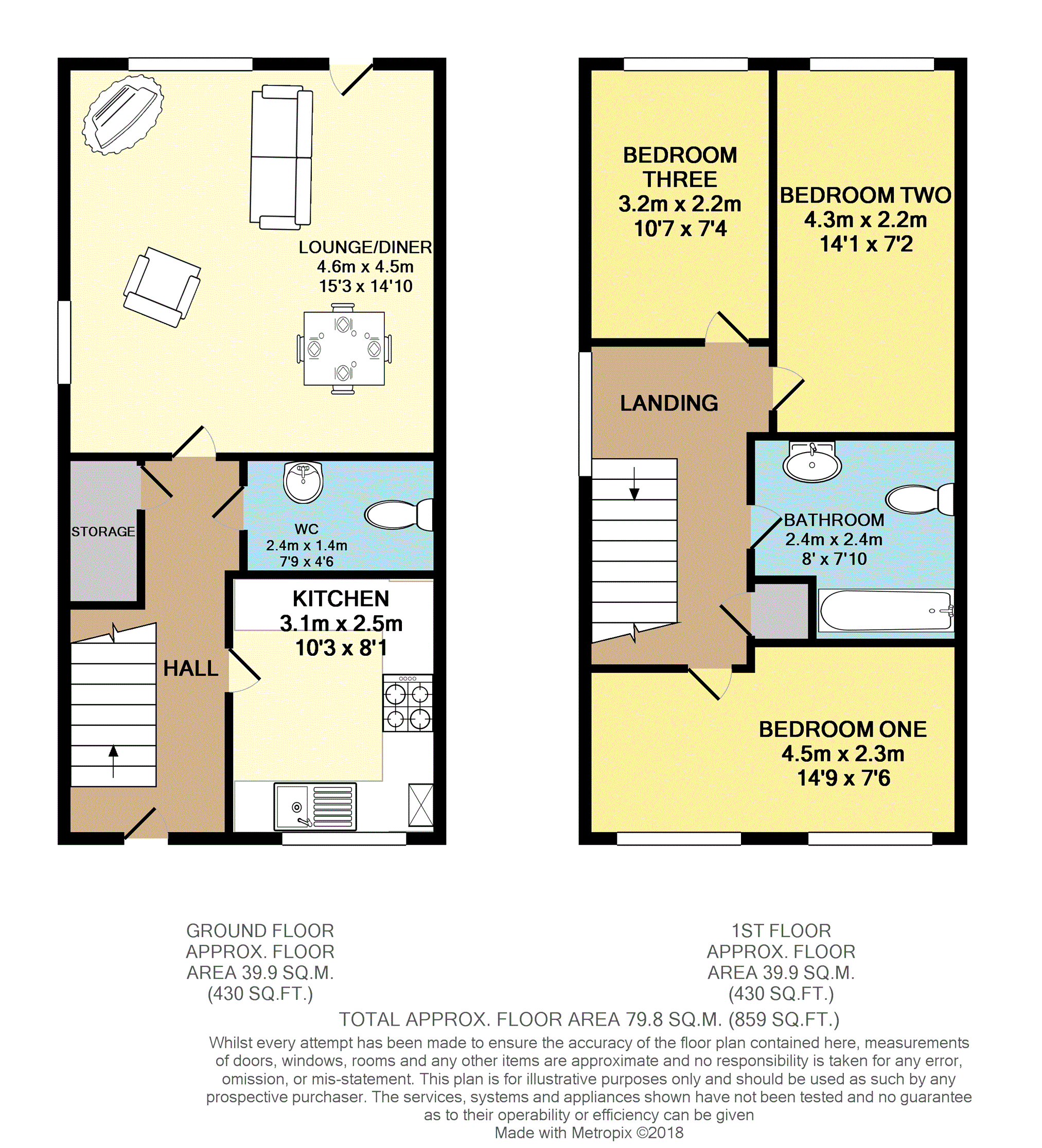3 Bedrooms Semi-detached house for sale in Jotham Close, Kidderminster DY11 | £ 80,000
Overview
| Price: | £ 80,000 |
|---|---|
| Contract type: | For Sale |
| Type: | Semi-detached house |
| County: | Worcestershire |
| Town: | Kidderminster |
| Postcode: | DY11 |
| Address: | Jotham Close, Kidderminster DY11 |
| Bathrooms: | 1 |
| Bedrooms: | 3 |
Property Description
##Offered For Sale as 40% Shared Ownership##
Well presented three bedroom family home located on a quiet residential road in Kidderminster.
The property was constructed in 2011 by Bovis homes with remaining three years NHBC building guarantee.
The property comprises of a contemporary kitchen, lounge dining room and W.C on the ground floor. To the first floor there are three bedrooms and a family bathroom.
There is a garden area to both the front and rear of the property and a driveway to the side offering parking for multiple vehicles.
Double glazed and central heating throughout.
Book a viewing 24/7 at
Hall
Hall 14'8 x 6'5
With stairs leading up to the first floor with under stairs storage cupboard.
Kitchen
Kitchen10'3 x 8'1
A contemporary kitchen with a range of wall and base units, work surfaces above. There is an electric oven with gas hob and extractor above, a sink with a drainer and space for a fridge freezer.
There is plumbing for a washing machine and a Potterton combination boiler.
Window looking onto the front aspect.
Lounge/Dining Room
Lounge/Dining Room 14'10 x 15'3
With a door leading into the rear garden and a window looking onto the rear aspect and one looking onto to the side.
W.C.
W.C. 7'9 x 4'6
A good size W.C comprising of a wash hand basin and a low level W.C.
Landing
Landing 12'3 x 7'3
With stairs leading to the ground floor and a window looking onto the side aspect. Access to the airing cupboard.
Bedroom One
Bedroom One 14'9 x 7'6
A good size double bedroom with two windows looking onto the front aspect.
Bedroom Two
Bedroom Two 14'1 x 7'2
With a window looking onto the rear aspect.
Bedroom Three
Bedroom Three 10'7 x 7'4
With a window looking onto the rear aspect.
Bathroom
Bathroom 8'0 x 7'10
Comprising of a bath with shower over, wash hand basin and low level W.C.
Front Garden
Front Garden with a path and planting borders.
Rear Garden
Rear Garden with a lawn and patio area and a shed. Garden can be accessed via a side gate leading from the driveway.
Driveway
Driveway offering parking for multiple vehicles.
Shared Ownership
Shared Ownership
Offered on a 40% shared ownership basis with 60% retained by Wyre Forest Community Housing.
Monthly rent payable to Housing Association of £378.09 per month.
Property Location
Similar Properties
Semi-detached house For Sale Kidderminster Semi-detached house For Sale DY11 Kidderminster new homes for sale DY11 new homes for sale Flats for sale Kidderminster Flats To Rent Kidderminster Flats for sale DY11 Flats to Rent DY11 Kidderminster estate agents DY11 estate agents



.png)