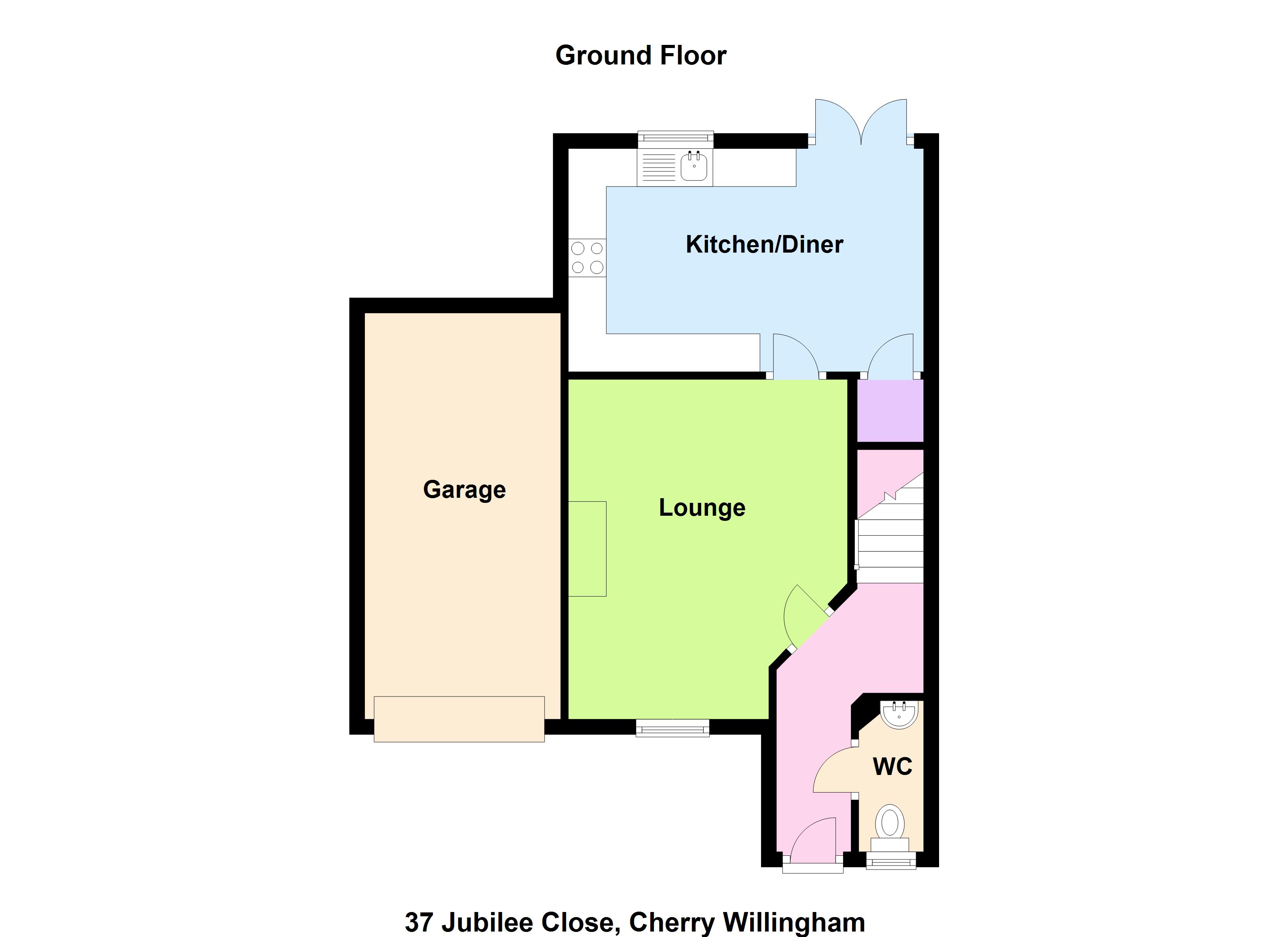2 Bedrooms Semi-detached house for sale in Jubilee Close, Cherry Willingham, Lincoln LN3 | £ 197,500
Overview
| Price: | £ 197,500 |
|---|---|
| Contract type: | For Sale |
| Type: | Semi-detached house |
| County: | Lincolnshire |
| Town: | Lincoln |
| Postcode: | LN3 |
| Address: | Jubilee Close, Cherry Willingham, Lincoln LN3 |
| Bathrooms: | 2 |
| Bedrooms: | 2 |
Property Description
Modern semi-deatched home - Originally designed as a 3 bedroom and re-configered to 2 larger bedrooms. This property is impeccably well presented throughout. Finished to a high standard. Attractive gardens, driveway & garage.
Accommodation
Entrance Hall
Double glazed front entrance door, radiator, vinyl flooring, coving to ceiling, mains smoke alarm, electric consumer board, alarm panel and stairs leading to first floor landing.
WC / Cloakroom (0.86m x 1.95m)
Low level W.C and wash hand basin. There are tiled splash backs, ceramic tiled flooring, radiator and double glazed window to front aspect.
Lounge (3.68m x 4.48m)
Double glazed window to front aspect, radiator, coving to ceiling and feature fireplace with electric fire.
Kitchen Diner (2.95m x 4.64m)
Range of modern fitted base and wall units with contrasting roll edge work surfaces, integrated fridge-freezer, integrated dishwasher, space and plumbing for washing machine, one and a half ceramic sink unit, integrated oven, halogen hob, extractor hood, under unit lighting, tiled splash backs, ceramic tiled flooring, L.E.D down lights, heat detector, under stairs storage cupboard, radiator, double glazed window to rear aspect and uPVC double glazed French doors leading to rear garden.
Landing (1.93m x 2.14m)
Access to roof void, mains smoke alarm, coving to ceiling and airing cupboard housing hot water cylinder with immersion heater and providing shelved storage.
Bedroom 1 (3.98m x 3.66m)
Fitted wardrobes with sliding doors, radiator, coving to ceiling and double glazed window to rear aspect.
Ensuite
Modern suite comprising shower cubicle with mains shower unit, pedestal wash hand basin and low level WC. There are tiled splash backs, vinyl flooring, stainless steel heated towel rail, extractor fan, L.E.D down lights, shaver wall point and double glazed window to rear aspect.
Bedroom 2 (3.5m x 2.68m)
Double glazed window to front aspect, radiator and coving to ceiling.
Family Bathroom (2.14m x 1.83m)
Modern suite comprising, panelled bath with mains shower unit over, pedestal wash hand basin and low level W.C. There are fully tiled walls, vinyl flooring, extractor fan, shaver wall point, stainless steel heated towel rail, L.E.D down lights and double glazed window to front aspect.
Outside
Gardens
The property occupies a good size plot with attractive gardens to the front and rear aspects. The front garden is open plan and laid to lawn. The rear garden is again mostly laid to lawn with paved patio area, gravel borders, various plants, shrubs and trees, summer house and is enclosed by close boarded fencing.
Garage (2.59m x 5.36m)
Single garage with up an dover door, power and lighting.
Driveway
Block-paved driveway to the front. Providing ample parking.
Property Location
Similar Properties
Semi-detached house For Sale Lincoln Semi-detached house For Sale LN3 Lincoln new homes for sale LN3 new homes for sale Flats for sale Lincoln Flats To Rent Lincoln Flats for sale LN3 Flats to Rent LN3 Lincoln estate agents LN3 estate agents



.png)











