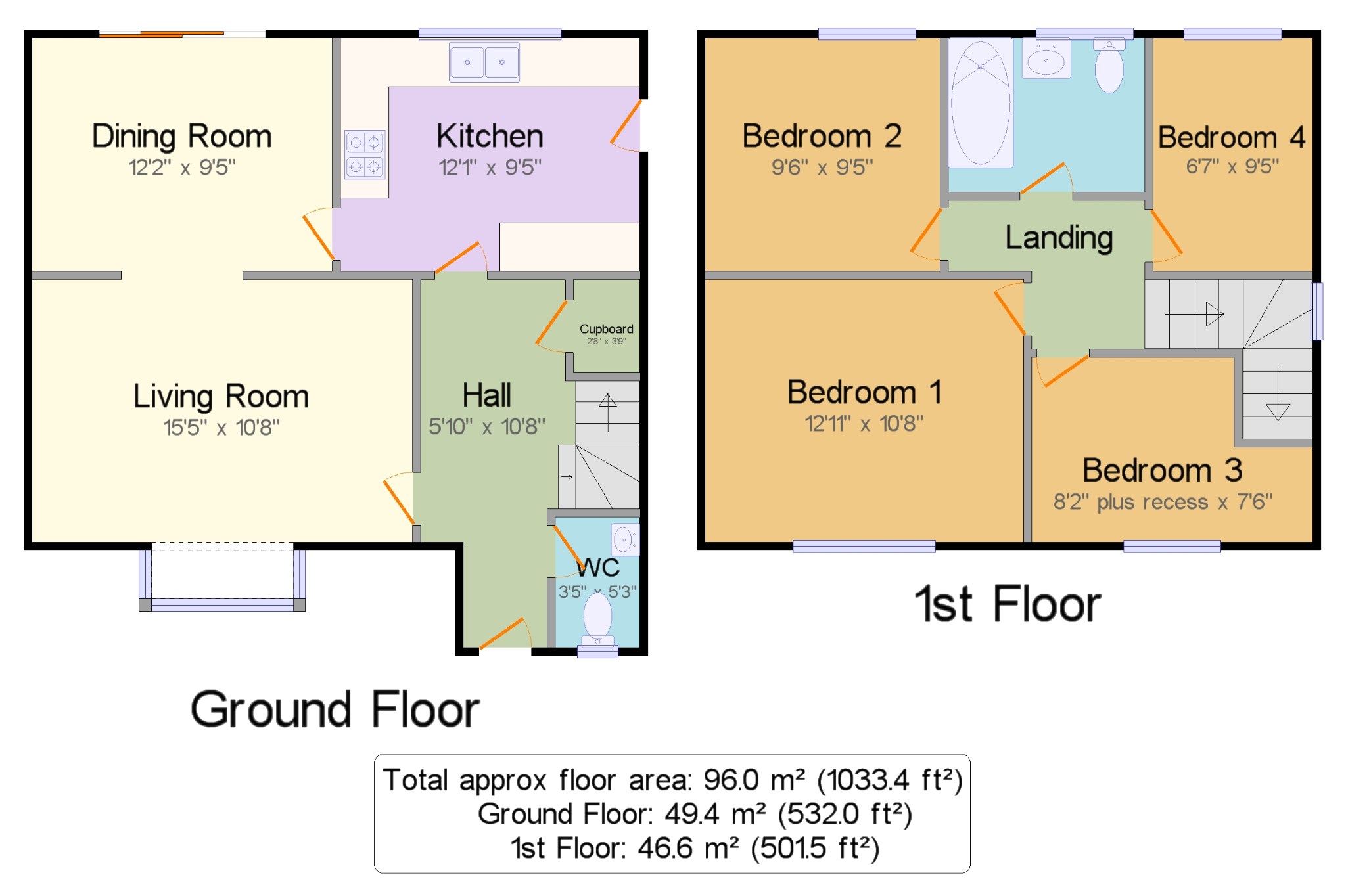4 Bedrooms Semi-detached house for sale in Kings Close, Buxton, Derbyshire SK17 | £ 220,000
Overview
| Price: | £ 220,000 |
|---|---|
| Contract type: | For Sale |
| Type: | Semi-detached house |
| County: | Derbyshire |
| Town: | Buxton |
| Postcode: | SK17 |
| Address: | Kings Close, Buxton, Derbyshire SK17 |
| Bathrooms: | 2 |
| Bedrooms: | 4 |
Property Description
Offered for sale with no onward chain is this immaculately presented four bedroom semi-detached property with an open aspect at the rear, generous gardens, a driveway and a garage. Ideal for families the accommodation on the ground floor comprises of a large entrance hall with cloaks/wc, a living room that opens into a spacious dining room and a kitchen with fully integrated appliances, whilst to the first floor there are four well proportioned bedrooms and the family bathroom. Outside a driveway with parking for two to three vehicles leads to a semi-detached garage and there are gardens to the front side and rear which are mainly laid to lawn with a patio area also accessible from the dining room. Other features include gas central heating and uPVC double glazing throughout and viewing is highly recommended.
Ground Floor x .
Hall5'10" x 10'8" (1.78m x 3.25m). UPVC double glazed entrance door, a double radiator, laminate flooring, an under stair storage, a dado rail and stairs to the first floor landing. Doors to living room, kitchen and cloakroom/wc.
WC3'5" x 5'3" (1.04m x 1.6m). Comprising a close coupled WC, a wall-mounted sink wash hand basin with tiled splashback, a double glazed uPVC window with frosted glass facing the front and a radiator,
Living Room15'5" x 10'8" (4.7m x 3.25m). Double glazed uPVC box bay window facing the front, laminate flooring and a dado rail. Opening to:
Dining Room12'2" x 9'5" (3.7m x 2.87m). UPVC double glazed sliding patio door opening onto the rear patio, a radiator, laminate flooring and a dado rail. Door to:
Kitchen12'1" x 9'5" (3.68m x 2.87m). Comprising wall and base units, roll top work surfaces including an inset stainless steel double sink with mixer tap, an integrated eye level electric oven with integrated microwave oven over, an integrated gas hob with an over hob extractor, an integrated dishwasher, an integrated fridge/freezer and space for a washing machine. UPVC double glazed door to the side opening onto the garden, a double glazed uPVC window facing the rear, a double radiator and a wall mounted gas fired and Nest controlled combination boiler.
First Floor x .
Landing x . Double glazed uPVC window facing the side, a radiator, a dado rail and access to a loft space with drop down ladder.
Bedroom 112'11" x 10'8" (3.94m x 3.25m). Double glazed uPVC window facing the front and radiator.
Bedroom 29'6" x 9'5" (2.9m x 2.87m). Double glazed uPVC window facing the rear and a radiator.
Bedroom 38'2" x 7'6" (2.5m x 2.29m). Double glazed uPVC window facing the front and a radiator.
Bedroom 46'7" x 9'5" (2m x 2.87m). Double glazed uPVC window facing the rear and a radiator.
Bathroom7'11" x 6'3" (2.41m x 1.9m). Comprising a panelled bath with a thermostatic shower over, a pedestal wash hand basin and a close coupled WC. Double glazed uPVC window with frosted glass facing the rear, a radiator and part tiled walls.
Outside x . A tarmacadam driveway provides off road parking for two to three vehicles with the initial access being shared with the property next door and leads to a semi-detached garage with an up and over door. There are gardens to the front, side and rear which are predominantly laid to lawn and includes a patio seating area which can be accessed via the dining room patio doors.
Property Location
Similar Properties
Semi-detached house For Sale Buxton Semi-detached house For Sale SK17 Buxton new homes for sale SK17 new homes for sale Flats for sale Buxton Flats To Rent Buxton Flats for sale SK17 Flats to Rent SK17 Buxton estate agents SK17 estate agents



.png)










