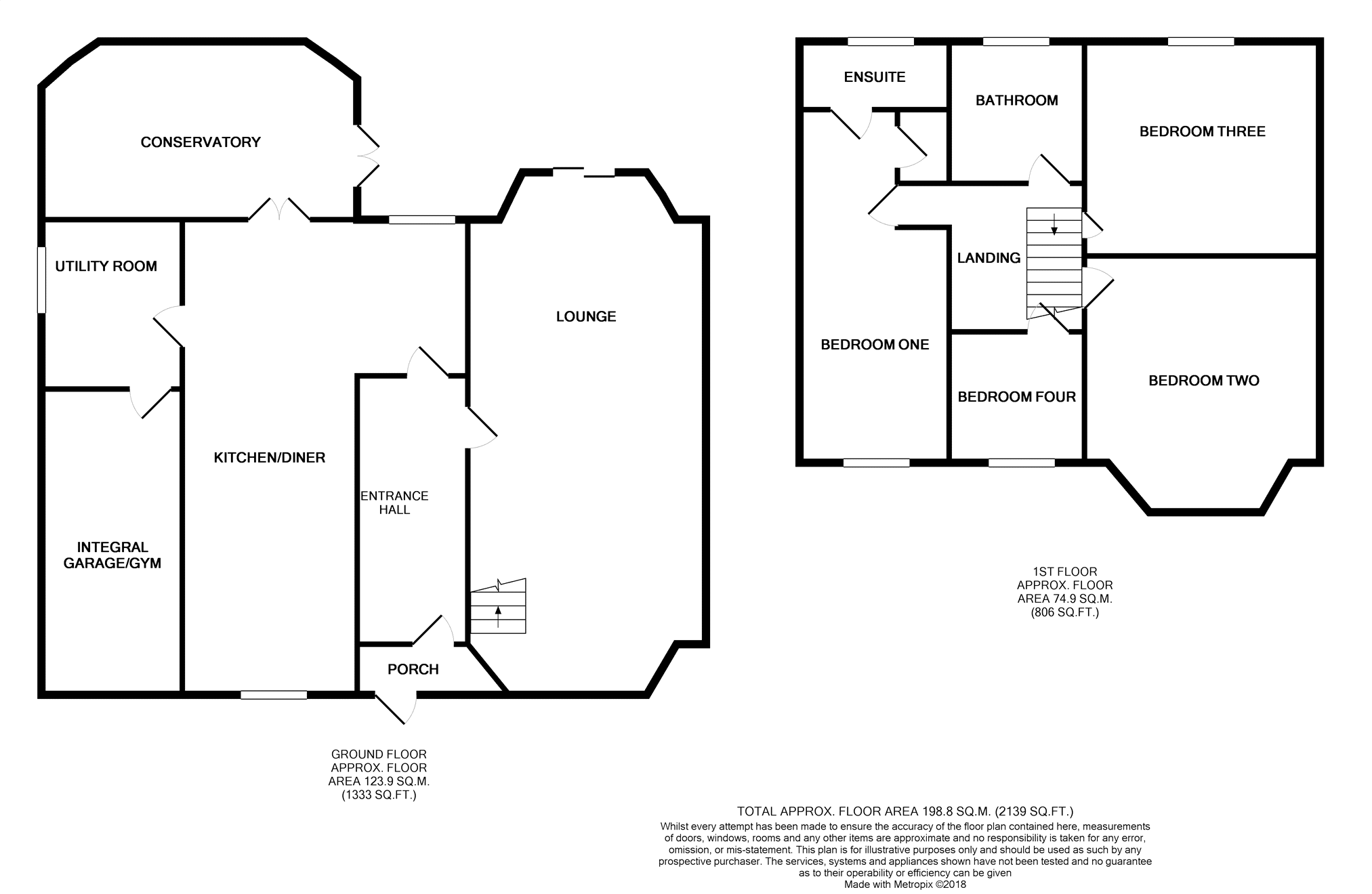4 Bedrooms Semi-detached house for sale in Kingsway, Manchester M28 | £ 375,000
Overview
| Price: | £ 375,000 |
|---|---|
| Contract type: | For Sale |
| Type: | Semi-detached house |
| County: | Greater Manchester |
| Town: | Manchester |
| Postcode: | M28 |
| Address: | Kingsway, Manchester M28 |
| Bathrooms: | 1 |
| Bedrooms: | 4 |
Property Description
This is the one you have been waiting for *** beautifully presented throughout this four bedroomed semi detached property *** master bedroom en suite *** large kitchen/dining room ideal for entertaining *** conservatory *** gym ***ideal family home *** off road parking for up to four cars *** large garden to rear *** sought after location *** early & internal viewing highly recommended ***
Entrance Porch
12' 9" x 9' 2"
Double glazed porch, tiled flooring and doors to:-
Entrance Hall
16' 3" x 6' 7"
Parquet solid wood flooring, dado rail, coved ceiling, double radiator, door to under stairs storage cupboard, stairs to first floor and door to kitchen and lounge
Lounge
32' 4" x 12' 9"
Double glazed bay window to front, coved ceiling, solid oak wooden flooring, two double radiators and double glazed patio doors to rear garden area.
Fabulous gas flame fire with ornate cast iron and wooden surround
Wall lighting with glass shelving and feature recesses with lighting
Kitchen/Dining Room
28' 1" x 18' 9" (max)
A range of wooden wall and base units incorporating a stainless steel sink and drainer unit, gas double oven with extractor fan, central Island, tiled flooring, built in dishwasher and fridge, double glazed window to rear, double glazed patio doors leading to conservatory, door to Utility Room and LED lighting throughout
Dining Area:
Wooden Flooring, double glazed window to front, double radiator and LED spot lights to ceiling.
Utility Room
8' 2" x 8' x 1"
Built in work surface with space underneath for fridge, freezer, washing machine and tumble dryer, space for free standing fridge and chest freezer, tiled flooring, double radiator, spot lights to ceiling, double glazed window to side.
Conservatory
19' 1" x 11' 4"
Double glazed conservatory, tiled flooring, double radiator and double glazed patio doors leading to rear garden area. LED wall lighting
First Floor Landing
8' x 7' 5"
Loft access which is boarded with electricity, led spot lights to ceiling and doors to bedrooms and family bathroom
Bedroom One
21' 2" x 11' 1"
Laminate flooring, LED spot lights to ceiling, double radiator, double glazed window to front, door to storage cupboard and door to en suite bathroom
Annexe En-Suite
10' 3" x 4' 2"
A three piece suite comprising of separate shower cubicle, low level WC, pedestal wash hand basin, storage cupboard, partly tiled walls, spot lights to ceiling, extractor fan, double radiator and double glazed frosted window to rear
Bedroom Two
15' 6" x 12' 2"
Double glazed bay window to front, coved ceiling and double radiator.
Bedroom Three
12' 3" x 11' 6"
Built in wardrobes and over bed storage, built in vanity unit housing wash hand basin, double radiator and double glazed window to rear.
Bedroom Four
8' 1" x 7' 9"
Wooden flooring, coved ceiling, radiator and double glazed window to front.
Bathroom
8' 6" x 8'
A four piece suite comprising of corner bath, separate shower cubicle, pedestal wash hand basin, low level WC, fully tiled walls, laminate flooring, spot lights to ceiling, extractor and double glazed frosted window to rear.
Outside
To the front of the property there is an enclosed mature garden and a paved driveway providing off road parking for four cars.
To the rear of the property there is a patio area ideal for al fresco dining and a large enclosed lawned garden with mature shrubs and trees. There are plum, apple and pear trees. Access to the rear garden can be gained down the side of the property.
From the rear garden direct access can be used into wooded area and on to public cycle and bridal way.
Property Location
Similar Properties
Semi-detached house For Sale Manchester Semi-detached house For Sale M28 Manchester new homes for sale M28 new homes for sale Flats for sale Manchester Flats To Rent Manchester Flats for sale M28 Flats to Rent M28 Manchester estate agents M28 estate agents



.png)











