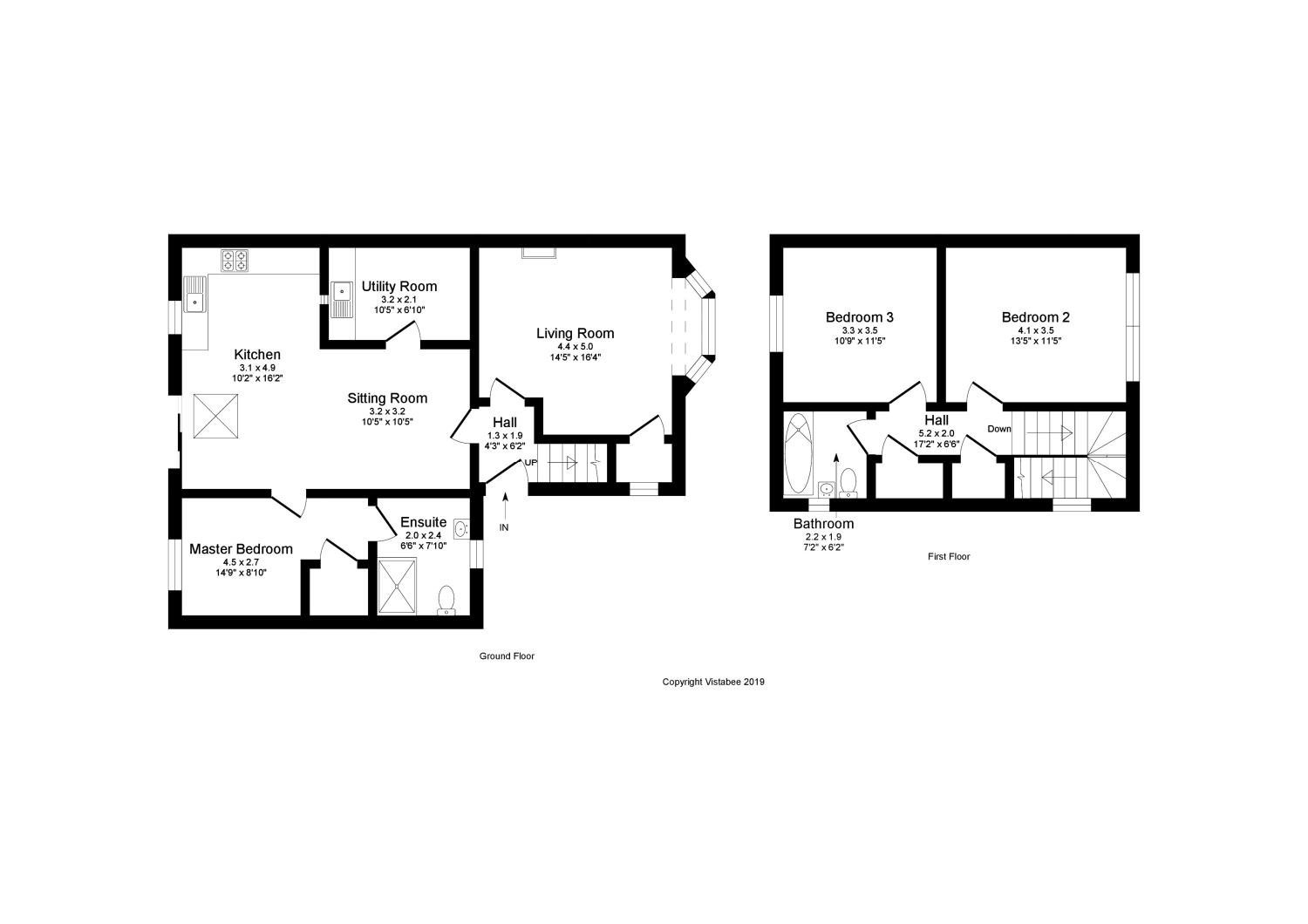3 Bedrooms Semi-detached house for sale in Kirkton Avenue, Knightswood, Glasgow G13 | £ 189,000
Overview
| Price: | £ 189,000 |
|---|---|
| Contract type: | For Sale |
| Type: | Semi-detached house |
| County: | Glasgow |
| Town: | Glasgow |
| Postcode: | G13 |
| Address: | Kirkton Avenue, Knightswood, Glasgow G13 |
| Bathrooms: | 2 |
| Bedrooms: | 3 |
Property Description
This beautifully presented extended semi detached villa is located in a popular Knightswood address and offers bright, well proportioned and versatile layout of accommodation. Comprising: Reception hall, spacious lounge with a feature ' Morso' multi fuel stove, a fabulous extended family room which is open plan to a quality fitted kitchen. There is a super downstairs double bedroom with built in storage and an en-suite shower room. The upper floor offers two double bedrooms and a family bathroom. A large utility room completes the accommodation. The home is warmed by gas central heating and has double glazed windows. To the outside there are beautifully tended gardens which to the rear enjoy excellent privacy and have well stocked borders, patio and summer house. A driveway provides ample off street parking.
Situated in the heart of Knightswood the
property offers a popular and convenient locale well placed for local amenities including many shops and good public transport links via bus and rail. Furthermore the property is also well placed for main road links via the Clyde Tunnel, Clydeside Expressway and M8 motorway network providing access to destinations further afield.
• This beautifully presented extended semi detached villa is located in a popular Knightswood address. Offers versatile layout. Rec Hall, lounge, sitting rm, dining kitchen, three bedrooms, en-suite and bathroom. Gas ch, d/g and lovely gardens with driveway
Living Room16'4" x 14'5" (4.98m x 4.4m).
Sitting Room10'5" x 10'5" (3.18m x 3.18m).
Kitchen18'2" x 10'2" (5.54m x 3.1m).
Utility Room10'5" x 6'10" (3.18m x 2.08m).
Master Bedroom14'9" x 8'10" (4.5m x 2.7m).
En-Suite7'10" x 6'6" (2.39m x 1.98m).
Bedroom13'5" x 11'5" (4.1m x 3.48m).
Beddroom10'9" x 11'5" (3.28m x 3.48m).
Bathroom7'2" x 6'2" (2.18m x 1.88m).
Property Location
Similar Properties
Semi-detached house For Sale Glasgow Semi-detached house For Sale G13 Glasgow new homes for sale G13 new homes for sale Flats for sale Glasgow Flats To Rent Glasgow Flats for sale G13 Flats to Rent G13 Glasgow estate agents G13 estate agents



.png)











