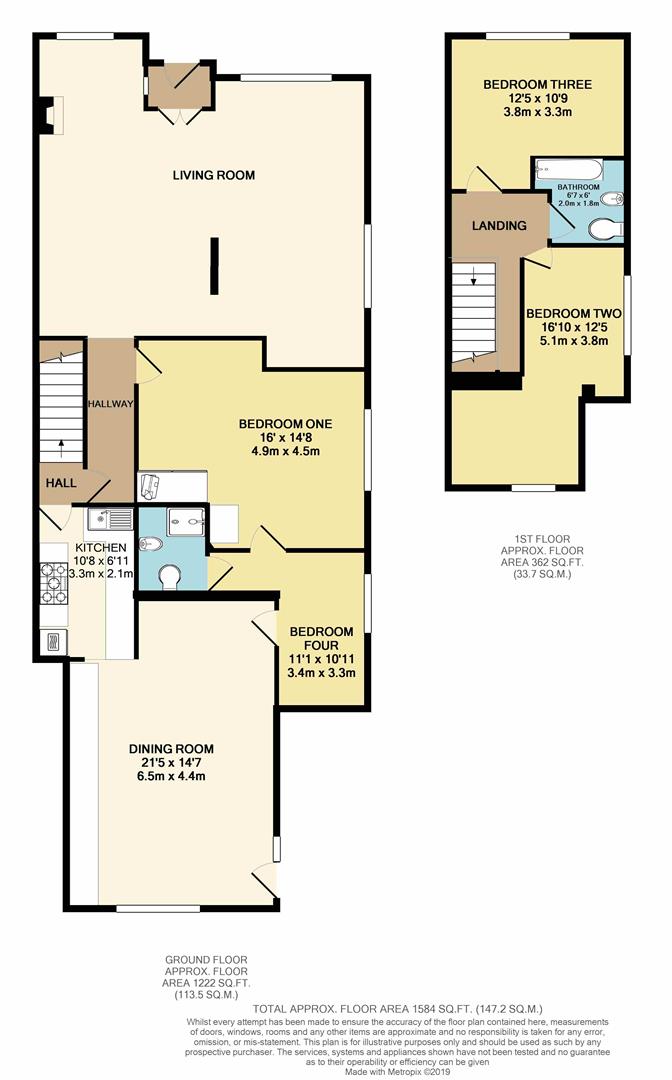4 Bedrooms Semi-detached house for sale in Knowsley Road, Bolton BL1 | £ 179,000
Overview
| Price: | £ 179,000 |
|---|---|
| Contract type: | For Sale |
| Type: | Semi-detached house |
| County: | Greater Manchester |
| Town: | Bolton |
| Postcode: | BL1 |
| Address: | Knowsley Road, Bolton BL1 |
| Bathrooms: | 2 |
| Bedrooms: | 4 |
Property Description
Spacious four bedroom semi detached property located in the popular residential area of Smithills. This property offers flexible living space and also benefits from garden to front, rear and garage.
The property briefly comprises of, to the ground floor, entrance porch, living room, two bedrooms one with en-suite, large dining room/reception area and kitchen. To the first floor are a further two double bedrooms and bathroom.
To the front of the property is a garden area with paved steps leading to front door and part atro turf lawn area. There are a variety of plants and shrubbery to the front and rear. The rear garden is also part paved and part lawned.
This property offers great potential due to its size and location. Close to local amenities to include, shops, bus links, good local primary schools as well as secondary schools and close link to A666 and M61 motorway.
Viewing advised to appreciate the full property potential.
Entrance Porch (1.42m x 0.97m (4'08 x 3'02))
Double glazed entrance door with letter box. Laminate flooring. Power and lighting. Window to side. Further double glazed door to Living Room.
Living Room (7.04m x 6.17m (23'01 x 20'03))
Carpeted. Gas fire place. Three radiators. Power and lighting. TV point. Two double glazed windows to front. Double glazed window to side. Open access to hallway.
Hallway
Carpeted. Door to Bedroom One. Door to Kitchen. Lighting.
Bedroom One (4.88m x 3.81m (16'00 x 12'06))
Carpeted. Power and lighting. Double glazed window to side. Radiator. Fitted wardrobes. Door to bedroom four.
Bedroom Four (3.33m x 1.93m (10'11 x 6'04))
Carpeted. Double glazed window to side. Power and lighting. Door to en-suite and door to Dining Room.
En-Suite
Tiled flooring. Tiled walls. WC. Sink. Shower. Extractor fan. Spot lights.
Dining Room (5.26m x 4.45m (17'03 x 14'07))
Laminate flooring. Heater. Radiator. Power and lighting. Base unit. Double glazed window to rear. Double glazed window to side and double glazed door to rear garden.
Kitchen (3.25m x 2.36m (10'08 x 7'09))
Laminate flooring. Power and lighting. Plumbed for washing machine. Integrated oven. Gas hob and cooker hood. Stainless steel sink. Space for white goods. Door to stairs to first floor.
Landing
Carpeted. Lighting. Doors to both bedrooms and bathroom. Loft hatch.
Bedroom Three (3.78m x 3.30m (12'05 x 10'10))
Laminate flooring. Double glazed window to front. Radiator. Power and lighting.
Bathroom (1.98m x 1.85m (6'06 x 6'01))
Vinyl flooring. WC. Sink. Bath with over head shower. Boiler. Double glazed window to rear. Storage cupboard. Radiator.
Bedroom Two (5.13m x 2.39m (16'10 x 7'10))
Laminate flooring. Double glazed windows to side and rear. Power and lighting. Two radiators.
External
The front of the property is garden fronted with paved steps leading to front door. To the right is a stone area with plants and shrubbery. To the left is an astro turfed area with a range of plants and shrubbery.
The rear of the property is part lawned and part paved. There is a variety of plants and shrubbery. Garage to rear of garden.
Garage
The garage is located behind the rear garden.
Comprising of up and over door, power and lighting.
Further Details
The property is Freehold.
Council Tax Band - C (Bolton Council)
Property Location
Similar Properties
Semi-detached house For Sale Bolton Semi-detached house For Sale BL1 Bolton new homes for sale BL1 new homes for sale Flats for sale Bolton Flats To Rent Bolton Flats for sale BL1 Flats to Rent BL1 Bolton estate agents BL1 estate agents



.png)











