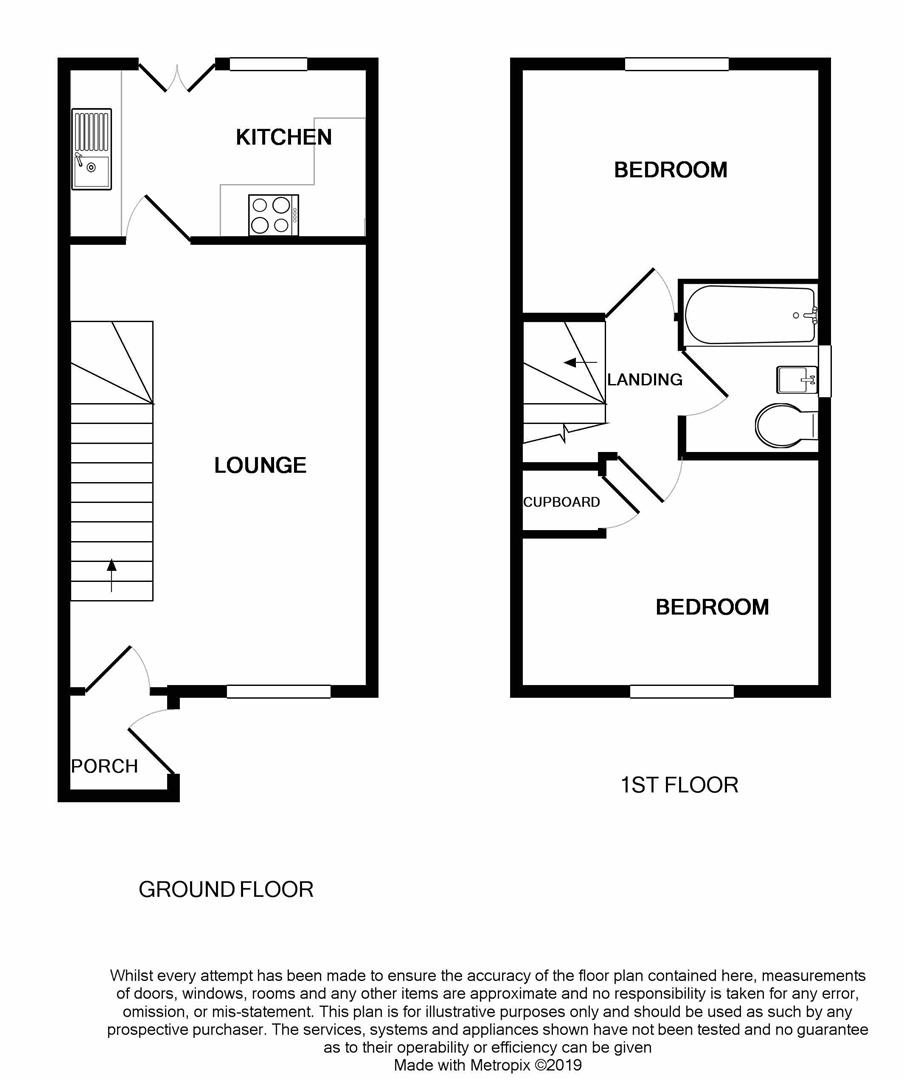2 Bedrooms Semi-detached house for sale in Ladyfields Way, Newhall, Swadlincote DE11 | £ 135,000
Overview
| Price: | £ 135,000 |
|---|---|
| Contract type: | For Sale |
| Type: | Semi-detached house |
| County: | Derbyshire |
| Town: | Swadlincote |
| Postcode: | DE11 |
| Address: | Ladyfields Way, Newhall, Swadlincote DE11 |
| Bathrooms: | 1 |
| Bedrooms: | 2 |
Property Description
Well presented semi-detached home, in cul-de-sac location - Liz Milsom Properties Ltd - the award winning agent are pleased to offer this nicely situated semi-detached home. The property benefits from gas central heating, double glazing, and briefly comprises porch, lounge, fitted kitchen, first floor landing, two bedrooms, and bathroom. There is off road parking, a single garage, and the property occupies a cul-de-sac position. Viewing is highly recommended, and arranged via the selling agent - call today on
Location
The popular South Derbyshire village of Newhall is well placed for the commuter with excellent road links via the A511 leading to Burton upon Trent, Ashby de la Zouch and Loughborough, the M42 & A38 are also easily accessible providing quick links to the midlands motorway networks. There are both primary and secondary schools in Newhall together with doctors surgery, chemist, convenience store and a parade of shops within the High Street. A local bus service runs just a short distance away providing easy access into the nearby market town of Swadlincote and surrounding areas.
Ground Floor Accommodation - Overview
The main entrance is to the front of the property, with a side door to a porch with further door leading into the Lounge, with laminate flooring, window to the front elevation, stairs leading off to the first floor, under-stairs storage cupboard and door into the kitchen, being fitted with a range of units, comprising base units, drawers, work surfaces over, sink unit, tiled splash backs, matching wall units, built in oven & hob with extractor hood over, tiled flooring, double doors to the rear, radiator, and central heating boiler.
First Floor Accommodation - Overview
To the first floor, all rooms lead off which include two double bedrooms to the front and rear and family bathroom comprising panelled bath with shower over, low level W.C., wash hand basin, radiator, and opaque double glazed window to side.
Outside - Overview
To the front there is a lawned garden with various shrubs. The rear garden is arranged for easy maintenance with gravelled areas, timber decked patio area, fencing, trees, and shrubs. There is a single garage, with light & power.
Lounge (5.31m x 3.66m (17'5 x 12'0 ))
Kitchen (3.66m x 2.06m (12'0 x 6'9))
Bedroom One (3.66m x 2.95m (12'0 x 9'8))
Bedroom Two (3.66m x 2.72m (12'0 x 8'11))
Family Bathroom (2.06m x 1.68m (6'9 x 5'6))
Property To Sell? Then Why Pay More?....
At Liz Milsom Properties, we provide an efficient and easy selling/buying process, with the use of latest computer and internet technology combined with unrivalled local knowledge and expertise. Put your trust in us, we have a proven track record of success – offering straight forward honest advice and extremely competitive fees.
Available
8.00 am – 8.00 pm Monday to Friday
9.00 am – 4.00 pm Saturday
11.00 am – 2.00 pm Sunday.
Call email: For your free valuation.
Disclaimer
The particulars are set out as a general outline only for the guidance of intended purchasers or lessees, and do not constitute, any part of a contract. Nothing in these particulars shall be deemed to be a statement that the property is in good structural condition or otherwise nor that any of the services, appliances, equipment or facilities are in good working order. Purchasers should satisfy themselves of this prior to purchasing.
Measurements
Please note that room sizes are quoted in metres to the nearest tenth of a metre measured from wall to wall. The imperial equivalent is included as an approximate guide for applicants not fully conversant with the metric system. Room measurements are included as a guide to room sizes and are not intended to be used when ordering carpets or flooring.
Services
Water, mains gas and electricity are connected. The services, systems and appliances listed in this specification have not been tested by Liz Milsom Properties Ltd and no guarantee as to their operating ability or their efficiency can be given.
Tenure
Freehold - with vacant possession on completion. Liz Milsom Properties Limited recommend that purchasers satisfy themselves as to the tenure of this property and we recommend they consult a legal representative such as a solicitor appointed in their purchase.
Property Location
Similar Properties
Semi-detached house For Sale Swadlincote Semi-detached house For Sale DE11 Swadlincote new homes for sale DE11 new homes for sale Flats for sale Swadlincote Flats To Rent Swadlincote Flats for sale DE11 Flats to Rent DE11 Swadlincote estate agents DE11 estate agents



.png)









