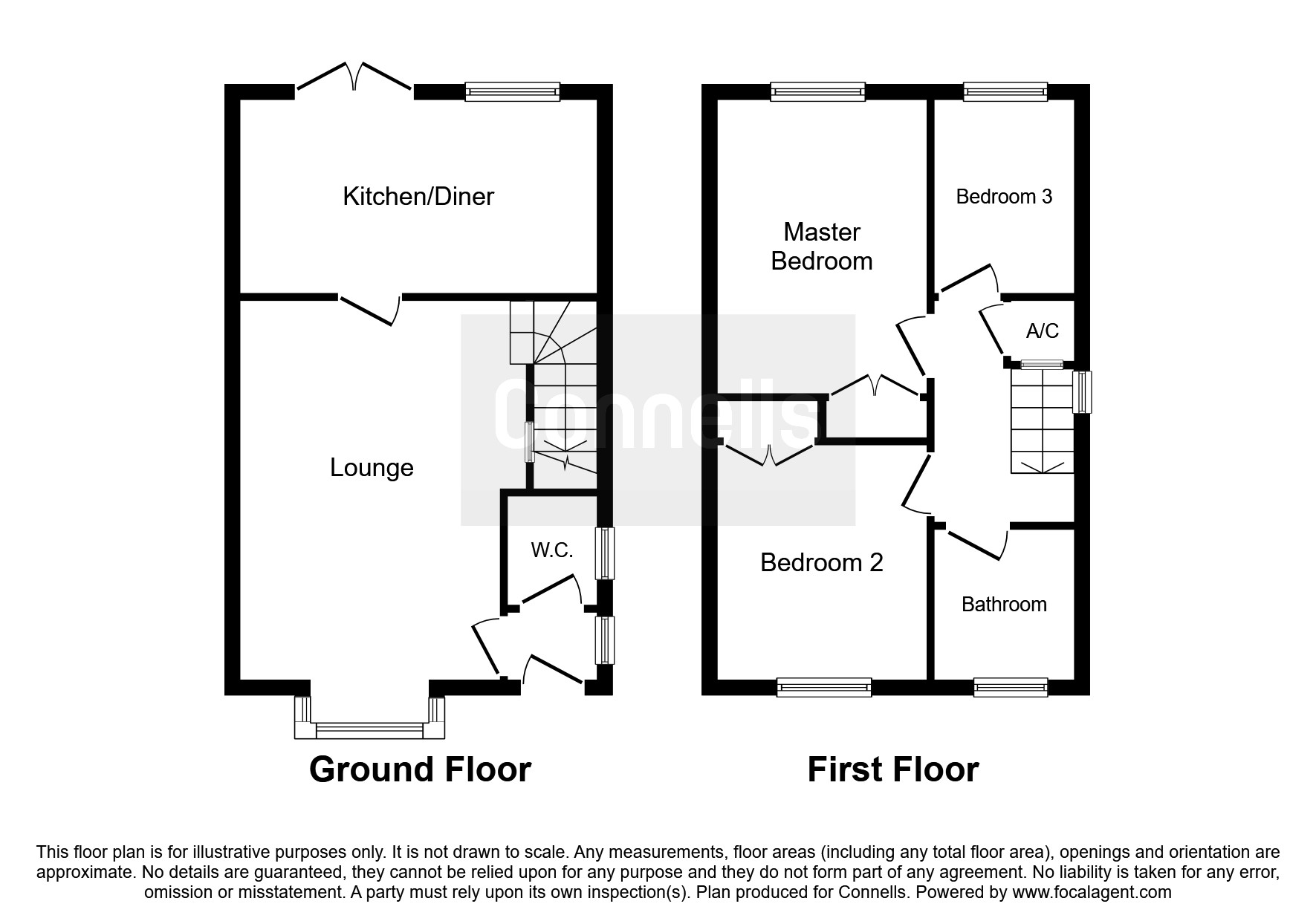3 Bedrooms Semi-detached house for sale in Lake View, Marston Moretaine, Bedford MK43 | £ 270,000
Overview
| Price: | £ 270,000 |
|---|---|
| Contract type: | For Sale |
| Type: | Semi-detached house |
| County: | Bedfordshire |
| Town: | Bedford |
| Postcode: | MK43 |
| Address: | Lake View, Marston Moretaine, Bedford MK43 |
| Bathrooms: | 1 |
| Bedrooms: | 3 |
Property Description
Summary
A stunning three bedroom semi detached home in cul de sac location, in the popular village of marston moretaine boasting spacious living room - refitted cloakroom - modern fitted kitchen/diner - modern family bathroom - enclosed rear garden - driveway & garage - must be seen
description
A stunning three bedroom semi detached home in the popular village of Marston Moretaine, just to the south of Bedford with excellent road links to the Luton, Milton Keynes & Cambridge. The property is just a short stroll to the picturesque Millennium Country Park, and the village offers a range of useful amenities on your door step.
The property has been recently redecorated and recarpeted, and offers a refitted cloakroom, spacious living room, modern fitted kitchen/diner, three first floor bedrooms and modern family bathroom. There is UPVC double glazing throughout and full gas radiator heating.
Outside the property is positioned in neat cul de sac, offering peace and privacy and boasts a fully enclosed rear garden. To the front there is a garage with driveway parking in front, and some additional visitors parking nearby.
An immediate viewing is highly recommended
Entrance
Double glazed frosted front door to;
Entrance Hall
UPVC double glazed window to side, doors to cloakroom & living room
Cloakroom
Recently refitted suite comprises low level WC, wash hand basin, radiator, UPVC double glazed window to side
Living Room 18' 3" x 11' 1" ( 5.56m x 3.38m )
TV point, two radiators, fitted electric fire, coved ceiling, stairs rising to first floor with cupboard under, door to kicthen/diner, UPVC double glazed bay window to front
Kitchen/diner 14' 11" x 8' ( 4.55m x 2.44m )
Full range of fitted floor and wall mounted storage units with drawers and work surfaces, integrated oven & hob with extractor hood over, sink and drainer unit with mixer tap, space and plumbing for washing machine, floor space for fridge/freezer, partly tiled walls, radiator, wall mounted boiler, inset ceiling spots, UPVC double glazed windows & French style doors to rear
First Floor Landing
Loft access, radiator, built in airing cupboard, UPVC double glazed window to side
Bedroom One 12' 2" x 8' 8" ( 3.71m x 2.64m )
Built in wardrobes, radiator, UPVC double glazed window to rear
Bedroom Two 9' 9" x 8' 4" ( 2.97m x 2.54m )
Built in wardrobes, radiator, UPVC double glazed window to front
Bedroom Three 8' 3" x 6' ( 2.51m x 1.83m )
Radiator, UPVC double glazed window to rear
Family Bathroom
Modern suite comprises low level WC, wash hand basin, panelled bath with `Mira` shower and fitted screen, tiled flooring, radiator, UPVC double glazed window to front
Outside
Front
Pathway leading to front door, laid to lawn and slate chippings, enclosed by wrought iron railings
Rear Garden
Paved patio area, mainly laid to lawn, fully enclosed, gated side access, outside tap and outside light
Garage
Up and over door, driveway to front of garage, light & power
1. Money laundering regulations - Intending purchasers will be asked to produce identification documentation at a later stage and we would ask for your co-operation in order that there will be no delay in agreeing the sale.
2: These particulars do not constitute part or all of an offer or contract.
3: The measurements indicated are supplied for guidance only and as such must be considered incorrect.
4: Potential buyers are advised to recheck the measurements before committing to any expense.
5: Connells has not tested any apparatus, equipment, fixtures, fittings or services and it is the buyers interests to check the working condition of any appliances.
6: Connells has not sought to verify the legal title of the property and the buyers must obtain verification from their solicitor.
Property Location
Similar Properties
Semi-detached house For Sale Bedford Semi-detached house For Sale MK43 Bedford new homes for sale MK43 new homes for sale Flats for sale Bedford Flats To Rent Bedford Flats for sale MK43 Flats to Rent MK43 Bedford estate agents MK43 estate agents



.png)











