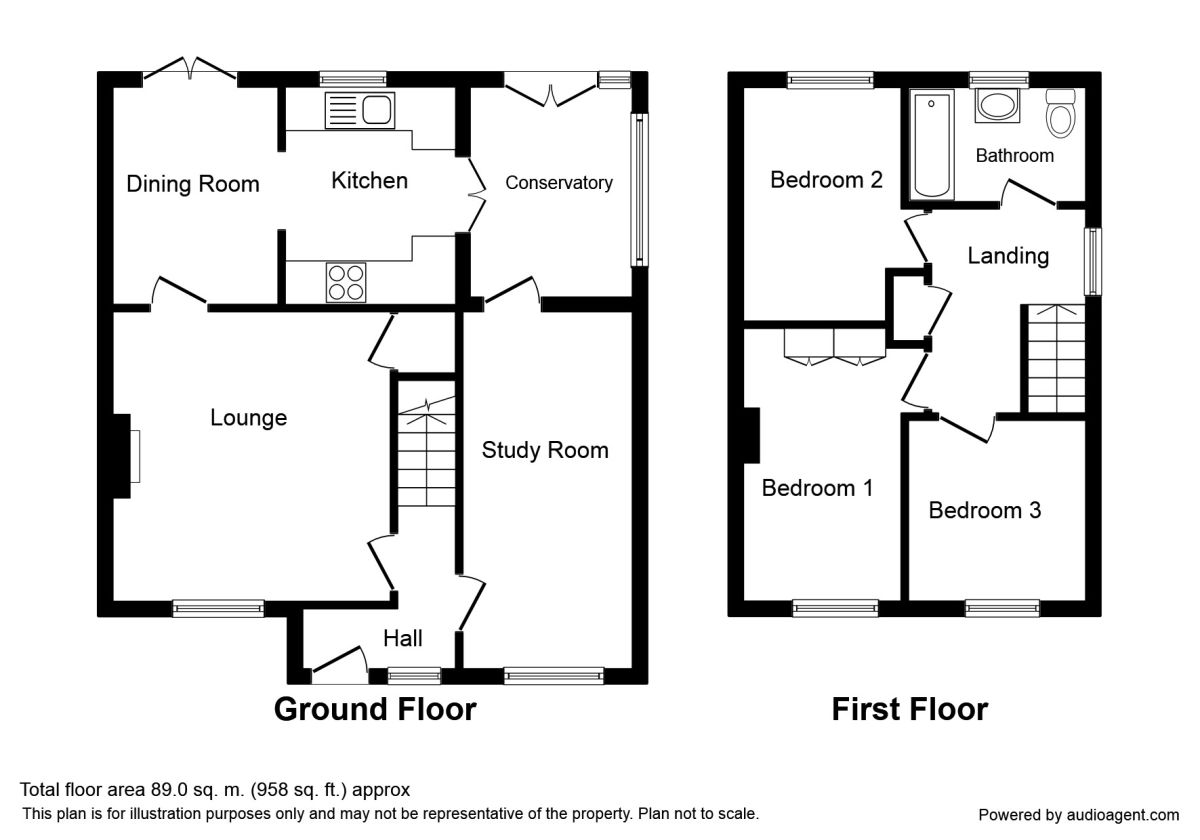3 Bedrooms Semi-detached house for sale in Lakeside, Bosley, Macclesfield SK11 | £ 235,000
Overview
| Price: | £ 235,000 |
|---|---|
| Contract type: | For Sale |
| Type: | Semi-detached house |
| County: | Cheshire |
| Town: | Macclesfield |
| Postcode: | SK11 |
| Address: | Lakeside, Bosley, Macclesfield SK11 |
| Bathrooms: | 1 |
| Bedrooms: | 3 |
Property Description
This delightfully located end mews of three, has three bedrooms upstairs plus an occasional ground floor fourth bedroom if required, or fourth reception room/ playroom. Positioned well with fields at the back and A south facing enclosed lawned garden we believe this to appeal to many. The property is located approximately 3 miles out of Macclesfield in a southerly direction in the village of Bosley, with a local school, nursery and pubs/ eateries.
Having UPVC double glazing and electric heating the accommodation comprises in brief: Entrance hall, lounge, dining room (with French doors out to the rear garden), kitchen, conservatory (also with French doors out to the rear garden) and finally a playroom/ study/ occasional fourth bedroom if required. Upstairs off the landing there are three bedrooms and a family bathroom fitted with a white suite.
Externally the gardens are manageable in size and provide an enclosed south facing lawned garden to the rear enjoying a good level of privacy (not being directly overlooked from the rear) and the front lawned garden provides a driveway for off road parking. EPC Grade D.
Directions
From our office proceed down the hill and turn right on to Sunderland Street. At the second set of lights turn left on to Mill Lane. At the next set of lights continue straight on to Cross Street (A523) and follow this road for some time as it becomes London Road. At the Bosley cross-roads continue straight over and take the second left on to Lakeside, where you should bear to the right and the property can be identified by our Reeds Rains For Sale board a short distance along towards the end of the road on the right hand side.
Agents Notes
We are advised the current council tax band is D.
Entrance Hall
UPVC double glazed entrance door to front. UPVC double glazed window to the front aspect. Staircase to the first floor.
Lounge (3.81m x 3.96m)
UPVC double glazed window to the front aspect. Fire surround with tiled hearth and real solid fuel stove fire. Shelving fitted to one side of the chimney breast. Door to under stairs storage cupboard.
Dining Room (2.29m x 2.95m)
UPVC double glazed French doors looking and opening out to the rear garden with views over fields beyond. Electric storage heater. Wood floor. Open to the kitchen.
Kitchen (2.36m x 2.92m)
Range of base wall and drawer units with work surface incorporating a stainless steel single drain sink unit with mixer tap. Built in 4 ring electric hob and oven below. Space for a washing machine. Tiled floor UPVC double glazed window to the rear aspect.
Conservatory (2.34m x 3.05m)
Low level wall with UPVC double glazed windows and French doors looking out and leading onto the garden .
Study Room / Bedroom 4 (2.24m x 4.88m)
UPVC double glazed window to the front aspect. Loft access.
First Floor Landing (1.78m x 2.95m)
UPVC double glazed window to the side aspect. Loft access. Built in airing cupboard housing the hot water cylinder.
Bedroom 1 (2.90m x 3.96m)
UPVC double glazed window to the front aspect. Electric storage heater. Range of wardrobes.
Bedroom 2 (2.92m x 3.25m)
UPVC double glazed window to the rear aspect. Electric storage heater.
Bedroom 3 (2.18m x 2.44m)
UPVC double glazed window to the front aspect. Electric storage heaters.
Bathroom (1.70m x 2.16m)
Modern white suite providing a WC, wash basin and bath with Mira shower over. Tiled splash backs. Tiled floor. UPVC double glazed window to the rear.
Outside
Lovely enclosed south facing lawned garden to the rear with low hedge giving you views over neighbouring fields and beyond. Shed. Side gated access to the front where there is a lawned garden with driveway for off road parking. Outside lighting
Important note to purchasers:
We endeavour to make our sales particulars accurate and reliable, however, they do not constitute or form part of an offer or any contract and none is to be relied upon as statements of representation or fact. Any services, systems and appliances listed in this specification have not been tested by us and no guarantee as to their operating ability or efficiency is given. All measurements have been taken as a guide to prospective buyers only, and are not precise. Please be advised that some of the particulars may be awaiting vendor approval. If you require clarification or further information on any points, please contact us, especially if you are traveling some distance to view. Fixtures and fittings other than those mentioned are to be agreed with the seller.
/8
Property Location
Similar Properties
Semi-detached house For Sale Macclesfield Semi-detached house For Sale SK11 Macclesfield new homes for sale SK11 new homes for sale Flats for sale Macclesfield Flats To Rent Macclesfield Flats for sale SK11 Flats to Rent SK11 Macclesfield estate agents SK11 estate agents



.png)











