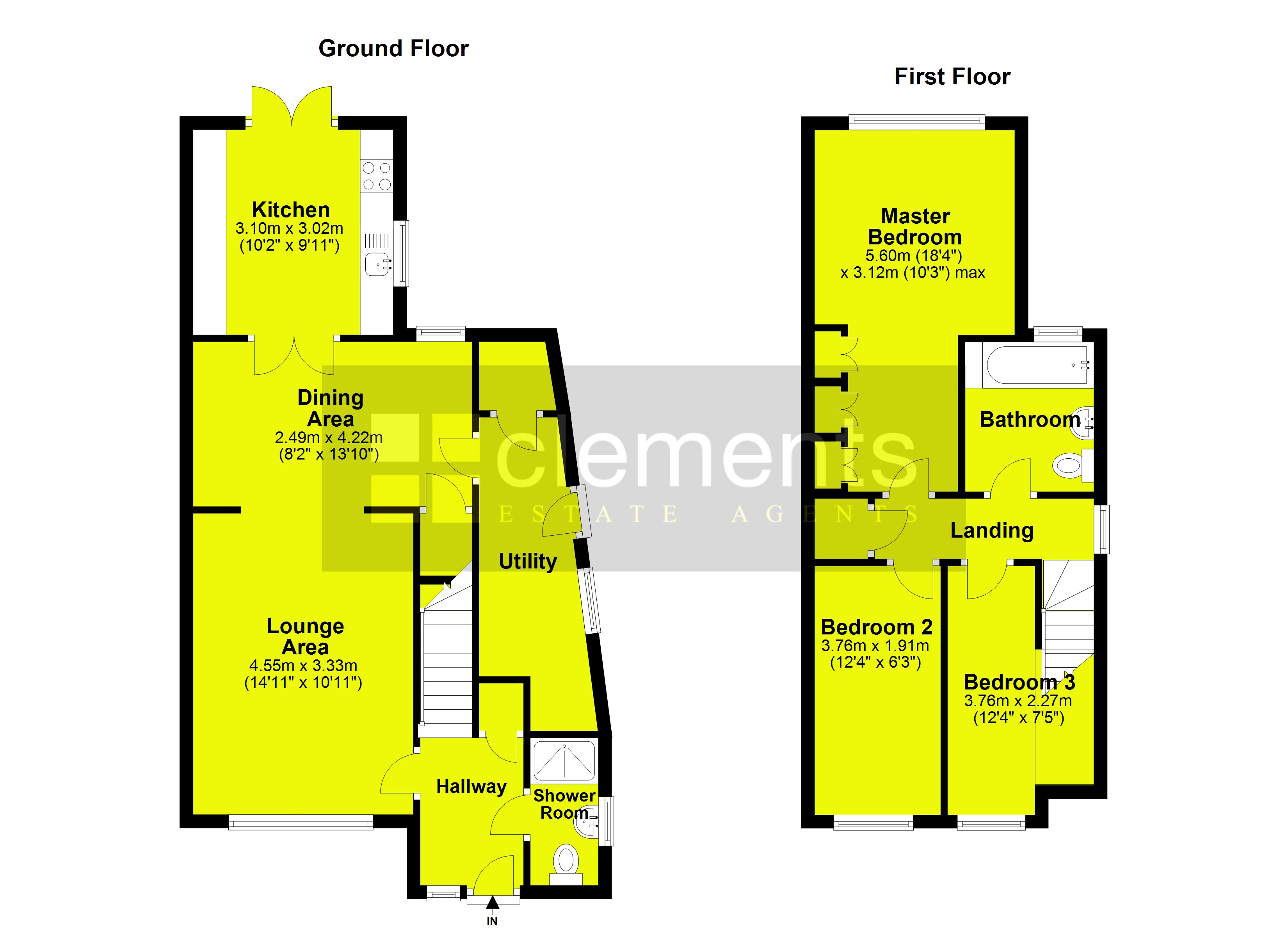3 Bedrooms Semi-detached house for sale in Langley Avenue, Hemel Hempstead HP3 | £ 425,000
Overview
| Price: | £ 425,000 |
|---|---|
| Contract type: | For Sale |
| Type: | Semi-detached house |
| County: | Hertfordshire |
| Town: | Hemel Hempstead |
| Postcode: | HP3 |
| Address: | Langley Avenue, Hemel Hempstead HP3 |
| Bathrooms: | 1 |
| Bedrooms: | 3 |
Property Description
A superb three bedroom double storey extended Semi-Detached family home benefiting spacious room sizes, excellent decorative order, a good sized kitchen with separate utility room, downstairs shower room & upstairs bathroom, master bedroom with dressing area, large well kept gardens, off street parking & a convenient location close to amenities. Viewing Essential!
Entrance Double glazed front door leading to:
Entrance hallway Well decorated with feature wood flooring, wall mounted radiator, stairs to the first floor, built in cupboard, coved ceiling with inset ceiling lights. Doors to:
Cloakroom Well decorated with a low level WC, walk in shower cubicle with wall mounted shower, pedestal wash hand basin, low level WC, tiled splash backs and tiled flooring, frosted double glazed window to side, heated towel rail.
Lounge 14' 11" x 10' 11" (4.55m x 3.33m) A good sized well decorated room with a double glazed window to front aspect, wall mounted radiator, feature wall with exposed brickwork, coved ceiling, fitted carpet, leading to:
Dining area 13' 10" x 8' 2" (4.22m x 2.49m) Well decorated with a double glazed window to rear, space for a dining table, fitted carpet, feature wall with exposed brickwork, coved ceiling, door to the utility room and double doors leading to:
Kitchen 10' 2" x 9' 11" (3.1m x 3.02m) Comprising a range of wall and floor mounted units with roll top work surfaces, stainless steel sink with single drainer, space for a gas cooker, plumbing and space for a dishwasher, part tiled walls and tiled flooring, double glazed window to side and double glazed doors leading on to the garden, wall mounted boiler, coved ceiling with inset ceiling spot lights.
Utility room 12' 10" x 5' 3" (3.91m x 1.6m) Plumbing for the washing machine with work surfaces over, double glazed window and door to side, wall mounted radiator, tiled flooring, built in cupboard.
First floor landing Well decorated with a double glazed window to side, wall mounted radiator, fitted carpet, doors to the bedrooms and bathroom, built in airing cupboard, entrance to the loft.
Master bedroom 18' 4" x 10' 3" (5.59m x 3.12m) max Well decorated with a range of fitted wardrobes, double glazed window to rear, fitted carpet, wall mounted radiator, coved ceiling.
Bedroom two 12' 4" x 6' 3" (3.76m x 1.91m) Double glazed window to front, wall mounted radiator, fitted carpet, coved ceiling.
Bedroom three 12' 1" x 7' 5" (3.68m x 2.26m) max Well decorated with a double glazed window to front, built in feature fitted bed with storage space beneath, wall mounted radiator, fitted carpet.
Bathroom Comprising a panel enclosed shaped bath with mixer taps and wall mounted electric shower above, wash hand basin with a vanity unit beneath, low level WC, part tiled walls and tiled floor, heated towel rail, frosted double glazed window to rear, inset ceiling spot lights.
Outside
front garden Block paving to front offering parking for several cars, access to the front door and gate to side.
Rear garden A good sized mainly laid to lawn garden divided into sections with a decked patio area, large wooden shed to rear, flower borders, fence enclosed.
Property Location
Similar Properties
Semi-detached house For Sale Hemel Hempstead Semi-detached house For Sale HP3 Hemel Hempstead new homes for sale HP3 new homes for sale Flats for sale Hemel Hempstead Flats To Rent Hemel Hempstead Flats for sale HP3 Flats to Rent HP3 Hemel Hempstead estate agents HP3 estate agents



.png)











