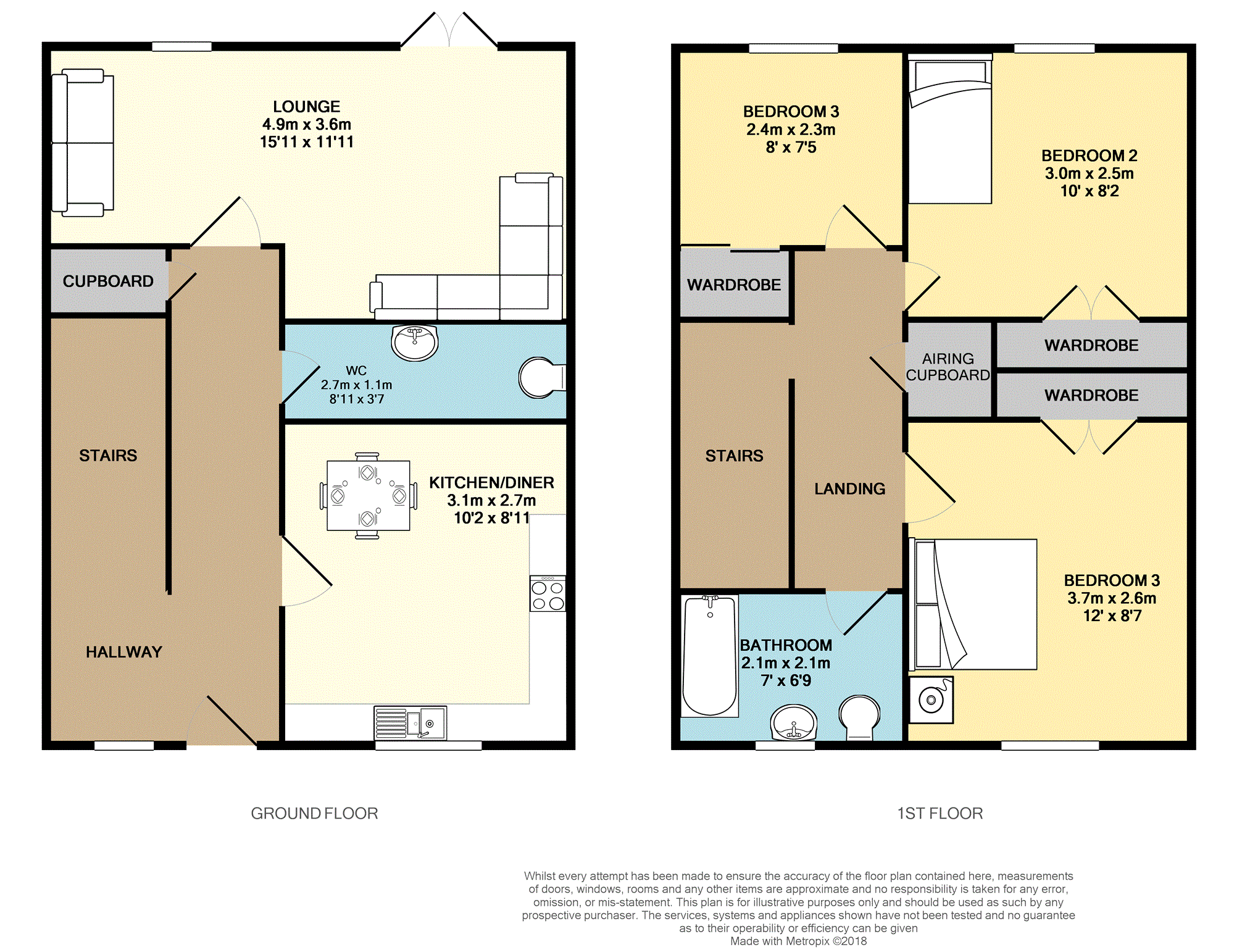3 Bedrooms Semi-detached house for sale in Langton Crescent, East Calder EH53 | £ 180,000
Overview
| Price: | £ 180,000 |
|---|---|
| Contract type: | For Sale |
| Type: | Semi-detached house |
| County: | West Lothian |
| Town: | Livingston |
| Postcode: | EH53 |
| Address: | Langton Crescent, East Calder EH53 |
| Bathrooms: | 1 |
| Bedrooms: | 3 |
Property Description
This is a modern semi-detached Family home with excellent living space throughout, situated close to Langton Road, schooling and further village amenities. It offers three bedrooms, a large reception room and dining kitchen and is well positioned within this road.
The property is situated in a great position just at the start of Langton Crescent. Internally there is a wide and spacious entrance hallway with laminate floor which leads through to the reception lounge and also the dining kitchen and WC. Upstairs accommodation includes two excellent double bedrooms, a third single bedroom and also family bathroom. Parking is allocated (Extensive visitors parking as well) there is a small front garden and an enclosed rear garden which has been sectioned off by the present owners. The decor is neutral throughout and welcoming whilst making it easy for the purchasers to put their own stamp down and make this wonderful property their own. Early viewing is highly advised to fully appreciate the size condition and position of this property and all appointments can be made via purple .
East Calder has an abundance of local amenities with the main street offering local restaurants, public houses, independent shops, a chemist and the local health care centre. Parkland with playpark and a new modern community centre are within few minutes walk. For the commuter East Calder leads out onto the A71 into Edinburgh as well as being close to the M8 motorway for Edinburgh and Glasgow. There are excellent bus services and mainline railway stations connecting throughout West Lothian and Edinburgh. The local village of mid Calder is found close by as well as the larger town of Livingston with its further amenities and facilities.
Entrance Hallway
The welcoming entrance hall has Laminate floor which continues through into the other apartments on this level, a staircase with spindle balustrade leading up to the landing and doors leading to the kitchen diner, WC and lounge.
Lounge
This is an excellent reception room with ample floor space for living room furniture. It has a laminate floor, window overlooking the enclosed rear garden as well as French doors leading out onto an patio area. There is coving finish to ceiling and door which leads into the entrance hall.
Kitchen/Diner
As you would expect from a modern family home this dining kitchen is in excellent condition with a continuation of the laminate floor. There are high-end base and eye-level units with a complimentary worksurface incorporating a 1 1/2 bowl sink and drainer, gas hob with electric oven below and extractor hood above. Space for other appliances as well as plumbing for a washing machine and an area for table and chairs.
Landing
Stairs from the welcoming reception entrance hall lead up to this landing that has doors leading to all apartments a hatch access to the attic and a useful airing cupboard for storage.
Bedroom One
The main bedroom is double in size with a carpeted floor, there is a front facing window letting in excellent natural light and as this property is just on the corner of the road you look down to the low maintenance front garden and treeline on the hill behind the houses. This room has ample space for freestanding bedroom furniture and there is also a double built-in wardrobe with storage system within.
Bedroom Two
The second double bedroom faces out to the rear of the property overlooking the beautiful enclosed garden and has a carpeted floor, neutral finished walls and a double wardrobe with storage system within.
Bedroom Three
The bedroom also faces out to the rear of the property overlooking the garden. It is carpeted with a neutral finish to all walls and also has a built-in mirrored wardrobe.
Family Bathroom
This family bathroom as a three piece suite consisting of a wall mounted wash hand basin, a low-set WC also a bath with thermostatic control shower within and the bath area is fully tiled.
Gardens
The garden is low maintenance with a chiped section and there is a paved path to the front door. There is also a side garden which has been laid with bark to provide a Childs play area, a entertaining flagstone patio just outside the French doors and the rest of the garden is laid to lawn with Bush and shrub borders.
Property Location
Similar Properties
Semi-detached house For Sale Livingston Semi-detached house For Sale EH53 Livingston new homes for sale EH53 new homes for sale Flats for sale Livingston Flats To Rent Livingston Flats for sale EH53 Flats to Rent EH53 Livingston estate agents EH53 estate agents



.png)











