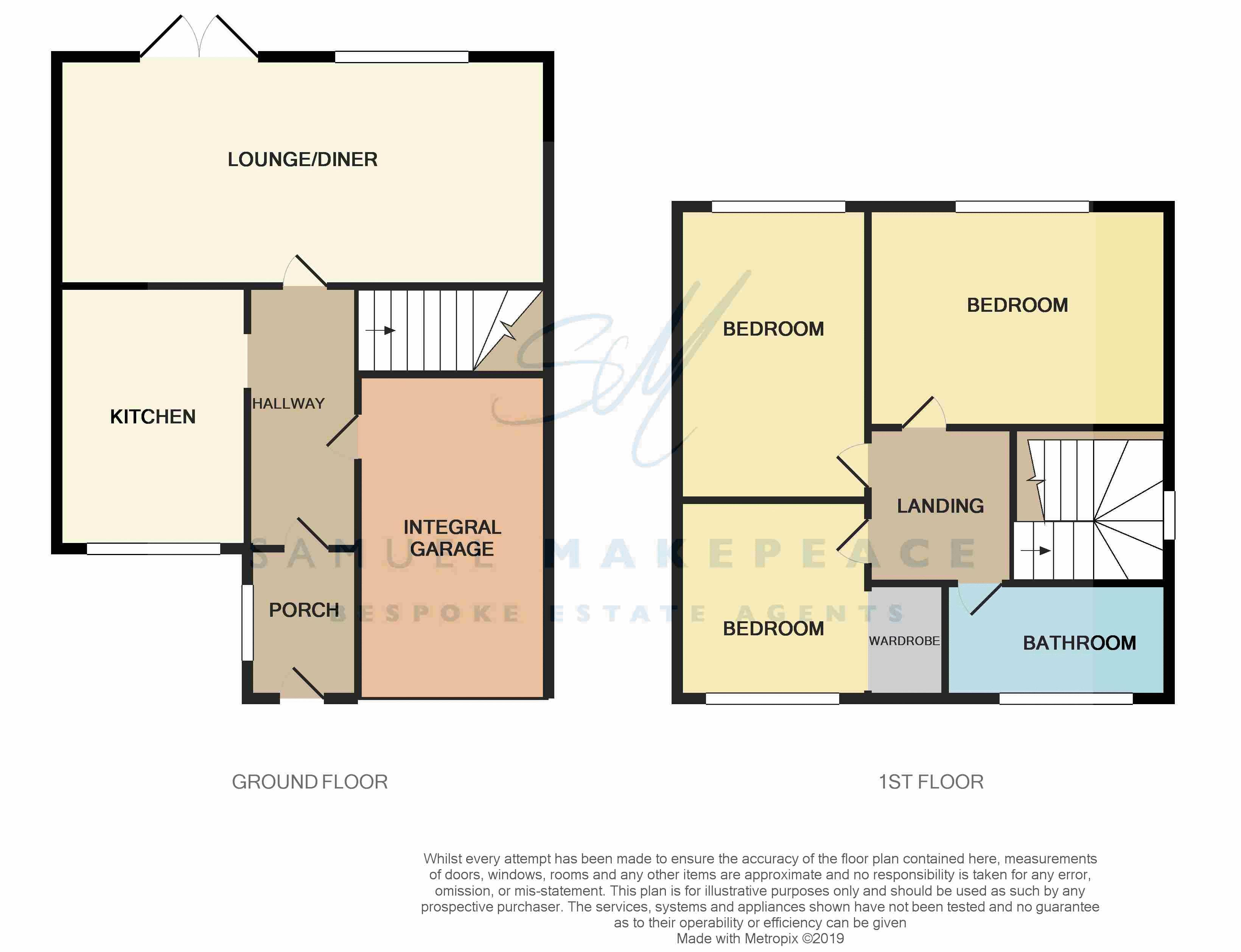3 Bedrooms Semi-detached house for sale in Lansdowne Crescent, Werrington, Stoke-On-Trent ST9 | £ 119,950
Overview
| Price: | £ 119,950 |
|---|---|
| Contract type: | For Sale |
| Type: | Semi-detached house |
| County: | Staffordshire |
| Town: | Stoke-on-Trent |
| Postcode: | ST9 |
| Address: | Lansdowne Crescent, Werrington, Stoke-On-Trent ST9 |
| Bathrooms: | 1 |
| Bedrooms: | 3 |
Property Description
On your marks... Get set... Go, go, go! If you're looking for a good sized property, in a sought after location, at a great price, with the opportunity to put your own stamp on it, then get those running shoes on and sprint as fast as your legs will carry you to Lansdowne Crescent. Sitting on a cul-de-sac in werrington, this semi detached house offers a spacious lounge diner, kitchen, three good sized bedrooms and a shower room. There's also a driveway for off road parking, a garage, and gardens at the front and rear. And if that wasn't enough, it's available with no upward chain! So what are you waiting for... Call us now on .
Ground Floor
Entrance Porch (8' 7'' x 3' 6'' (2.61m x 1.07m))
An entrance door overlooks the front aspect. A double glazed window overlooks the side aspect.
Entrance Hall (10' 1'' x 2' 11'' (3.07m x 0.89m))
An entrance door overlooks the front aspect. Stair case to the first floor. Access to the garage. Wall mounted radiator.
Kitchen (11' 1'' x 6' 0'' (3.38m x 1.83m))
A double glazed window overlooks the front aspect. Fitted with a range of wall and base units with an an inset stainless steel sink and side drainer plus work surface areas. Gas cooker point. Plumbing for a washing machine. Space for a fridge. Serving hatch to the lounge.
Lounge/Diner (17' 6'' x 10' 6'' (5.33m x 3.20m))
A double glazed window and patio doors overlook the rear aspect. Features a fire place with a gas fire. TV point. Wall mounted radiator.
First Floor
Landing
A double glazed window overlooks the side aspect. Storage cupboard. Access to the loft which is insulated and partially boarded.
Bedroom One (8' 3'' x 8' 0'' (2.51m x 2.44m))
A double glazed window overlooks the front aspect. Wall mounted radiator.
Bedroom Two (10' 1'' x 9' 2'' (3.07m x 2.79m))
A double glazed window overlooks the rear aspect. Wall mounted radiator.
Bedroom Three (13' 2'' x 7' 11'' (4.01m x 2.41m))
A double glazed window overlooks the rear aspect. Wall mounted radiator.
Bathroom (6' 11'' x 5' 5'' (2.11m x 1.65m))
A double glazed window overlooks the front aspect. Fitted with a suite comprising of a shower cubicle, wash hand basin and a low level W.C. Tiled walls in shower area. Wall mounted radiator.
Exterior
To the front of the property there is a driveway, lawn and mature shrubs. At the rear there is a lawn with flower bed borders featuring a range of mature trees and shrubs.
Garage
Sectioned garage with the front used for storage and the rear as a utility room. Up and over garage door. Power and lighting installed. Central heating boiler.
Property Location
Similar Properties
Semi-detached house For Sale Stoke-on-Trent Semi-detached house For Sale ST9 Stoke-on-Trent new homes for sale ST9 new homes for sale Flats for sale Stoke-on-Trent Flats To Rent Stoke-on-Trent Flats for sale ST9 Flats to Rent ST9 Stoke-on-Trent estate agents ST9 estate agents



.png)











