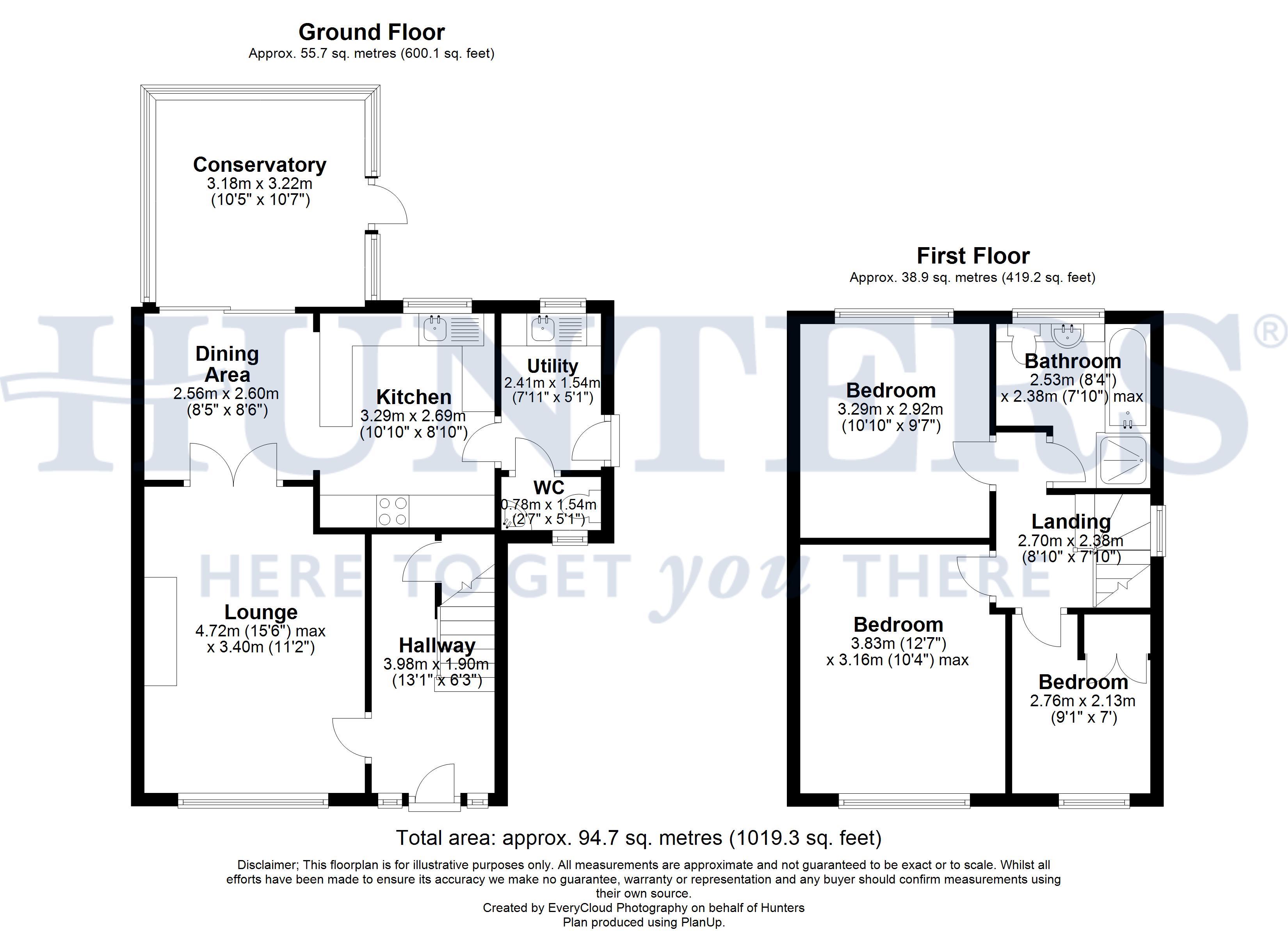3 Bedrooms Semi-detached house for sale in Lodge Bank Road, Smithy Bridge OL15 | £ 179,950
Overview
| Price: | £ 179,950 |
|---|---|
| Contract type: | For Sale |
| Type: | Semi-detached house |
| County: | Greater Manchester |
| Town: | Littleborough |
| Postcode: | OL15 |
| Address: | Lodge Bank Road, Smithy Bridge OL15 |
| Bathrooms: | 0 |
| Bedrooms: | 3 |
Property Description
This very well presented semi detached house has been extended by the current owners, to provide a Utility Room and Cloakroom, plus a spacious Conservatory. Enjoying a cul de sac location in the popular residential area of Smithy Bridge, the property is well placed for the nearby railway station, Hollingworth Lake, good local schools, and Motorway network at Milnrow. Sure to attract interest, an early viewing is highly recommended to avoid disappointment.
Entrance hall
Spacious entrance hall with laminate floor, and storage cupboard under the stairs.
Lounge
4.72m (15' 6") x 3.40m (11' 2")
Attractive lounge with a feature fireplace and built in electric fire on a marble hearth, picture window with views of the cul de sac, and double doors through to the dining kitchen.
Open plan kitchen and dining area
A very attractive feature of the property, comprising:
Dining area
2.59m (8' 6") x 2.57m (8' 5")
Dining Area with laminate floor and sliding door into the conservatory.
Kitchen
3.30m (10' 10") x 2.69m (8' 10")
With a range of fitted base and wall units incorporating built in double oven and hob, integrated fridge and freezer, stainless steel sink unit, complementary tiling, laminate floor, and panelled ceiling.
Conservatory
3.23m (10' 7") x 3.18m (10' 5")
Good sized conservatory with access out to the rear garden.
Utility room
2.41m (7' 11") x 1.55m (5' 1")
With an additional stainless steel sink unit, plumbing for automatic washing machine, wall mounted gas fired central heating boiler, tiled floor, and panelled ceiling with spotlighting.
WC
Low suite wc, wall mounted basin, tiled floor and walls, upvc panelled ceiling with spotlighting.
Landing
With access to the roof space.
Bedroom 1
3.84m (12' 7") x 3.15m (10' 4")
Double bedroom at the front of the property.
Bedroom 2
3.30m (10' 10") x 2.92m (9' 7")
Second double, at the rear of the house, with views to Birch Hill clock tower.
Bedroom 3
2.76m (9' 1") x 2.13m (7' 0")
Single bedroom at the front, with built in storage over the stairs.
Bathroom
2.54m (8' 4") x 2.39m (7' 10")
Ffour piece bathroom suite comprising panelled bath, separate shower cubicle, combination vanity unit and low suite wc, tiled floor and fully tiled walls, vertical towel radiator, and upvc ceiling with spotlighting.
Outside
The property stands in attractive gardens to three sides. The front and rear have lawns with mature beds, and there is a private patio area to the side, along with a raised decking area. The aspect of the rear and side gardens ensures a high exposure to the sun.
Property Location
Similar Properties
Semi-detached house For Sale Littleborough Semi-detached house For Sale OL15 Littleborough new homes for sale OL15 new homes for sale Flats for sale Littleborough Flats To Rent Littleborough Flats for sale OL15 Flats to Rent OL15 Littleborough estate agents OL15 estate agents



.png)







