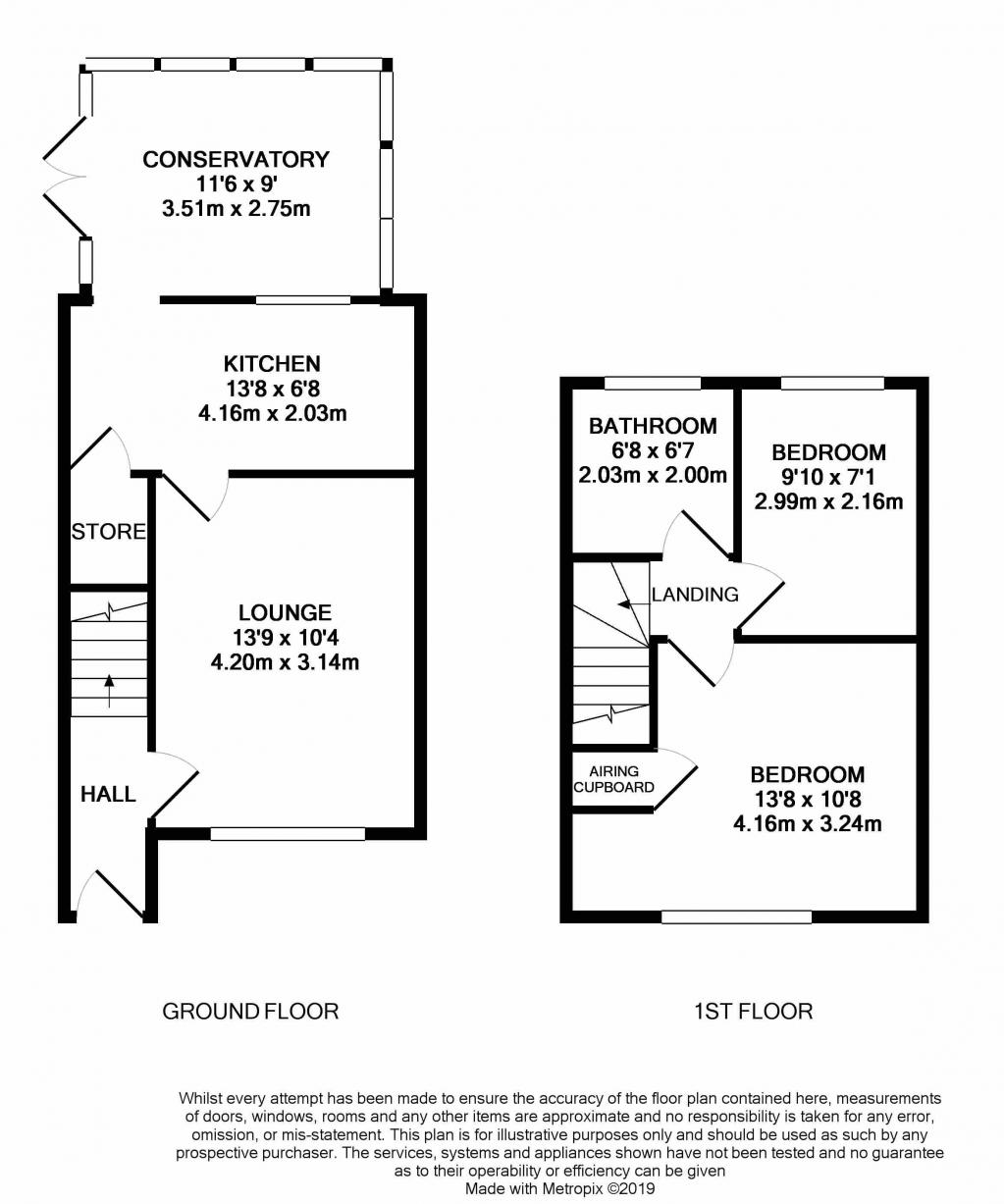2 Bedrooms Semi-detached house for sale in Low Bank, Padiham, Burnley BB12 | £ 110,000
Overview
| Price: | £ 110,000 |
|---|---|
| Contract type: | For Sale |
| Type: | Semi-detached house |
| County: | Lancashire |
| Town: | Burnley |
| Postcode: | BB12 |
| Address: | Low Bank, Padiham, Burnley BB12 |
| Bathrooms: | 1 |
| Bedrooms: | 2 |
Property Description
To the majority of rooms together with a gloss white fitted kitchen.A generous hall provides access to the lounge with an attractive fireplace and stainless steel hearth. The central kitchen leads through to the rear facing conservatory utilised as a second living room but also ideal as a separate dining room. On the first floor, the main bedroom benefits from mirror fronted double wardrobes and dressing unit with integral lighting. The rear second bedroom is of good size with views over the well screened rear garden . The fully tiled bathroom is also rear facing with a quality white suite and electric shower over the bath.
Situated on this well established development close to the A671 Burnley Road, the house is well placed for commuting and transport services into both Padiham and Burnley Centres. The M65 motorway ( for M6) is within a two mile drive opening up Pendle and Preston via Blackburn.
This property includes:
- Entrance Hall
2.1m x 0.94m (1.9 sqm) - 6' 10" x 3' 1" (21 sqft)
uPVC white entrance door with inset glazed panel. Staircase off to the first floor. Coved ceiling with inset lighting. Laminate wood floor in a distinctive wood grain finish. - Lounge
4.2m x 3.14m (13.1 sqm) - 13' 9" x 10' 3" (141 sqft)
Living flame gas fire set in a black fire surround with a stainless steel inset and semi circular shaped hearth.Television point. Coved ceiling, laminate wood floor. Front facing window over the long front garden - Kitchen
1.98m x 4.17m (8.2 sqm) - 6' 5" x 13' 8" (88 sqft)
Fitted with a range of wall, base & drawer units in a gloss white finish. Wood grain effect work surfaces with single drainer stainless steel sink unit. Integral four ring gas hob in a stainless steel finish, canopy filter hood above and separate built under 'Indesit' electric oven/grill.Integral fridge & freezer. Wall mounted modern 'Worcester'central heating boiler ( installed in 2016). Walk-in under stairs store. - Conservatory
1.81m x 3.72m (6.7 sqm) - 5' 11" x 12' 2" (72 sqft)
uPVC double glazed windows with a poly carbonate roof and internal insulation panels. Laminate wood floor in a walnut finish. Television point. Double doors opening out to the side garden and decked seating area. - First Floor Landing
- Bedroom 1
3.24m x 3.74m (12.1 sqm) - 10' 7" x 12' 3" (130 sqft)
'l'shaped . Mirror fronted double wardrobe to each alcove plus bedhead with lighting. Separate dressing and cupboard unit with a stainless steel top and uplighter. Inbuilt cylinder cupboard. Laminate wood floor. Front facing window with views over garden - Bedroom 2
3.06m x 2.17m (6.6 sqm) - 10' x 7' 1" (71 sqft)
Fitted bed head with lighting. Rear facing window. - Bathroom
2.02m x 1.88m (3.8 sqm) - 6' 7" x 6' 2" (41 sqft)
Comprising of a three piece modern white suite: Panel bath with an electric shower unit over.Wall mounted wash hand basin, low level, dual flush W.C. Fully tiled walls. Low maintenance clad ceiling with inset lights. Chrome heated towel rail. Rear facing window - Exterior
- Front Garden
Long grassed front garden with mature planting and shrubs. - Driveway
Tarmac laid driveway with space for two cars in tandem - Side Access
Timber garden shed to the side. - Rear Garden
Attractive fully enclosed and private rear garden, . Decked patio and seating areas on two levels with mature evergreen and shrub planting offering low maintenance.
Please note, all dimensions are approximate / maximums and should not be relied upon for the purposes of floor coverings.
Additional Information:
Double Glazing in uPVC Frames
Band B
Marketed by EweMove Sales & Lettings (Rossendale) - Property Reference 23994
Property Location
Similar Properties
Semi-detached house For Sale Burnley Semi-detached house For Sale BB12 Burnley new homes for sale BB12 new homes for sale Flats for sale Burnley Flats To Rent Burnley Flats for sale BB12 Flats to Rent BB12 Burnley estate agents BB12 estate agents



.png)











