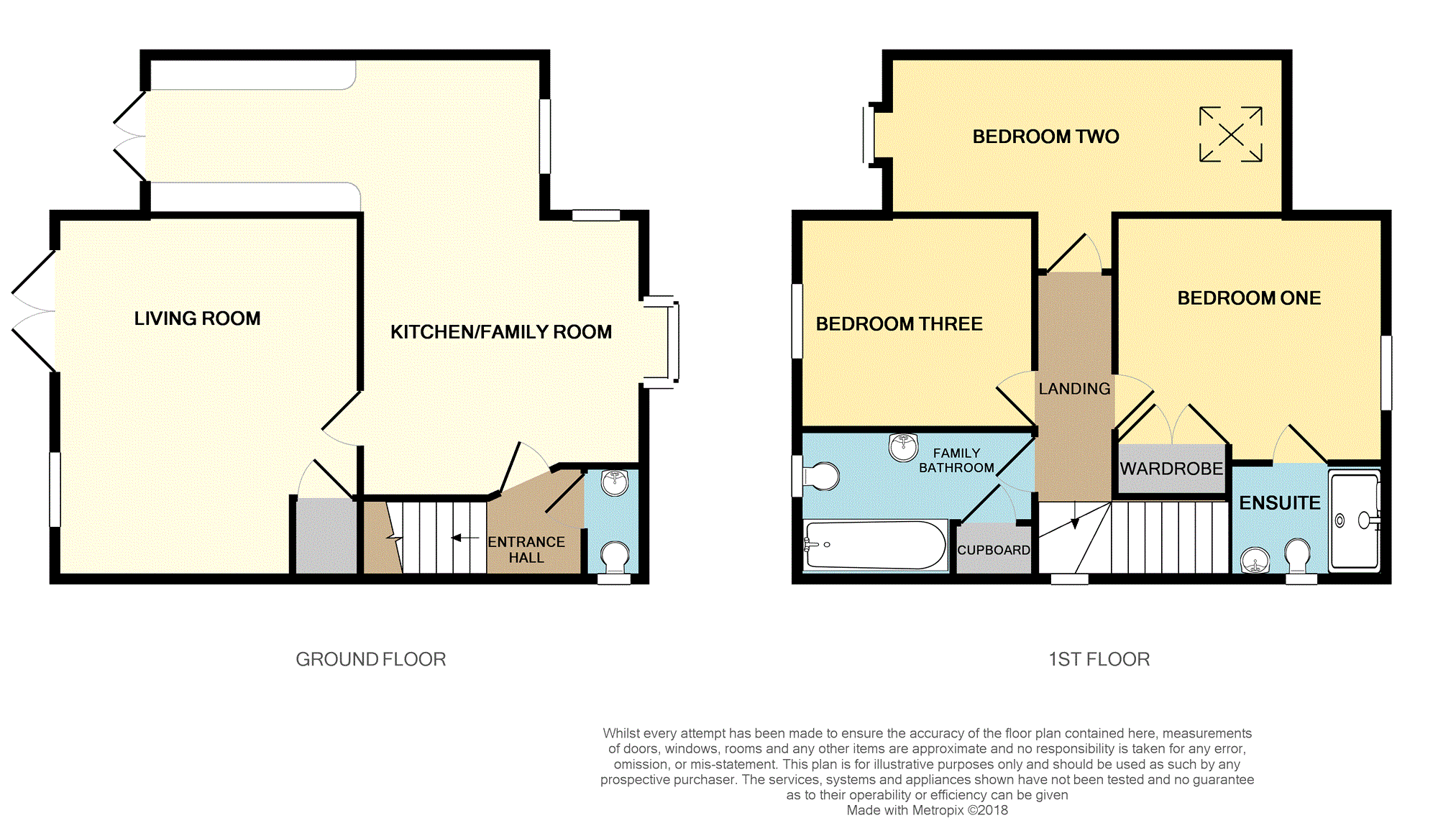3 Bedrooms Semi-detached house for sale in Lower Road, Colchester CO5 | £ 375,000
Overview
| Price: | £ 375,000 |
|---|---|
| Contract type: | For Sale |
| Type: | Semi-detached house |
| County: | Essex |
| Town: | Colchester |
| Postcode: | CO5 |
| Address: | Lower Road, Colchester CO5 |
| Bathrooms: | 1 |
| Bedrooms: | 3 |
Property Description
*Guide price of £375,000 to £390,000*
A beautifully maintained 3 bedroom semi detached home, set in an exclusive development of only five properties, located in the picturesque village of Peldon, situated between Colchester and West Mersea.
The property offers 23' garage, 23' carport and secluded, landscaped garden. Internally the fantastic living space benefits from ground floor cloak room, open plan kitchen / family room, measuring 22', 16' living room, modern fitted family bathroom, three double bedrooms with the main bedroom to include en-suite.
Interested applicants are advised to arrange an appointment to view to avoid disappointment.
Approach
Property proceeds with front garden, range of decorative borders, path leading to gated side access to rear garden and front door to;
Entrance Hall
Stairs to first floor, Amtico floor, underfloor heating with digital thermostat, doors to accommodation;
Cloak Room
Obscure double glazed window to side aspect, modern fitted white bathroom suite comprising of low level W/C, vanity wash hand basin, tiled flooring, underfloor heating, extractor fan.
Kitchen/Family Room
22'11 x 18'1 < 14'8
Three double glazed windows to front aspect, double glazed French doors to garden, modern fitted kitchen in a range of white high gloss eye and base level units with soft close function, granite work surfaces and splash backs with inset sink unit, range of integrated appliances to include dishwasher, stainless steel electric double oven, induction hob and extractor over, fridge/freezer, space and plumbing for washing machine, underfloor heating with digital thermostat, Amtico flooring.
Living Room
16' 4" x 13'9"
Double glazed window to rear aspect, double glazed French doors to rear leading to garden, under stairs storage cupboard, wood burner, underfloor heating with digital thermostat, Amtico flooring.
Landing
Loft access to include loft ladder, radiator, carpet to floor, doors to accommodation.
Family Bathroom
Obscure double glazed window to rear aspect, modern white bathroom suite comprising low level W/C, vanity wash hand basin, panel enclosed bath with mixer tap and shower over with fully surrounding screen, tiled floor, fully tiled walls, heated towel rail, extractor fan, built-in cupboard housing hot water cylinder.
Bedroom One
14'7" x 11' 3"
Double glazed window to front aspect, radiator, fitted wardrobe, carpet to floor, door to;
En-Suite
Obscure double glazed window to side aspect, modern fitted bathroom suite comprising of low level W/C, inset wash hand basin, double shower cubicle, heated towel rail, tiled flooring, fully tiled walls, extractor fan.
Bedroom Two
16' 8" x 9' 3"
Double glazed window and skylight window to front and rear aspect, radiator, carpet to floor.
Bedroom Three
10' 6" x 9' 5"
Double glazed window to rear aspect, radiator, carpet to floor.
Garden
37'
The garden commences with patio area, the remainder being laid to lawn, range of decorative borders, all enclosed by panel fencing, gated access to front and rear aspect.
Garage
23' x 9'10"
Accessed via electric up and over door, loft space above, power and light connected.
Car Port
23'10" x 9'10"
Power and light connected.
Property Location
Similar Properties
Semi-detached house For Sale Colchester Semi-detached house For Sale CO5 Colchester new homes for sale CO5 new homes for sale Flats for sale Colchester Flats To Rent Colchester Flats for sale CO5 Flats to Rent CO5 Colchester estate agents CO5 estate agents



.png)










