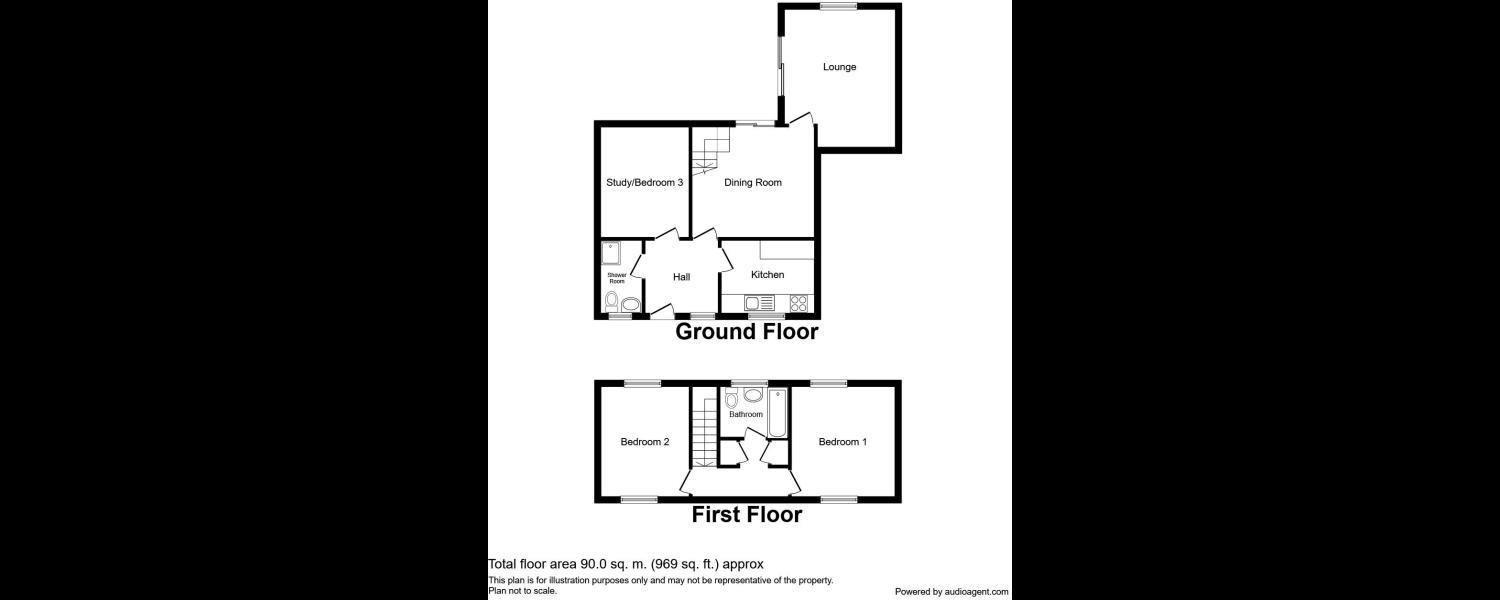3 Bedrooms Semi-detached house for sale in Lowes Green, Formby, Liverpool L37 | £ 195,000
Overview
| Price: | £ 195,000 |
|---|---|
| Contract type: | For Sale |
| Type: | Semi-detached house |
| County: | Merseyside |
| Town: | Liverpool |
| Postcode: | L37 |
| Address: | Lowes Green, Formby, Liverpool L37 |
| Bathrooms: | 0 |
| Bedrooms: | 3 |
Property Description
'No Upward Chain'
If you're looking for a great family home, tucked away yet close to amenities, Lowes Green is the one for you! A superb, semi detached property which offers versatile family accommodation. Situated in a popular established location which is convenient for Formby Village.
Entrance Hall
U.P.V.C. Framed double glazed door and matching side panel.
Kitchen 9' 8" x 6' 7" (2.95m x 2.01m
Range of base, wall and drawer units with complimentary working surfaces; single drainer stainless steel sink unit with mixer tap; built under electric oven; four burner gas hob with extractor canopy over; integrated appliances to include refrigerator, freezer, dishwasher and washing machine; serving hatch to dining room; U.P.V.C framed double glazed window.
Dining Room 13' 0" x 11' 6" (3.96m x 3.51m )
Double glazed patio doors open onto the rear garden. Stairs leading to the first floor.
Lounge 14' 3" x 11' 7" (4.34m x 3.53m )
Double glazed patio doors and window to rear.
Bedroom Three/Study/Playroom 11' 6" x 9' 3" (3.51m x 2.82m )
U.P.V.C. Framed double glazed window to rear. An adaptable room which was used by the current owners as a third bedroom but could also be a fantastic study or playroom
Shower Room / WC 7' 5" x 5' 5" (2.26m x 1.65m )
Suite comprising of a tiled shower compartment; pedestal wash hand basin and low level W.C; U.P.V.C framed double glazed window to front.
First Floor Landing
Stairs lead from the dining room to the first floor accommodation. With double glazed window to front and two excellent storage cupboards.
Bedroom 1 11' 6" x 11' 4" (3.51m x 3.45m )
U.P.V.C framed double glazed windows to both front and rear aspects.
Bedroom 2 11' 6" x 9' 3" (3.51m x 2.82m )
U.P.V.C framed double glazed windows to both front and rear aspects.
Family Bathroom 6' 5" x 7' 2" (1.96m x 2.18m )
Suite comprising of a panelled bath; pedestal wash hand basin; low level W.C.; tiled walls; U.P.V.C framed double glazed window to rear.
Outside
Integral Garage
Up and over door.
Gardens
Externally the property benefits from a driveway providing ample off road parking and access to the garage with gated side access to the rear. The rear garden is enclosed with open aspects and features a decking area and patio ideal for sitting out on those long summer nights.
Property Location
Similar Properties
Semi-detached house For Sale Liverpool Semi-detached house For Sale L37 Liverpool new homes for sale L37 new homes for sale Flats for sale Liverpool Flats To Rent Liverpool Flats for sale L37 Flats to Rent L37 Liverpool estate agents L37 estate agents



.png)











