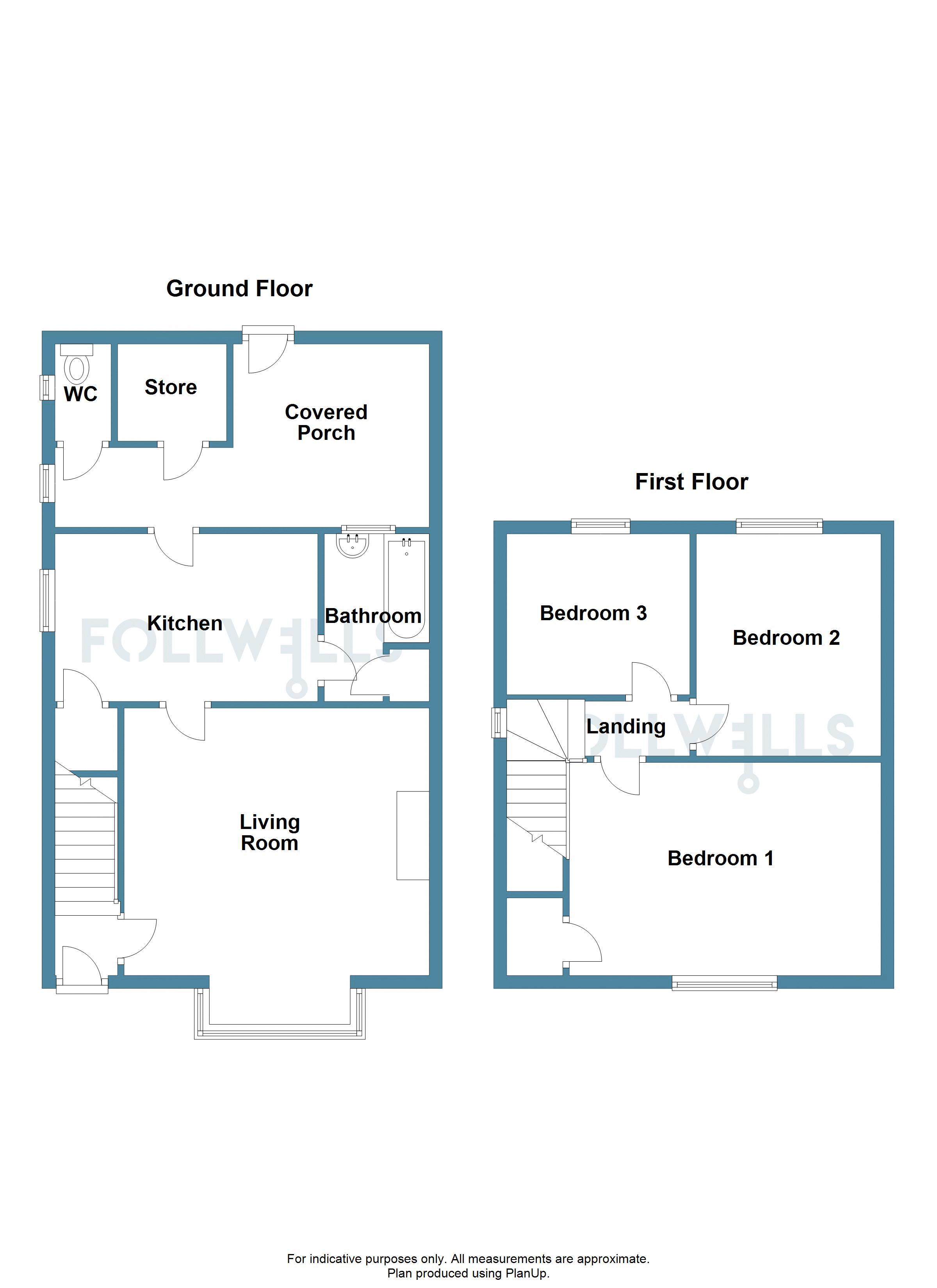3 Bedrooms Semi-detached house for sale in Maer, Newcastle-Under-Lyme ST5 | £ 175,000
Overview
| Price: | £ 175,000 |
|---|---|
| Contract type: | For Sale |
| Type: | Semi-detached house |
| County: | Staffordshire |
| Town: | Newcastle-under-Lyme |
| Postcode: | ST5 |
| Address: | Maer, Newcastle-Under-Lyme ST5 |
| Bathrooms: | 1 |
| Bedrooms: | 3 |
Property Description
An attractive, traditional semi-detached cottage located in the idyllic rural village of Maer. The cottage offers enormous potential for significant extension to the side and rear (subject to the necessary planning consent) and occupies a good size garden plot adjacent to open fields. The property is in need of some structural repair work and a structural engineers report is available on request. The picturesque village of Maer provides a friendly community with Village Hall and Church and is located just a 15 minute drive from the nearby towns of Newcastle Under Lyme, Stone and Market Drayton.
Entrance Lobby
Quarry tiled floor, part glazed entrance door, stairs leading to first floor and window to side elevation.
Living Room (16' 1'' into bay x 15' 5'' max (4.89m x 4.71m))
Square bay window to front elevation, open grate fire with back boiler. Quarry tiled floor.
Kitchen (13' 4'' x 8' 6'' (4.07m x 2.59m))
Window to side elevation, under stairs storage cupboard, quarry tiled floor and fitted base cupboard with stainless steel drainer sink.
Bathroom
Panel bath and pedestal wash basin. Airing cupboard housing hot water cylinder. Part tiled walls, quarry tiled floor and opaque window to rear elevation.
Enclosed Rear Porch
An access door leads from the kitchen to an enclosed, covered porch along with a brick and tile outbuilding comprising store room and separate WC. From the porch is a door leading to the rear garden.
First Floor Landing
Window to side elevation and loft access
Bedroom One (15' 7'' x 10' 10'' (4.75m x 3.3m))
Window to front elevation and built in storage cupboard.
Bedroom Two (11' 4'' x 9' 4'' (3.46m x 2.85m))
Window to rear elevation.
Bedroom Three (9' 4'' x 8' 4'' (2.84m x 2.54m))
Window to rear elevation.
Outside
A driveway leads up off the road onto the elevated plot and along the side of the house to a single garage of concrete, sectional construction with up and over door. Along side this is a second timber garage with double doors as well as a further timber shed.
The generous gardens lie to the front, side and rear of the house with all aspects enjoying views across the surrounding fields.
Services
Mains water, electricity and drainage connected.
Glazing
Majority Sealed Unit UPVC double glazing
Structural Damage
There is significant cracking to the rear elevation of the house. The property has been inspected by a structural engineer and a copy of the report is available upon request.
Sale By Informal Tender
Please note that the property is for sale by informal tender with best and final offers to be submitted in writing along with details of funding by midday on Thursday 20th June. The vendors have no legal obligation to accept an offer.
Measurements
Please note that room sizes are quoted in feet and inches with the metric equivalent in metres, measured on a wall to wall basis. The measurements are approximate.
Viewing
Strictly by appointment through Follwells.
Property Location
Similar Properties
Semi-detached house For Sale Newcastle-under-Lyme Semi-detached house For Sale ST5 Newcastle-under-Lyme new homes for sale ST5 new homes for sale Flats for sale Newcastle-under-Lyme Flats To Rent Newcastle-under-Lyme Flats for sale ST5 Flats to Rent ST5 Newcastle-under-Lyme estate agents ST5 estate agents



.png)











