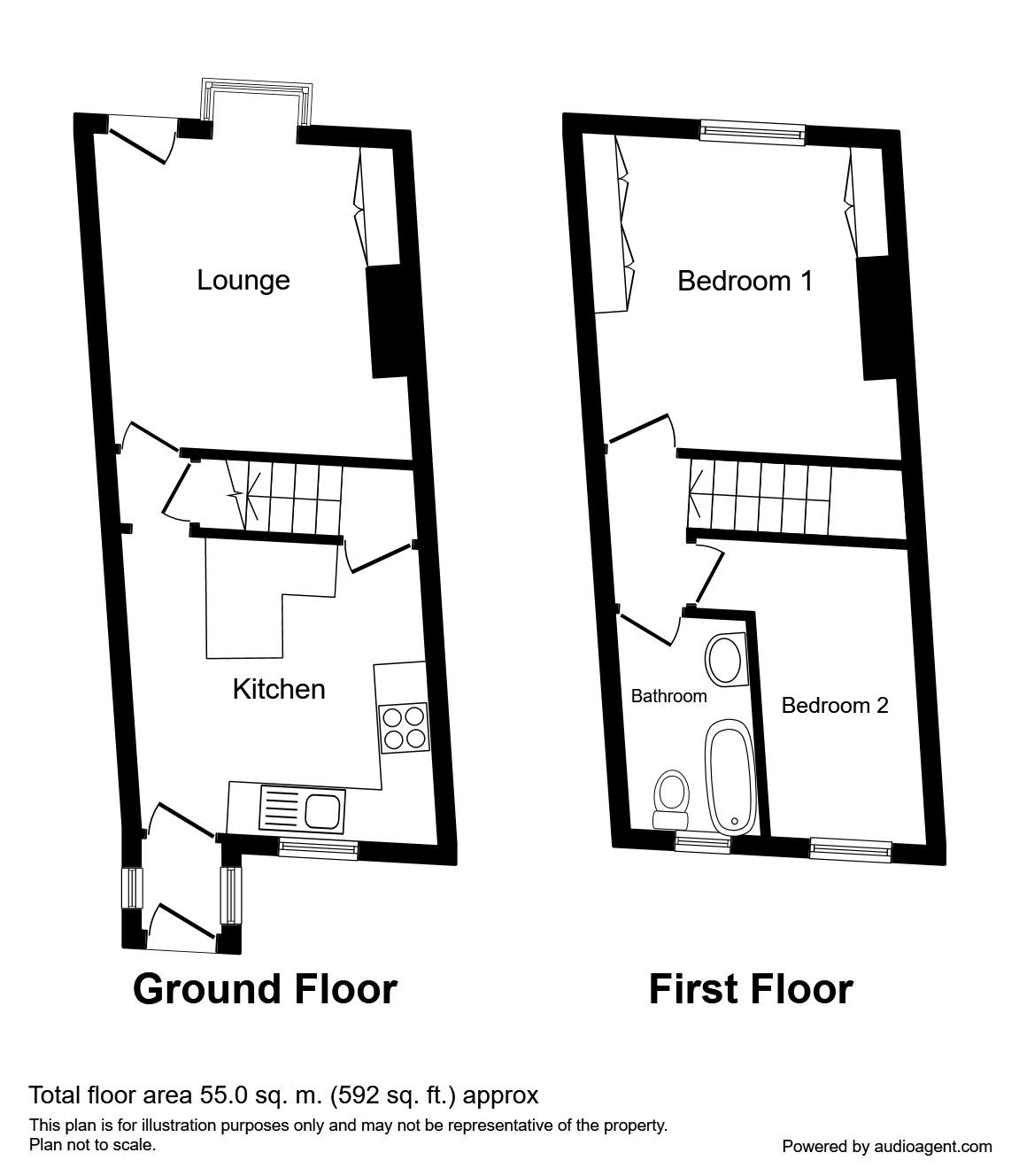2 Bedrooms Semi-detached house for sale in Main Street, Carlton, Wakefield WF3 | £ 159,950
Overview
| Price: | £ 159,950 |
|---|---|
| Contract type: | For Sale |
| Type: | Semi-detached house |
| County: | West Yorkshire |
| Town: | Wakefield |
| Postcode: | WF3 |
| Address: | Main Street, Carlton, Wakefield WF3 |
| Bathrooms: | 1 |
| Bedrooms: | 2 |
Property Description
Reeds Rains are proud to offer this well presented and modernised semi detached home in the popular village of Carlton, sold with no chain. The property briefly comprises sitting room, fitted kitchen, two bedrooms, a Victorian Style white bathroom, hardwood style double glazed windows and gas central heating. The house is situated close to the local primary school and village amenities of Carlton, within easy reach of Rothwell town centre and commuting distance to Leeds and Wakefield. The M62/M1 motorway network is accessible within 3 miles. At the front of the property is a fore courted buffer garden area. To the rear is a south facing garden with decked seating area and lawn which could also provide a possible car parking space. We recommend an early viewing to appreciate the quality of this well presented home, ideal for first time buyers or couples. EPC grade D.
Directions
From our Rothwell office turn right onto Marsh Street and proceed forward for approximately 1/2 mile before taking an left hand turning onto Stainton Lane. Continue on this road to the village of Carlton and after taking a first sharp right hand bend the road becomes known as Main Street. The property will be found shortly after on the right hand side being indicated by the Reeds Rains For Sale board.
Lounge (3.53m x 3.56m)
A timber and glazed entrance door leads into the sitting room which includes a gas living flame stove, brick fireplace surround, laminate floor and two double panel radiators.
Inner Hall
Door to basement storage cellar.
Kitchen (3.28m x 3.28m)
The kitchen boasts a range of modern high and low level cupboard and drawer units incorporating a stainless steel single drainer sink unit with base cupboard, laminate work surface, four ring gas hob, electric oven, integrated fridge freezer, space for a washer, tiled surround and floor. A timber and glazed door leads to the:
Rear Entrance Porch
Timber and glazed stable type door leading to the rear garden.
Cellar
Small keeping cellar.
Landing
Access to boarded and decorated roof space with wooden drop down ladder. The attic includes a skylight window and provides ideal storage space. (Not viewed).
Bedroom 1 (Front) (3.53m x 3.56m)
The main bedroom comprises an extensive range of fitted wardrobes, front window and double panel radiator.
Bedroom 2 (Rear) (3.35m x 1.85m)
The bedroom includes a large in built cupboard and double panel radiator. Currently used as a study, the bedroom can accommodate a double bed.
Bathroom
Modern white Victorian style bathroom suite with a Victorian style slipper bath, mixer taps and shower, low level flush W.C, pedestal wash hand basin, tiled surround, overhead shower, extractor fan, tiled floor.
Exterior
To the front of the property there is a small fore courted buffer garden. To the rear is a south facing lawned garden with decked seating area and brick outhouse. To the side of the property there are rights of pedestrian and vehicular access along the gable to the rear lawn, which could provide possible car standing space.
Important note to purchasers:
We endeavour to make our sales particulars accurate and reliable, however, they do not constitute or form part of an offer or any contract and none is to be relied upon as statements of representation or fact. Any services, systems and appliances listed in this specification have not been tested by us and no guarantee as to their operating ability or efficiency is given. All measurements have been taken as a guide to prospective buyers only, and are not precise. Please be advised that some of the particulars may be awaiting vendor approval. If you require clarification or further information on any points, please contact us, especially if you are traveling some distance to view. Fixtures and fittings other than those mentioned are to be agreed with the seller.
/8
Property Location
Similar Properties
Semi-detached house For Sale Wakefield Semi-detached house For Sale WF3 Wakefield new homes for sale WF3 new homes for sale Flats for sale Wakefield Flats To Rent Wakefield Flats for sale WF3 Flats to Rent WF3 Wakefield estate agents WF3 estate agents



.png)











